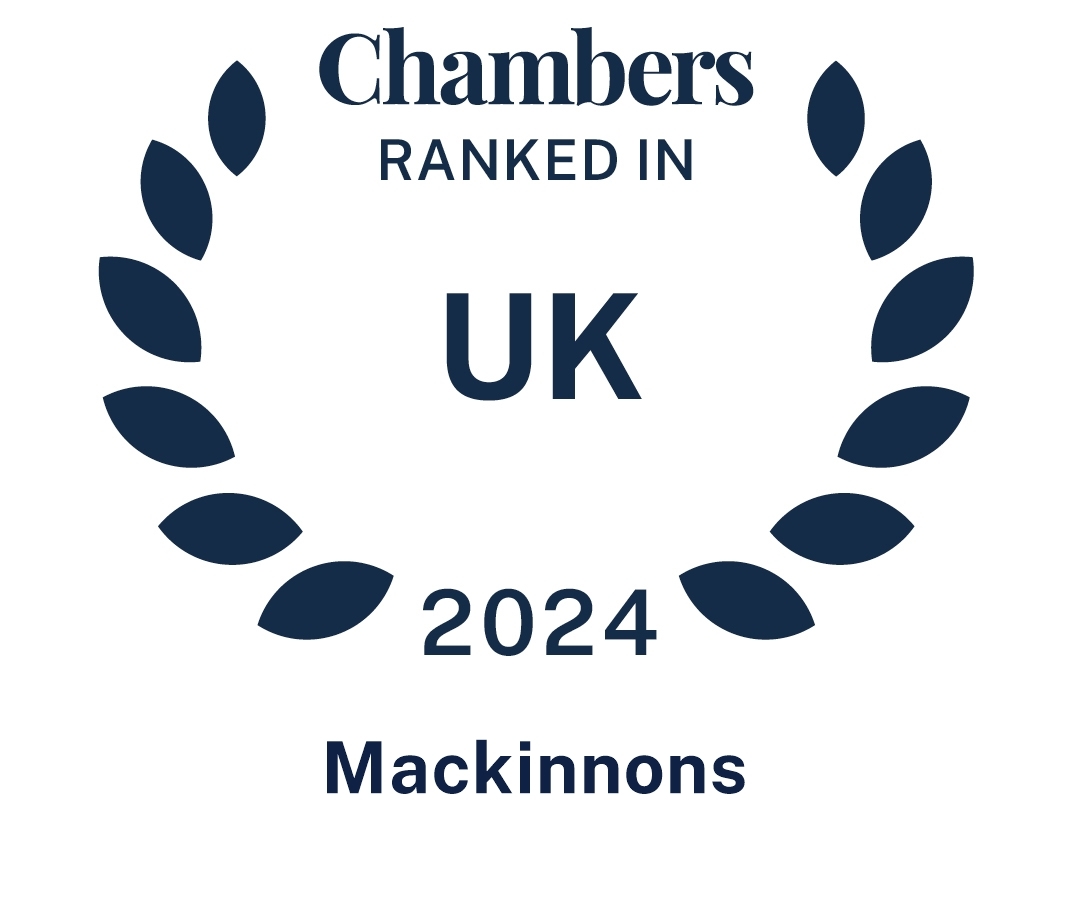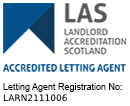Entered via a hardwood door, this welcoming reception hall provides access to most ground floor accommodation, Neutral décor is complimented by attractive Amtico tile effect flooring with under floor heating.
Of generous proportions the lounge / dining room features a large picture window to the front and double French doors to the side garden. A particular focal point is the marble fire surround with matching hearth, housing an open fire.
Boasting a superb open plan layout with the sunroom, this well proportioned dining kitchen is fitted with a wide range of wall and base units in solid wood finish incorporating open corner shelving and glazed display cabinets. Ample Corian worksurface with extensive splash back tiling and twin bowl sink with mixer tap and drainer. Integrated NEFF hob with extractor hood, double oven/ grill, dishwasher and fridge/ freezer will remain. The kitchen is further enhanced by a utility cupboard with bi-fold doors plumbed for a washing machine and space for a tumble drier.
A great addition to the home is the light and airy sun room, enjoying an open plan layout with the dining kitchen, this area is glazed on three sides allowing ample natural light to flood the area and offers lovely views over the private rear garden. Part glazed door from kitchen to rear elevated patio.
Situated to the rear of the property, bedroom one benefits from extensive fitted wardrobes and is further enhanced by an ensuite shower room, fitted with a white suite incorporating a double walk-in shower enclosure housing a drench head and further shower attachment.
A further spacious double bedroom with ample space for free standing furniture and a centrally set, well appointed shower room completes the ground floor accommodation.
From the reception hall, a carpeted staircase leads to the upper landing and remaining accommodation. Velux window allows ample natural light into the area.
The first floor accommodation comprises of a further well proportioned double bedroom, a bathroom fitted with a three piece suite with velux window to the front of the property and a useful boxroom providing excellent storage facilities.
Externally, the property is screened to the front by mature hedging. An extensive loc bloc drive provides off road parking and leads to the single garage. Gated access to the side leads to the fully enclosed rear garden, screened by mature conifer hedging and attractive dry stone dyke. The rear garden is mainly laid to lawn with established borders. A large paved terrace with ramp access leading to an elevated patio, providing the ideal location for outdoor entertaining.







































