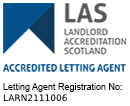Entered via a part glazed UPVC door, a low level cupboard houses the electricity fuse box along with a wall mounted fire & security system.
The entrance hall provides access to most ground floor accommodation along with the staircase to the upper floors.
The light and airy lounge features a bay window frontage, a particular focal point is the ornate fire surround housing an electric inset fire. Archway to dining kitchen.
A well appointed dining kitchen is fitted with a wide range of wall and base units incorporating ample roll front worksurface with breakfast bar seating and extensive splash back tiling. The integrated 4 ring gas hob, double oven/ grill will be included in the sale along with the free standing fridge, washing machine and dishwasher. Space for a family dining table and chairs. Picture window to the rear and part glazed door to the rear garden. Concealed staircase to the basement area from the kitchen.
From the entrance hall, a carpeted staircase with attractive wooden banister with wrought iron balustrade leads to the first floor accommodation. Fitted cupboard on the mid landing provides accessible storage facilities.
There are two bright double bedrooms located on the first floor along with a further good sized room situated to the front which may be suitable as a further double bedroom or home office space. All rooms provide ample space for a range of free standing furniture.
Situated on the first floor is a well appointed family bathroom, fitted with a three piece suite with shower attachment to bath taps, this room is wood lined to dado height and features a ceramic tiled floor and opaque window to the rear.
A centrally set shower room is located on the first floor, housing a fully aqua lined shower enclosure housing a MIRA shower and expelair.
From the first floor landing, a carpeted staircase with wooden handrail leads to the upper floor and remaining accommodation. Further access to eaves storage housing the hot water cylinder.
Located on the upper floor, the main double bedroom features twin velux windows and is further enhanced by an ensuite shower room, fitted with a white two piece suite and separate fully aqua lined shower enclosure.
From the kitchen, a door leads to a stairway which in turn leads to the generous basement/ workshop, this versatile area is equipped with power and light and houses the wall mounted CH boiler. Hard wood door leads to the fully enclosed rear garden.
The front of the property offers off road parking for 2 cars and features decorative borders. The fully enclosed rear garden is screened by stone walls, laid with bark chips for easy maintenance with steps to a raised terrace. Gated access to rear pedestrian lane.






































