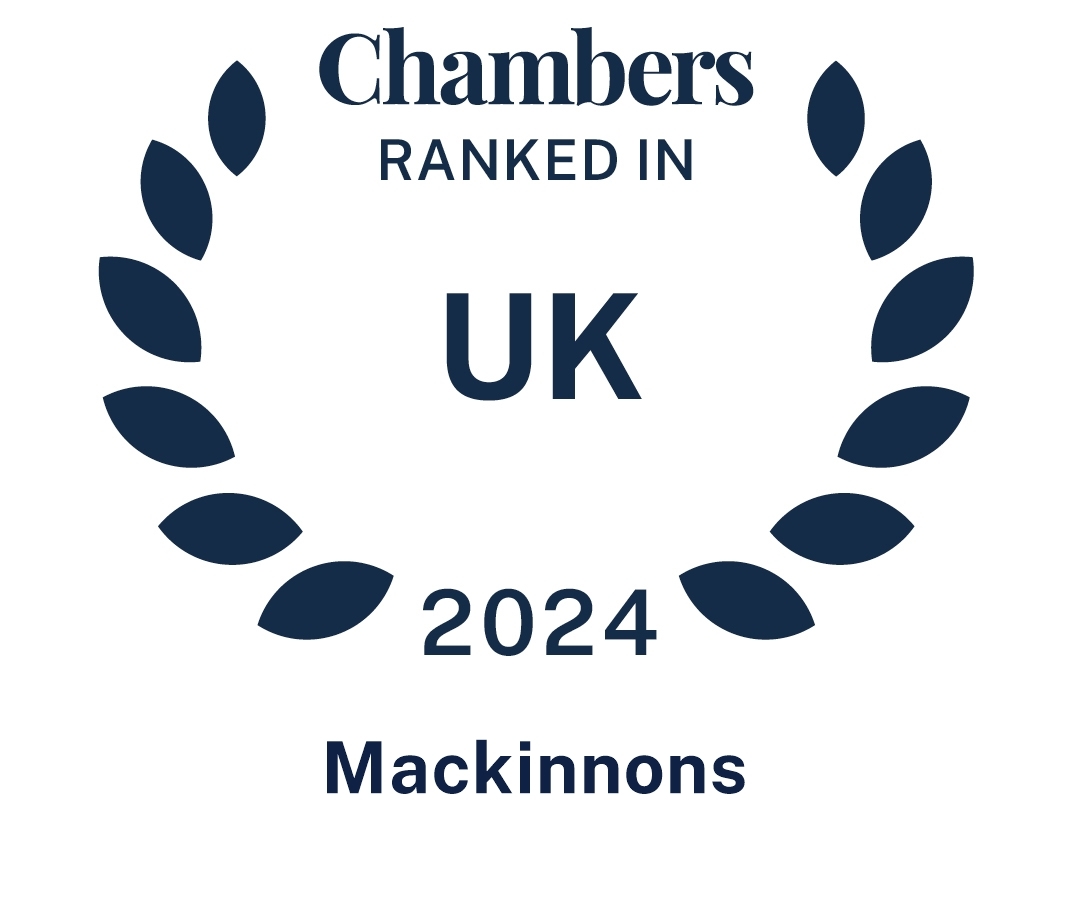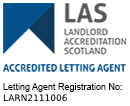Enter through a hardwood exterior door with glazed side panel into the vestibule with glazed door leading to the central hallway. Fitted carpet with matwell. Ceiling light fitting. Spacious partly shelved walk- in storage cupboard housing the hot water tank. Smoke Alarm. Ceiling light fitting. Fitted carpet.
The lounge is a lovely bright and airy room with a bay window providing an abundance of natural light. The feature fireplace with dual fuel stove is an attractive focal point and adds a warm aspect to the minimal décor. Fitted carpet. Central light fitting.
Bedroom 4 is of generous proportions and overlooks the front of the property with built in storage and has ample space for free standing furniture. Fitted carpet.
Bedroom 5 overlooks the rear garden and benefits from built in wardrobes. Ample space for free standing furniture. Fitted carpet.
A beautiful shower room with a three-piece suite comprising large walk-in shower enclosure with mains operated shower and aqua panelling to the walls. White, wall hung, wash hand basin and w.c. LED motion sensor mirror, separate wall shaver socket and extractor fan. Vinyl flooring
Overlooking the rear garden, the extremely bright and spacious well-appointed dining kitchen is of neutral décor and fitted with vinyl flooring. The kitchen features a comprehensive range of shaker style base and wall units with coordinating work surfaces and upstand incorporating a 1.5 sink with drainer and a rangemaster cooker with ceramic hob and extractor fan above. Within the Kitchen there is also an integrated dishwasher with Rangemaster fridge freezer situated within the garage. With ample space available for a dining table and chairs, the dining kitchen provides access to the single garage.
On open plan to the dining kitchen, the impressive conservatory is a valuable addition to the property. This relaxing capacious room enjoys a lovely outlook over the rear garden and is bathed in natural light. A part glazed exterior door provides access to rear garden. Of neutral décor and featuring a multi fuel stove, pine clad ceiling and deep display sills, the conservatory is an excellent further public room for the whole family to enjoy.
A carpeted staircase leads from the inner hall to the first-floor accommodation. Natural light is provided by a small window in the half landing. The upper hall leads to the remaining accommodation with hatch to attic.
The principal bedroom is bright and spacious overlooking the front of the property benefiting from a large built in double wardrobe with hanging and shelved storage. En-suite shower room comprising shower cubicle with aqua panelling, white, wall hung, wash hand basin incorporating a vanity unit with built in storage and w.c. Heated towel rail and extractor fan, LED motion sensor mirror, separate wall shaver socket. Vinyl flooring. Velux window.
Overlooking the front of the property, bedroom 2 is a further good-sized double bedroom with built in double wardrobe providing hanging and shelving space. Ample space for free standing furniture. Fitted carpet. Central light fitting.
Bedroom 3 is a spacious double bedroom currently utilised as an office with large built in storage cupboard.
The family bathroom is attractively appointed, fitted with a three-piece suite comprising corner w.c., wash hand basin, large freestanding luxury bath with freestanding bath tap and shower mixer. Velux window. Heated towel rail. Vinyl flooring.
Walk in storage cupboard providing valuable storage space.
Fixtures and fittings: The floor coverings, curtains and blinds are included in the sale along with the white goods.
Outside: The garden to the front is partially laid to lawn with a large driveway providing off street parking and log store to one side, with gate on the opposite side leading to the rear garden. The enclosed rear garden offers a good deal of privacy and is mainly laid to lawn. An attractive log cabin housing a wood burning stove also enjoys a decking area ideal for alfresco dinning and entertaining guests. Screened by high level timber fencing with decorative borders stocked with established shrubs and seasonal plants.
Location Ballater is a picturesque village set in the heart of Royal Deeside approximately 40 miles West of amid beautiful countryside and a favourite holiday retreat for the Royal Family. There is a primary school with a pre-school nursery in the village and the Academy in nearby Aboyne serving the senior pupils. School transport is provided to the Academy as well as a good regular public bus service to Aboyne and Aberdeen. There is an excellent 18-hole golf course in the village itself and several outdoor pursuits available in the area including horse riding, fishing, shooting, gliding and winter sports nearby at the Lecht and Glenshee. Ballater is within easy commuting distance to the business parks in both the Westhill and Kingswells areas.




