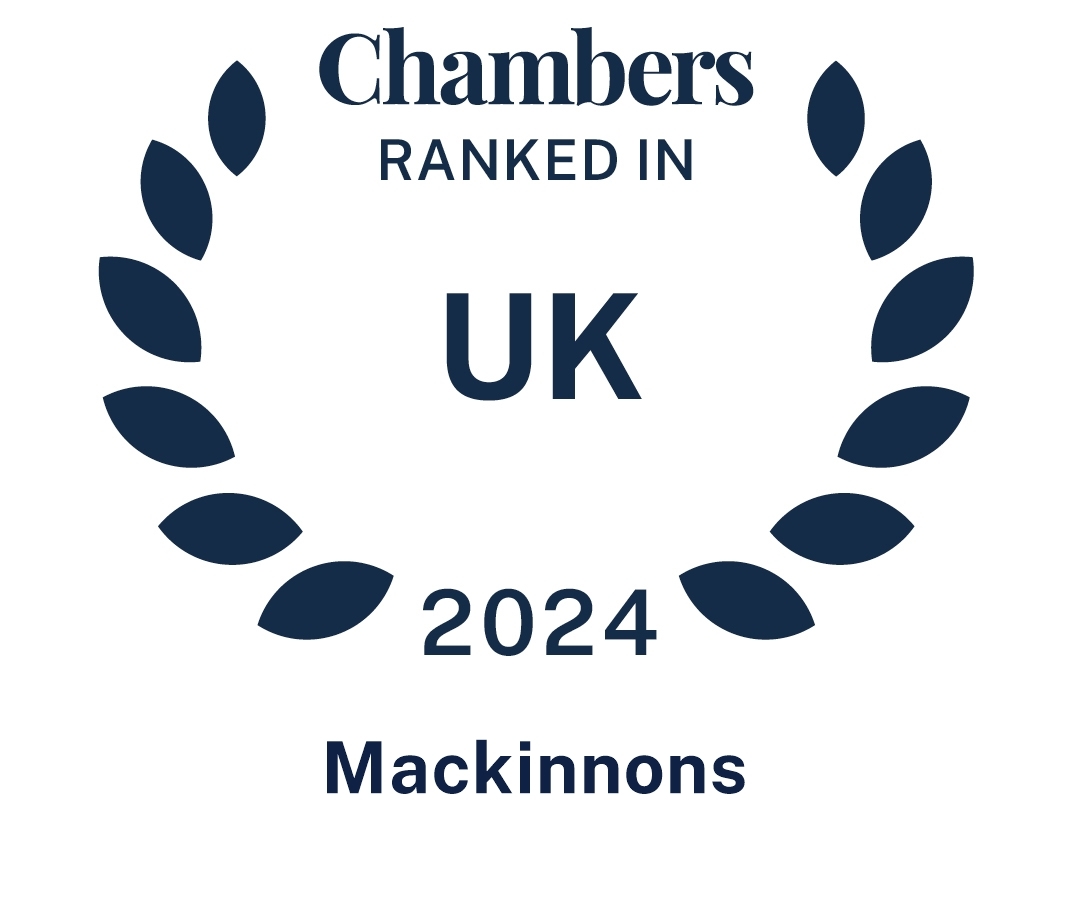Entry to the property is via the front door into an entrance hallway with a fitted cupboard and carpeted staircase to the upper floor.
A glazed panel door leads from the hallway to the lounge. A bright, spacious, and inviting space, the lounge boasts a large window overlooking the front garden. The room offers ample space for free standing furniture and the current occupiers utilise one section as a dining area. The lounge and dining area give access to the kitchen and to the sunroom/family room via glazed double doors.
The kitchen is fitted with a range of light wood effect base and wall units with contrasting dark work tops and coordinating tiled splashbacks. Integrated appliances comprise gas hob with oven below and extractor fan above, fridge, freezer, and dishwasher. There is a breakfast bar for informal dining and the kitchen is semi-open plan with the family room. Adjacent to the kitchen is a utility room, equipped with wall mounted storage, a sink, draining board, work surface with tiled splashback above and space below for free standing white appliances. From the utility room there are doors to the outside, the integral garage and another to a WC cloakroom with white two-piece suite and extractor fan.
The sunroom/family room boasts a pleasant view of the fully enclosed rear garden and is a delightful addition to the original property. Natural light floods in through windows on three sides and glazed double doors allow access out to the garden. Benefitting from a modern wood burning stove, this versatile room could be utilised in a variety of ways.
Returning to the front entrance hallway, a carpeted staircase leads to the upper floor which benefits from a fitted cupboard housing the water tank with high level slatted wooden shelf. The upper landing also gives access to the partially floored attic via a drop-down ladder.
There are four bedrooms and a centrally situated family bathroom on the first floor. The principal bedroom is served by an en-suite shower room which is fitted with a shower cubicle, wash hand basin, shaver point, WC, window and extractor fan. Located overlooking the property frontage, the room benefits from double fitted wardrobes with sliding mirrored doors.
Bedroom two is also situated to the front and has a fitted wardrobe with sliding mirrored doors and an additional fitted shelved cupboard.
Bedroom three is situated to the rear of the upper floor. It is a generously proportioned room with fitted storage.
Bedroom four, also to the rear, is a single room with space for free standing furniture.
Completing the accommodation on the upper floor is the family bathroom. The WC and wash hand basin are incorporated within a vanity unit, with an illuminated mirror and shaver point. There is a window and an extractor fan.
Outside
A loc-block driveway offers parking for two cars and leads to a single integral garage with up and over door, power and light. The gas boiler is located within the garage which also benefits from wall mounted storage units and worksurface. The remainder of the front garden is laid to lawn with an outdoor seating area and mature plants. From the front garden, a wooden gate connects to a path along the gable end into the fully enclosed rear garden. Bordered by a wooden fence, the rear garden is mainly laid to lawn with a variety of mature plants and trees. The garden offers a good level of privacy and a sunny aspect, while a deck and further seating area are ideally placed to enjoy alfresco dining, outdoor entertaining and relaxing. Two sheds offer excellent storage, and there is also a wood store.
Fixtures and fittings
All integrated appliances, floor coverings, curtains, blinds, and light shades are included in the price.
Prospective purchasers may be interested to know that there is approved planning permission for the alteration and extension of the property. Details can be found on the Aberdeenshire Council Planning Department website using the reference APP/2022/2141.
Location
Stonehaven is an attractive seaside town lying approximately 15 miles south of Aberdeen which boasts a picturesque working harbour and the famous ‘Auld Toon’ harbour area. Aberdeen is easily accessible by either road or rail. There are many amenities within the town itself including an 18 hole cliff top golf course, indoor and outdoor swimming pools and other leisure facilities and clubs. The property is within close proximity of the beach, local shops, schools and other amenities the town has to offer.


























































