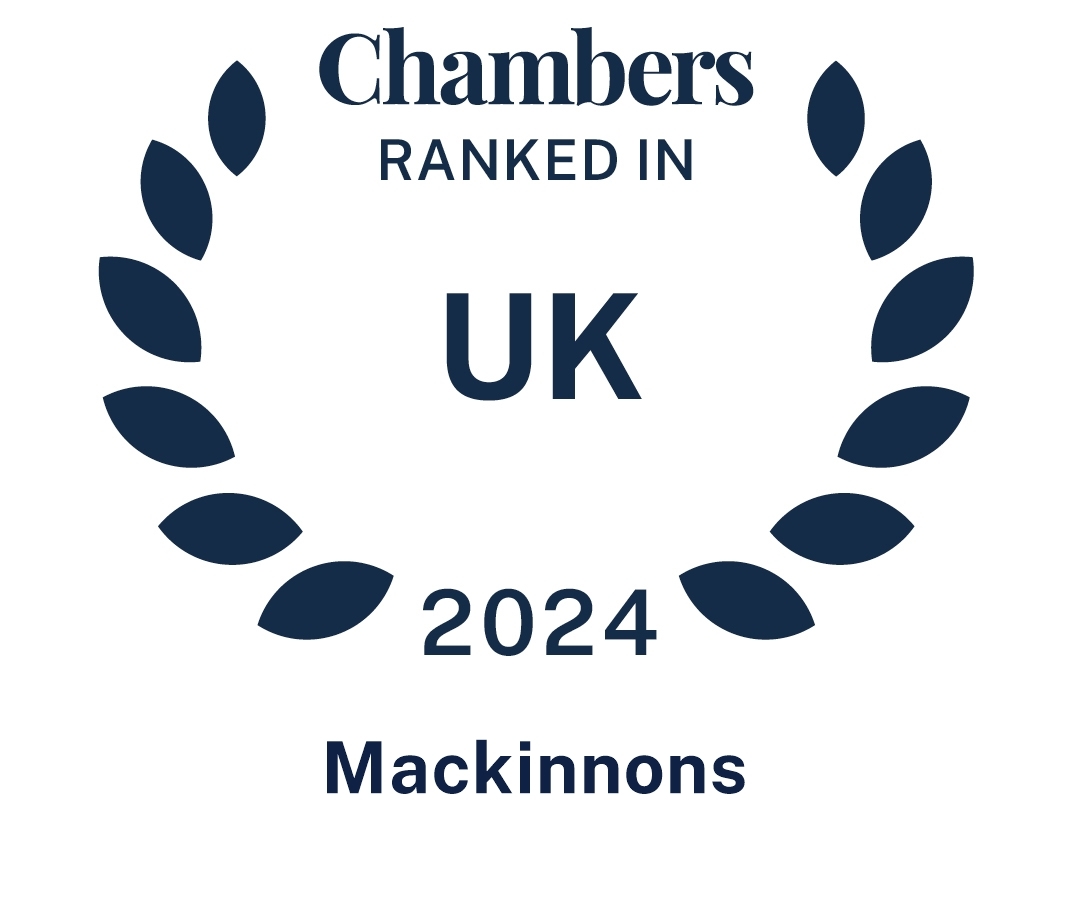Enter the property through a hardwood exterior door with glazed panel to the vestibule with vinyl flooring, coat hooks and a hatch leading to the attic. This area is conveniently fitted with a sizeable w.c. cloakroom comprising a two piece white suite, tiling to dado height, chrome ladder style heated towel rail, downlighters and vinyl flooring. Plumbing and a shower base are in place to install a shower unit with ease.
A half-glazed door opens into the welcoming, bright, and spacious lounge on open plan with the dining area and kitchen. Overlooking the front the focal point of the lounge is the wood burning stove set on a slate hearth with attractive wooden mantle. Fitted carpet and central light fitting. This area houses the carpeted staircase rising to the upper level with a useful built-in storage cupboard below.
Leading from the lounge, the spacious dining area enjoys natural sunlight to stream into the area via the French doors giving access to the rear garden. The dining area provides ample space for free standing furniture and vinyl flooring continuing through to the kitchen.
The kitchen boasts an array of shaker style wall and base units with coordinating worksurface and modern tiled splashback. Integrated appliances include an electric double fan oven with induction hob and hood above, 1.5 bowl stainless steel sink and drainer with mixer tap, dishwasher and fridge freezer.
A half-glazed door allows access to the useful utility room offering a base unit with coordinating worksurface, integrated stainless-steel sink and drainer with mixer tap and to either side a washing machine and tumble drier which will remain. Vinyl flooring. Window overlooking the rear and an external door leading to the garden.
The upper landing houses the hatch to the partially floored, fully insulated attic. This area offers a built-in linen cupboard housing the hot water cylinder whilst offering added storage.
To the rear is the third bedroom with fitted carpet and a built-in wardrobe complete with hanging and shelved storage. This room is currently utilised as a home office.
Enjoying natural sunlight via the picture window overlooking the surrounding landscape, the principal bedroom is located to the rear of the property. Ample space for freestanding furniture with a built-in double wardrobe with sliding doors, hanging rail and shelving. Fitted carpet.
Of ample proportions and conveniently located, the family bathroom is fitted with a three piece white suite comprising a w.c., wash hand basin set within a vanity unit offering storage with vanity mirror above. A bath with overhead shower and shower screen, privacy window to the front. Vinyl flooring and chrome heated towel rail.
Completing the accommodation is a further bright double bedroom to the front.
Outside the property boasts off street parking to the front and side with a gate offering privacy and security leads to the fully enclosed garden, with a sizeable storage shed and log store. The garden is mainly laid to lawn with patio area ideal for al fresco dining and entertaining as well as paving leading to the rear door. A drying area complete with rotary dryer. Outside tap and privacy fencing.
Fixtures and fittings
As well as the integrated white goods, all flooring coverings, blinds, and light fittings are included in the sale. The washing machine, tumble drier and garden shed will also remain.
Location
Braemar is a thriving village situated amidst the splendour of Upper Deeside within the Cairngorm National Park, an area well renowned for its dramatic and beautiful scenery and known for its world famous annual Gathering which is usually attended by members of the Royal Family. There are a variety of bespoke shops, eateries and facilities in the village together with the award-winning Fife Arms Hotel and Spa, which is a popular venue with both the local community and holiday makers. Braemar is a lively local community with a thriving arts and music scene, there really is something for everyone. The Ghillie’s Larder is a monthly farmer’s market, and the village also boasts its own craft brewers as well as the nearby Royal Lochnagar Distillery located at Crathie. There is a myriad of leisure pursuits available locally, including hill walking, horse riding, estate shooting and skiing at the nearby Glenshee Ski Centre which all serve to attract countless visitors to the Cairngorms. Braemar is serviced by a primary school, with secondary education available at Aboyne Academy. A regular bus service provides transport along Deeside to Aberdeen city, approximately 57 miles away.




