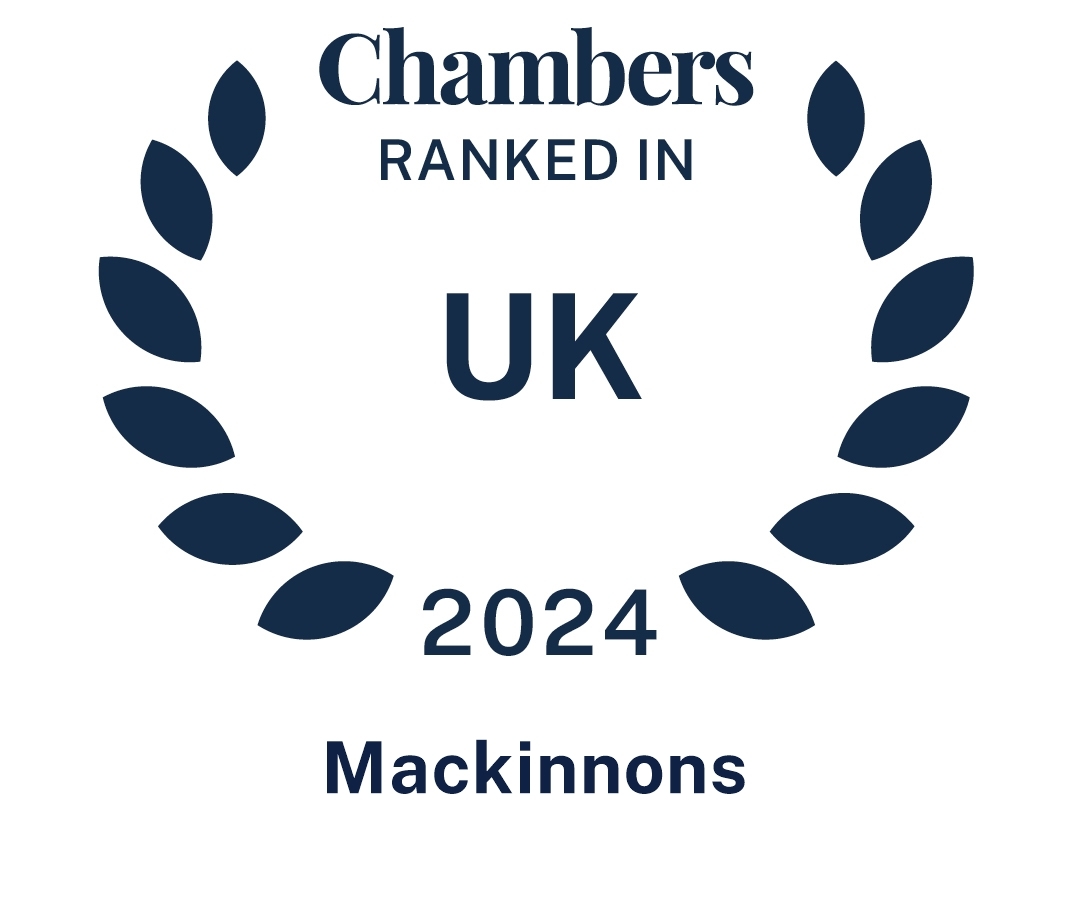Enter the property via the covered entrance steps to the main door, accessing the main hallway. The bright hallway leads to most ground floor accommodation, a sizeable coat and shoe cupboard and a modern stairway to the upper floor.
With a southerly aspect, situated at the front of the home, the lounge is a large yet inviting room. Immediately upon entering, you are drawn by the majestic southerly view over the garden towards the surrounding countryside and hills beyond. This bright, spacious and versatile room is currently set up with sitting and dining areas and is ideal for entertaining and relaxing.
Next to the lounge is the fifth bedroom. Currently set up as a home office and music room, this versatile room would also be suitable as a family snug, dining room or playroom.
Towards the rear of the house is the dining kitchen fitted with a range of light wood base and wall units with contrasting work tops and space for a table and chairs. The room benefits from electric under-floor heating. Integrated appliances comprise electric hob with extractor fan, fan oven, combination microwave / grill / oven, dishwasher and two spaces for a free-standing fridge and freezer.
On open plan with the kitchen is an informal lounge/family room. With a wood burning stove ideally placed in the corner closest to the kitchen, this room is generously sized yet still cosy and intimate. Fitted storage along one wall keeps the clutter of family life at bay and double French doors lead out to a secluded high walled courtyard with hot tub, brick barbecue and dog kennel with power as well as an adjoining boiler house with workbench, storage, power and water tap.
Adjacent to the kitchen is the utility room which offers further storage, work top, sink, drying rack, integrated key safe and plumbing for two free standing appliances. The back door provides access via a side path to the courtyard and main garden.
The family bathroom is located on the ground floor and is fitted with a bath, separate double headed shower cubicle, wash hand basin, WC, window, extractor fan, heated towel radiator, electric underfloor heating and an under-stair “boot room” housing the water tank and further storage space.
Completing the ground floor accommodation is a cloakroom WC with wash hand basin, WC, window and integrated mirrored storage cupboard.
The staircase climbs to the substantial upper landing and hallway with seating area which is flooded with natural light. The upper hallway has been carefully designed to provide extensive storage at every turn including access to the eaves.
The upper floor accommodation comprises the principal bedroom, three further double bedrooms and a family shower room.
The spacious principal bedroom features a south facing Juliette balcony with extensive south facing views and two illuminated walk-in wardrobes.
The three remaining double bedrooms all benefit from fitted storage.
A family shower room completes the upper floor accommodation, with large shower cubicle, wash hand basin set in a vanity plinth with illuminated mirror and shaver point above, WC, recessed shelving, natural light, electric underfloor heating and heated towel radiator.
Outside
There is parking for two cars on a tarred parking area at the rear of the property. Also to the rear is the heating oil tank, artificial putting green and gated access to the courtyard. Further parking is available in front of the garage at the property front door.
To the front is a large south facing lawn with mature trees and shrubs, paved patio, wooden cabin with power, entrance gate and pathway accessing an adjacent field which also houses the septic tank. Two further gates provide access to the neighbouring field.
From the front garden, a path leads past the utility room door and through an archway with Russian vine to the walled courtyard containing French door access to the family room, the hot tub, dog kennel with power, an access gate to the putting green and rear of the property and an adjacent boiler shed containing power, workbench and indoor tap.
Fixtures and fittings
All floor coverings, curtains, blinds, light fittings and shades, hot tub, kennel and wooden cabin are included in the sale price.
Freestanding appliances: Full height larder fridge and full height freezer, washing machine and tumble drier may be available by separate negotiation.
Location
Wester Ord is a small hamlet offering a peaceful, countryside setting, yet within easy access of Westhill and Peterculter. The main ring road is a short distance away, as well as the AWPR allowing quick access to Aberdeen Airport and most other parts of Aberdeenshire. Westhill is only a few miles away and is a popular, thriving community lying within a short commuting distance of Aberdeen City Centre, as well as Dyce and Bridge of Don. The town offers a wide range of local amenities, including shops serving everyday needs, Shopping Centre with a Marks and Spencer food hall, Tesco supermarket, Costco, restaurants, hotels and Primary and Secondary schools. Many leisure facilities are also available, including community centre with swimming pool, 18-hole golf course and various clubs and organisations. A regular public transport service runs through the town and into the City Centre.




