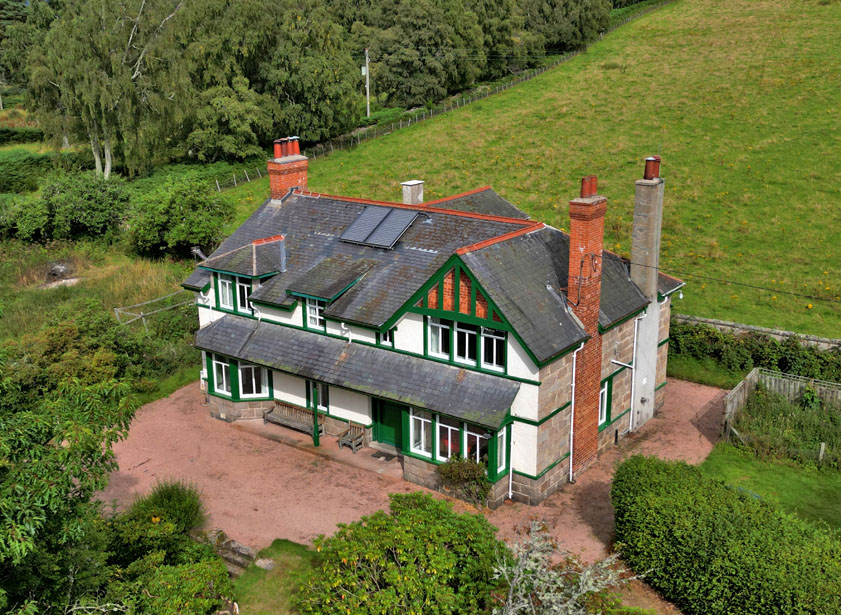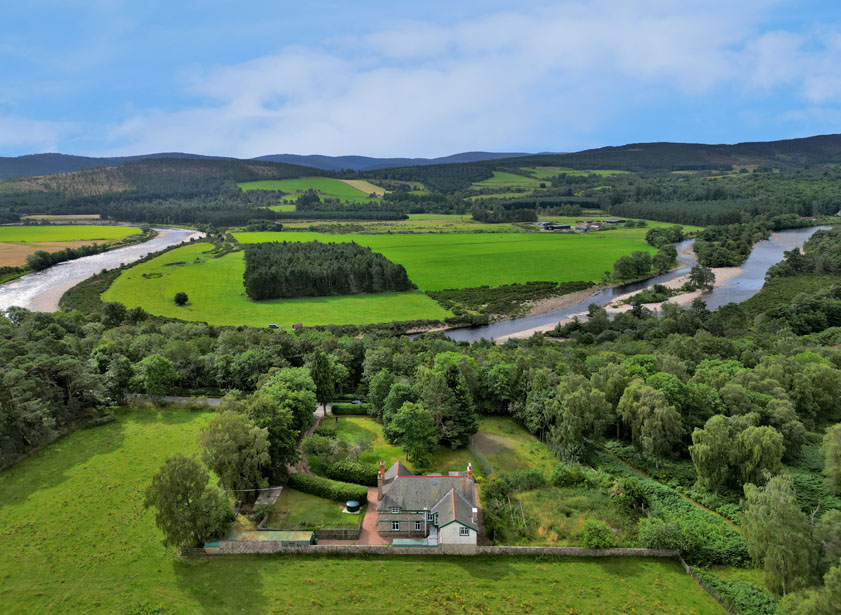Aboyne , AB34 5LA
Rental PCM


To view this property,
call our office number below, or the current owner’s contact telephone number:
Available for lease on an unfurnished basis, this five/six bedroom period property offers generously proportioned accommodation spanning two floors.
Accommodation Comprises
Ground Floor: Vestibule, reception hall, lounge/dining room, lounge, study/bedroom, dining kitchen, utility room, cloakroom WC and rear vestibule.
Mezzanine Floor: Double bedroom
Upper Floor: Four double bedrooms, one single bedroom, nursery/store room/study, bathroom.
Enter the property at the front via a spacious vestibule with door into the main hallway where stairs climb to the mezzanine and upper floors. The main hallway gives access to the lounge, lounge/dining room and study/bedroom.
The dining kitchen is fitted with a range of base and wall units and offers space for a table and chairs. Integrated appliances comprise of electric hob with oven below and extractor fan above, fridge and freezer. The central heating boiler is located in the kitchen.
A utility room is conveniently located adjacent to he dining kitchen, it benefits from storage, 2 sinks and plumbing for a washing machine (washing machine to remain?).
Returning to the main hallway, a door leads to the rear hallway where there is an under-stair cupboard, two pantries and a generously sized cloakroom WC. A door from the rear hallway then leads out to a secure rear vestibule with WC and door to workshop. The workshop is served by power and light. Doors to either side of the vestibule give access to the outside.
The staircase climbs from the hallway to a mezzanine floor where a double bedroom with concealed wash hand basin is situated.
The upper floor consists of four double bedrooms, all of which benefit from wash hand basins and three of which offer fitted storage.
There is also a single bedroom with fitted storage as well as a nursery/study/store room with hatch to the attic.
The family bathroom completes all accommodation. The room is split in two with the WC to one side and shower room to the other. The shower room is fitted with a bath, shower cubicle and wash hand basin.
Outside
A private driveway leads to a parking area for several cars. To the front is a large lawn bordered by mature trees and shrubs. There is a fenced former tennis court and a fruit garden. Four external storage rooms, coal store, stick store and the oil tank are located at the east side of the property.
From explaining market conditions to expertly handling your transaction, our dedicated and knowledgeable team are on hand to ensure that your interests are protected as you buy, sell, lease, build or invest in Scotland.
Property Services