Cults, AB15 9TW
Offers Over
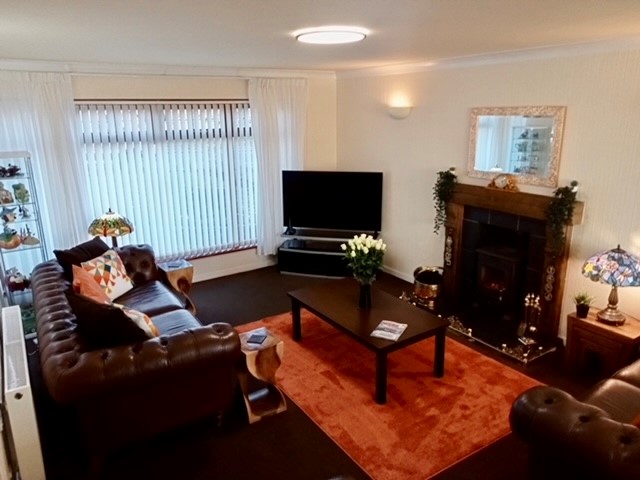
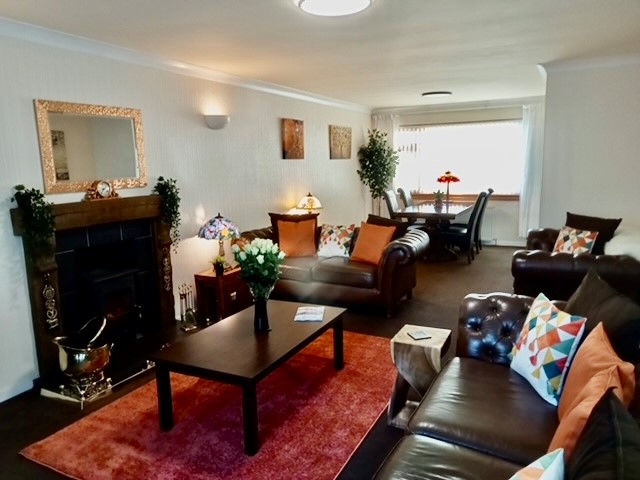
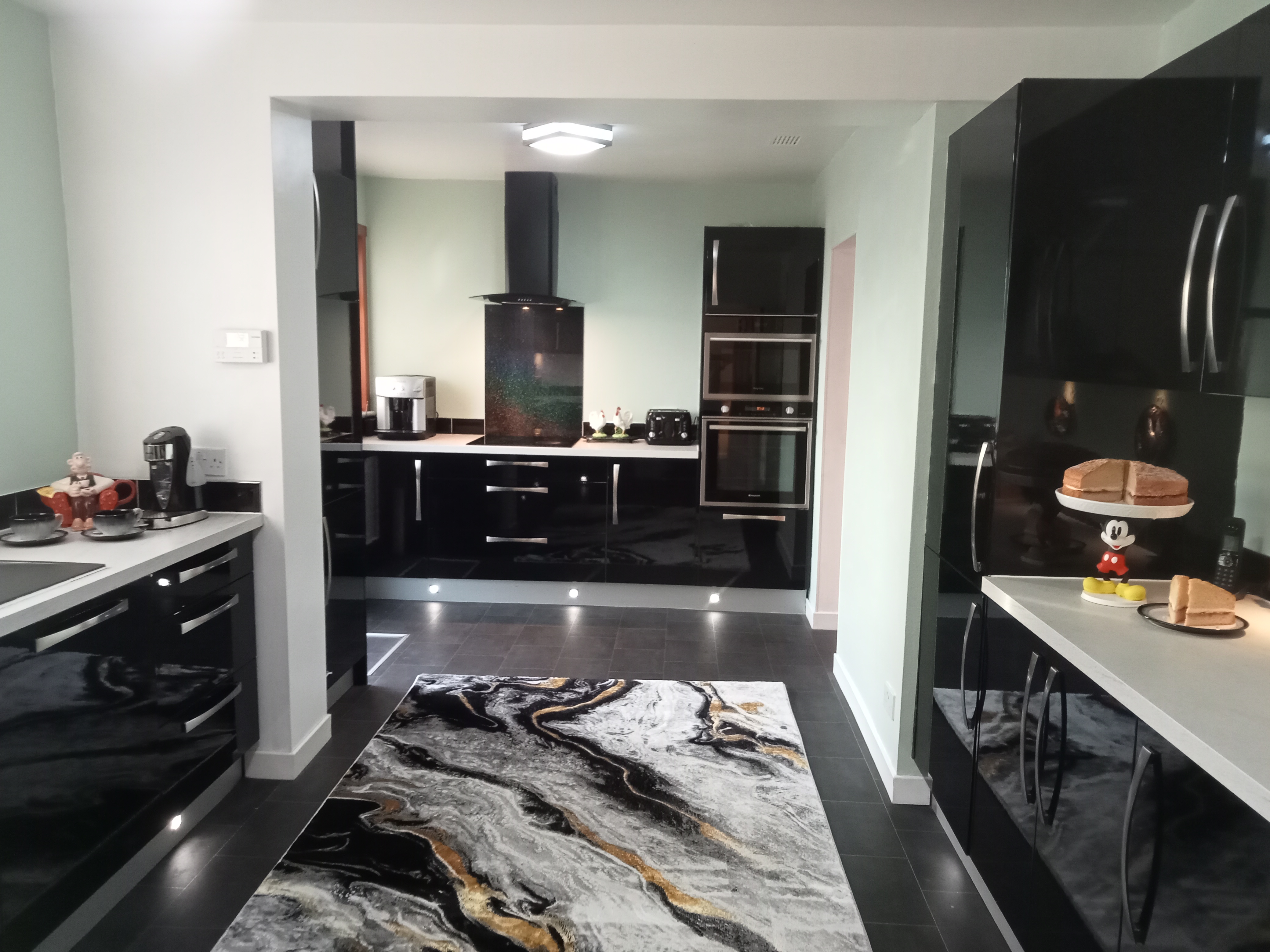
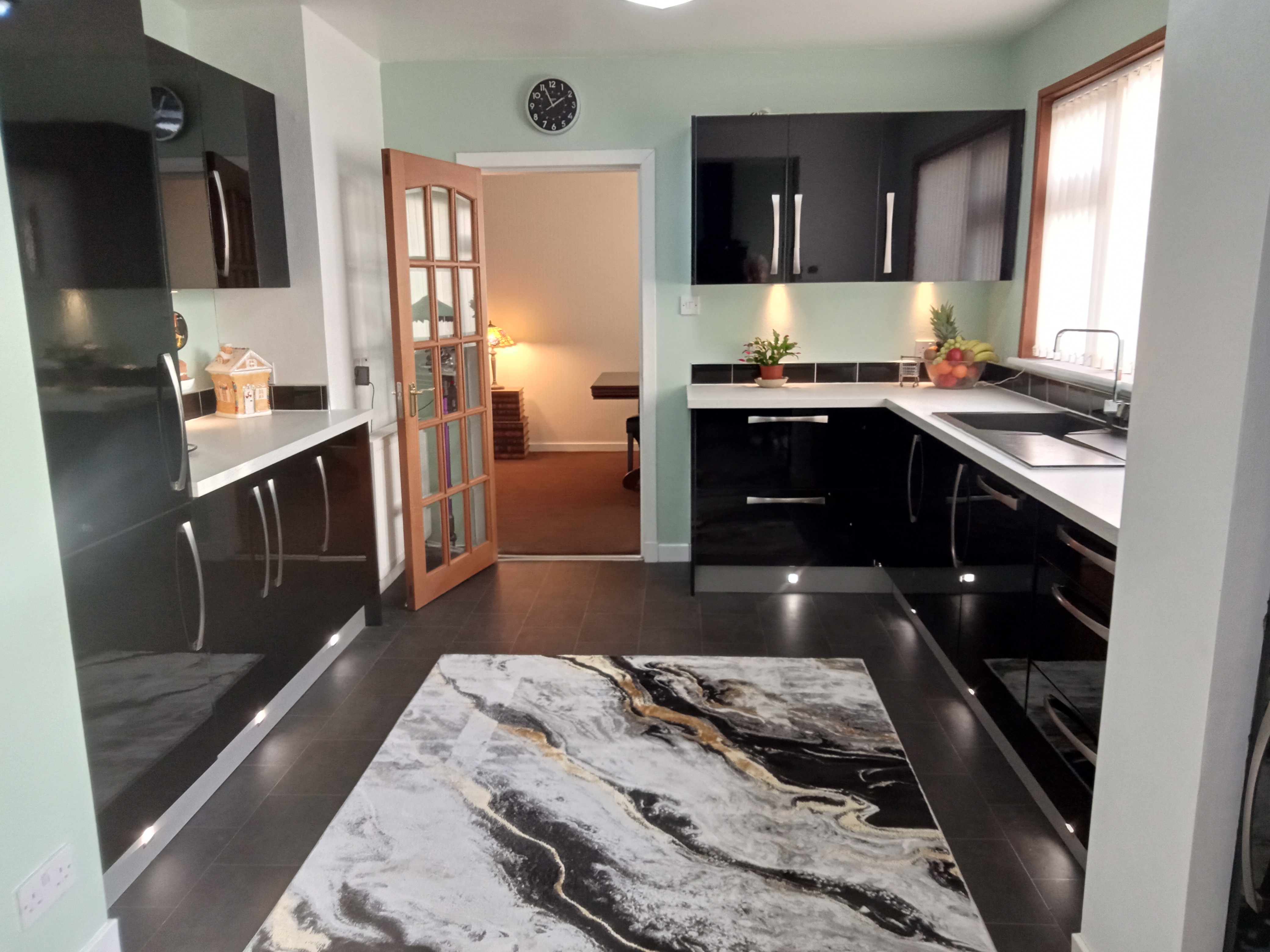
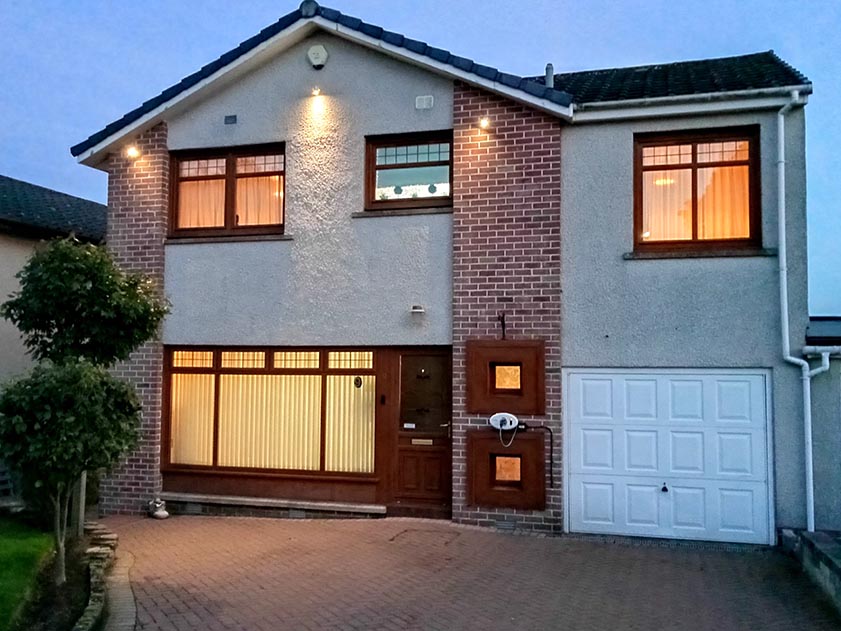


To view this property,
call our office number below, or the current owner’s contact telephone number:
We are delighted to bring to the market this spacious and versatile five bedroom linked detached family home with integral single garage, located in the sought after residential suburb of Cults. Enjoying far reaching southerly views from the rear, the property lies within close proximity of amenities, transport links, primary and secondary schooling. Early viewing is highly recommended.
The entrance door leads into the welcoming reception hall. Of neutral décor and carpeting, a fitted half height cupboard conceals the electricity circuit breaker, while there is also a convenient control for the external lighting. Further fitted storage facilities are available beneath the staircase, while the striking WC cloakroom is easily accessible and includes a white two piece suite with a black gloss vanity unit built around the WC.
A 15 pane Georgian style door leads from the hall into the lounge/dining room which is of excellent proportions. Dual aspect windows allow for an abundance of natural light, while this spacious living area lends itself well to both relaxation and formal dining. Within the lounge area is an attractive fireplace with wooden mantel, tiled inset and hearth, perfect for creating a cosy atmosphere during the colder weather.
From the dining area there is access into the spacious and contemporary kitchen which enjoys lovely south facing views of the rear garden, with a door providing easy access to the decked area immediately outside. Featuring an extensive range of black gloss fitted base, wall and drawer units with under unit lighting, contrasting work surfaces incorporate a composite sink with drainer and a four ring electric hob with extractor hood above. The kitchen features a range of integrated appliances, including a dishwasher, full length fridge, oven and microwave, while the central heating boiler is also located within the kitchen. The kitchen provides integral access to the single garage, which is plumbed for white appliances. A stud wall provides a partition between the main garage and entrance door and is where the coal bunker and outside tap are located.
Ascending the carpeted staircase to the first floor, a prismatic light well allows for plenty of natural light to filter down into the reception hall below. The first floor landing lies on a split level and provides access to the remaining accommodation. To the left of the staircase, the L-shaped landing includes two fitted cupboards, one of which houses the hot water cylinder and allows access to the attic, while the other cupboard includes a good range of shelving.
The principal bedroom is of predominately neutral decoration with red carpeting. There is ample space available for freestanding furniture, whilst a large south facing window provides stunning views across the Dee Valley. Wall to wall fitted wardrobes with sliding door panels provide a wealth of shelf and hanging space.
Double bedroom two exudes a peaceful ambience and overlooks the property frontage while being of pleasant decoration and neutral carpeting. Double bedroom three is a bright and cheerful room which takes full advantage of the south facing views to the rear.
The modern family bathroom features a contemporary white three piece suite, comprising of a suspended wash hand basin, WC and spa bath with mains shower appliance above. A raised frosted window provides a good level of natural light, with further features including a chrome towel rail and mirrored cabinet above the wash hand basin.
To the right of the main staircase there is the secondary landing area from where there is access to a further attic space.
Double bedroom four is situated overlooking the property frontage. A versatile room of attractive decoration and neutral carpeting, a single fitted wardrobe includes a clothes rail. Bedroom five is currently utilised as a study. Overlooking the rear garden, the room benefits from lots of natural light.
Completing the living accommodation is the contemporary shower room. Featuring a white wash hand basin and WC with white “subway” style tiling surround, the open shower enclosure with curtain is fully aqua panelled and incudes a Mira Excel shower appliance. Panel mirror above the wash hand basin.
Outside
A loc bloc driveway provides parking for a number of vehicles and also leads to the single garage. The front garden is mostly laid to lawn, with a well maintained border stocked with attractive seasonal plants and ornamental trees. A path provides access to the rear garden, which is sure to appeal to all the family whilst also being easy to maintain. Set across two levels, there is an extensive decked area immediately outside the house, ideal for "al fresco" dining and entertaining. Steps from the decked area lead down to the lawn, where a large timber shed and outbuilding are accessible, the latter of which also has power and light. All sheds and the outbuilding are to remain. A further outside tap is also located here.
Miscellaneous
The property has been fitted with LED lighting throughout the interior. The outside high level lights are also LED. Linked Bluetooth smoke detectors are also installed.
Fixtures and fittings
All carpets, curtains, blinds, light fittings and integrated white appliances will remain, along with the chest freezer and BP EV car charger. The freestanding washing machine and voiles will be removed prior to sale.
Location
Cairn Crescent derives its name from an ancient burial site nearby. Cults lies just to the west of the City of Aberdeen on Lower Deeside. It has achieved a reputation as one of the most sought after areas of the City being within easy travelling distance of the City itself, yet close to the Deeside countryside. There is a good range of independent shopping and leisure facilities, while ‘The David Lloyd’ fitness centre, Sainsburys and Asda Superstores are all within a short drive away. Cults Primary School and Cults Academy are within walking proximity, while the International School is based at Pitfodels. With the countryside being close at hand, all manner of leisure and recreational pursuits are “on the door step," with public transport links to the city and beyond available from various points along the North Deeside Road and neighbouring AWPR.
Directions
Travel along the North Deeside Road and proceed through Cults High Street. Turn right along Quarry Road before taking the first left along Manse Road. Follow this road along until turning right along Cairn Crescent. Follow this road to the top and around to the left. 9 Cairn Crescent is located on the left hand side as is clearly indicated by our Mackinnons For Sale sign.
From explaining market conditions to expertly handling your transaction, our dedicated and knowledgeable team are on hand to ensure that your interests are protected as you buy, sell, lease, build or invest in Scotland.
Property Services