Aboyne, AB34 5HP
Offers Over
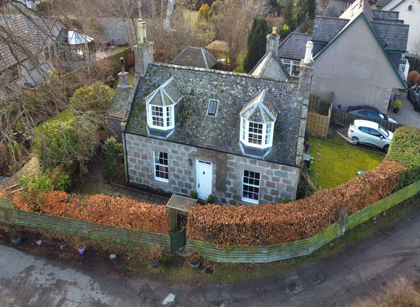
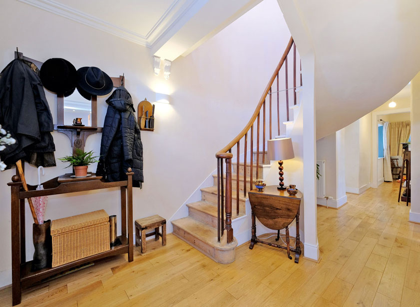
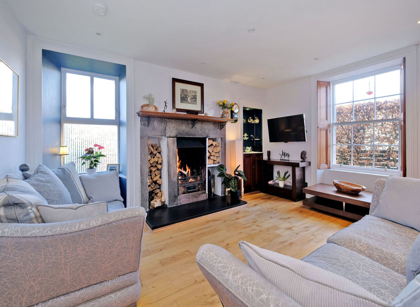
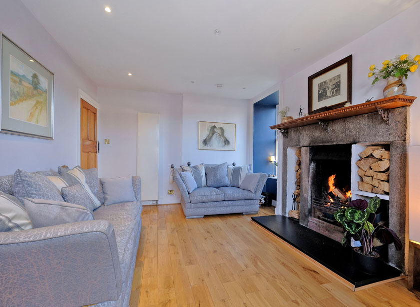
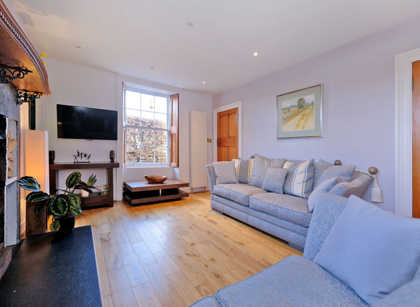
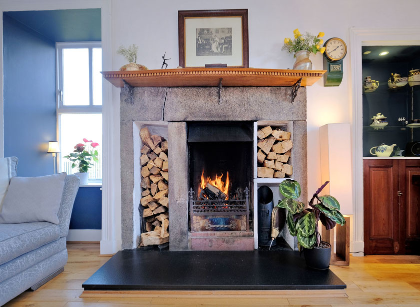
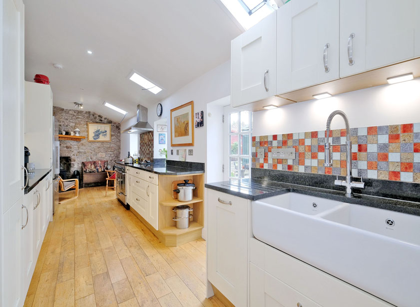
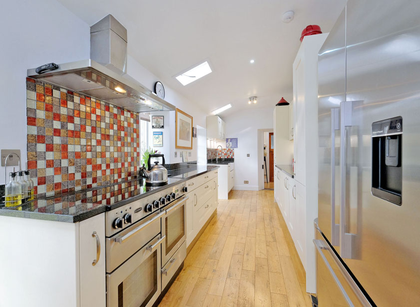
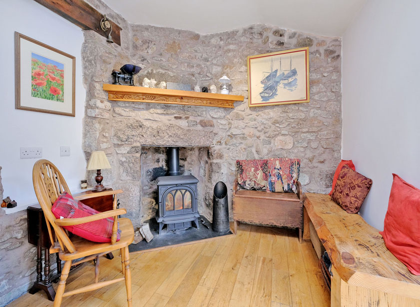
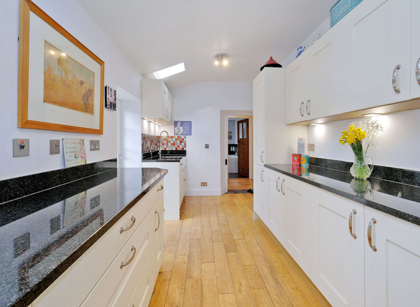
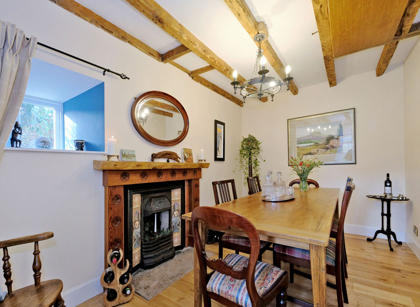
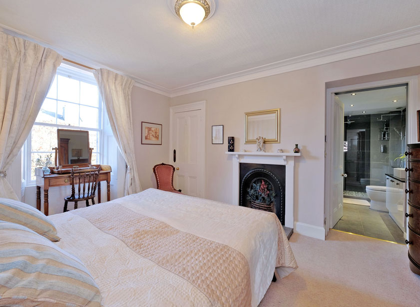
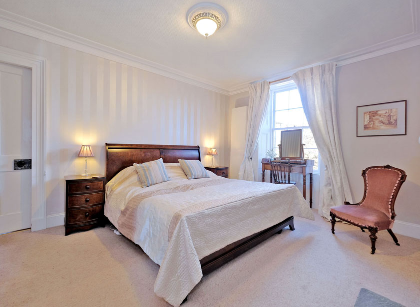
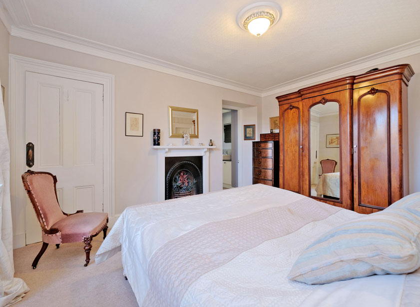
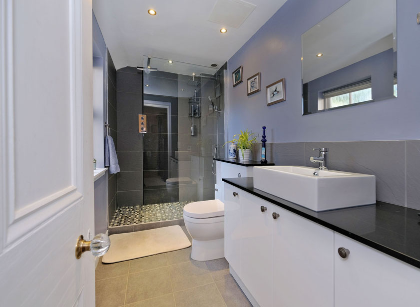
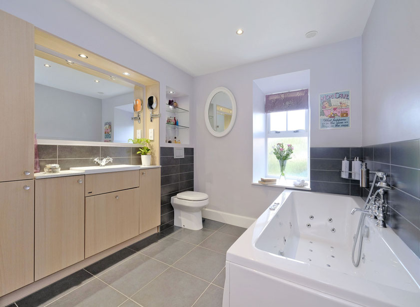
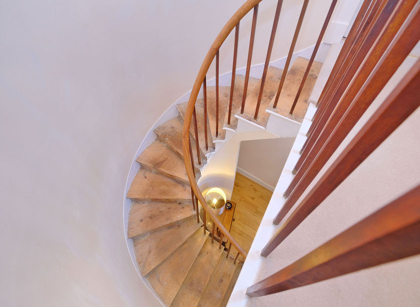
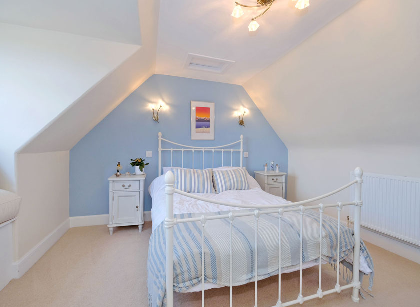
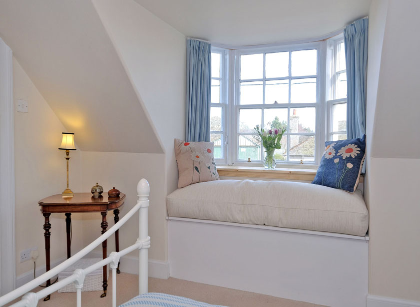
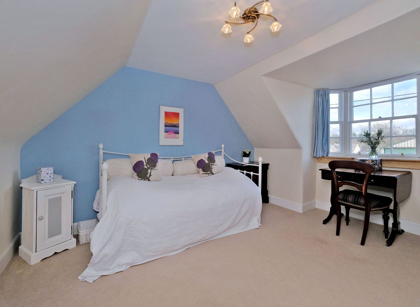
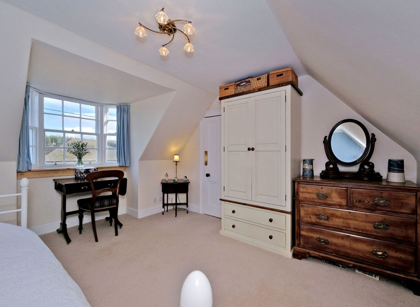
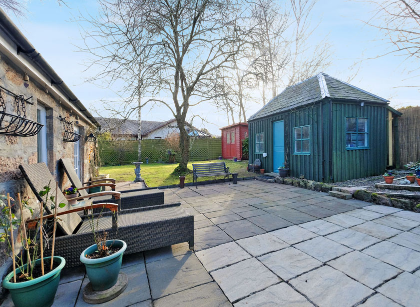
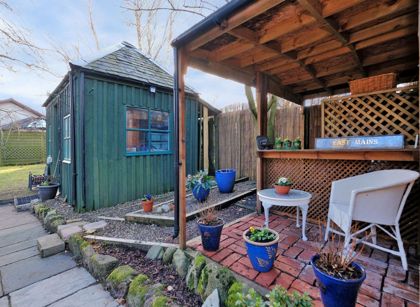
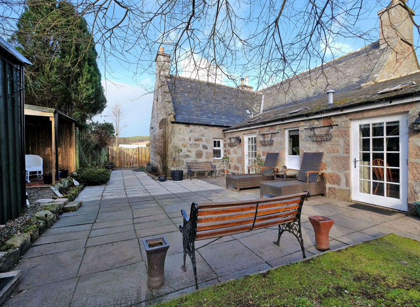
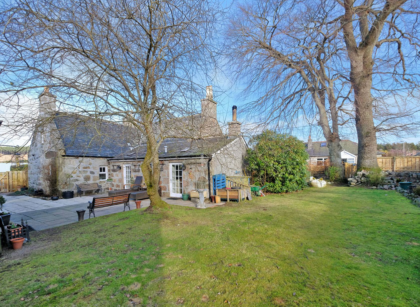
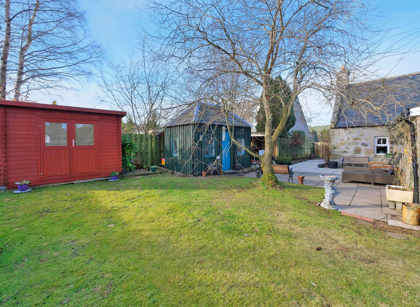
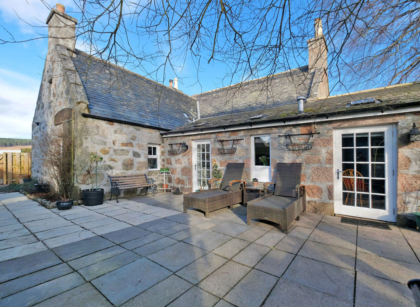
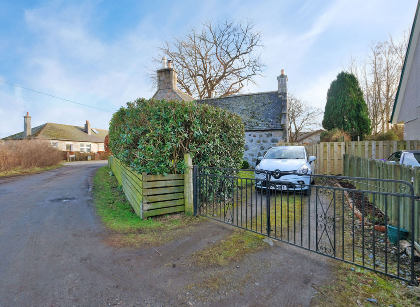
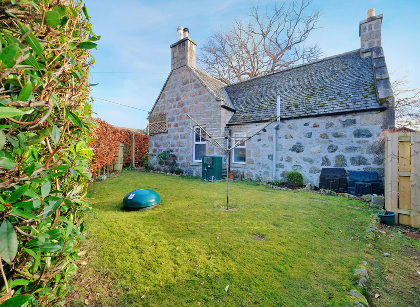

To view this property,
call our office number below, or the current owner’s contact telephone number:
Enter the property via the front door into the entrance hallway where a striking staircase climbs to the upper floor. A door from the hallway connects to the front of the lounge.
The lounge is an extremely inviting room which is presented in tranquil tones and oozes traditional charm. Windows on two sides allow natural light to flood in with shutters on the front window providing privacy and warmth after dark. A traditional open fire is flanked by wood storage areas to each side and a shelved alcove and cupboard to one side. The room offers ample space for free standing furniture. A second door to the rear of the room gives easy access to the rear section of the hallway and to the remaining ground floor accommodation.
The kitchen is to the rear of the property. It allows access to the rear garden via two doorways. The room benefits from a high level of privacy and natural light. To one end of the kitchen is a seating area where a multi fuel stove set in an exposed granite surround and exposed stone wall provides a delightful focal point. Fitted with a range of cream base and wall units with contrasting granite worktops incorporating a double Belfast sink, it is worth noting that the range cooker with extractor fan above is to remain and is included in the sale price, as are the fridge freezer and dishwasher.
Within close proximity of the kitchen is a generously proportioned dining room. Featuring a striking fire set in a beautiful surround, the room is currently used as a dining room, the room offers versatility and may be suitable for use as a fourth bedroom if required. A hatch gives access to the fully floored and standing height attic via a drop-down ladder.
To the front of the ground floor is the principal bedroom which is served by a smart, modern en-suite shower room. Fitted with under floor heating, a double headed shower, WC, wash hand basin sent in a vanity unit with granite worksurface offering storage, heated towel radiator and a window. Please note that the period fireplace in the bedroom is not operational.
A family bathroom completes the ground floor accommodation. With under floor heating and a heated towel radiator, the room benefits from a jacuzzi bath with shower attachment, wash hand basin set in a vanity unit with granite worksurface offering excellent storage, in addition there is an illuminated mirror and shaving point above the basin and a window provides natural light and ventilation.
Stairs from the front of the entrance hallway lead to the upper landing where fitted storage has been added to provide additional hanging space and shelving.
The two remaining bedrooms are situated to the front of the upper floor. Both are double rooms of good proportions with ample space for free standing storage.
Outside
East Mains is surrounded by a well-maintained, fully enclosed garden which offers a high degree of privacy. Mainly laid to lawn with mature trees, Rhododendron and Beech hedge, rockery, floral borders and shrubs there are also two patios, a rotary clothes dryer and a sunken oil tank. The garden is further enhanced by two off road parking areas, two sheds, one with a wooden, slated roof which is currently used as a utility outhouse which is served by power and light and plumbed for a washing machine, additional outside lighting and power sockets.
Fixtures and fittings
All carpets, light fittings, fridge freezer, dishwasher, Rangemaster cooker and Rangemaster extractor fan and the fuel stove in the kitchen are included in the sale price. The large wardrobe and super king bed in the principal bedroom may be available by separate negotiation should the purchaser require.
Location
Aboyne is an attractive village situated approximately 30 miles from Aberdeen. At the heart of the village is the Village Green which is the site of the famous Aboyne Highland games which are held in August each year. The village is well served by many amenities which include Primary and Secondary Schooling, a Community/Sports centre with swimming pool, an excellent 18 hole golf course, a wide selection of shops and several hotels and restaurants. There are a number of outdoor pursuits available locally which include the Aberdeen Water Ski Club which is situated at Aboyne Loch. The beautiful surrounding countryside of Royal Deeside is abundant with leisure facilities such as golf, fishing, horse riding and the Glen Tanar Country Park provides excellent walks. During the winter months skiing at Glenshee and the Lecht are within easy reach. Famous for its scenic beauty, Deeside offers unrivalled opportunities for sporting enthusiasts. East Mains is particularly well placed for access to the Golf Club, Aboyne Castle grounds and to all other amenities within the village.
Directions
Travelling on the A93 through the village of Aboyne pass the petrol station on the right and proceed along this road then take the first right into Golf Road. Continue to the top of this road where East Mains is located on the left-hand side.
From explaining market conditions to expertly handling your transaction, our dedicated and knowledgeable team are on hand to ensure that your interests are protected as you buy, sell, lease, build or invest in Scotland.
Property Services