Ballater, AB35 5UD
Offers Around
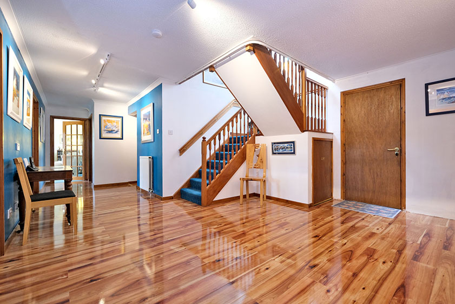
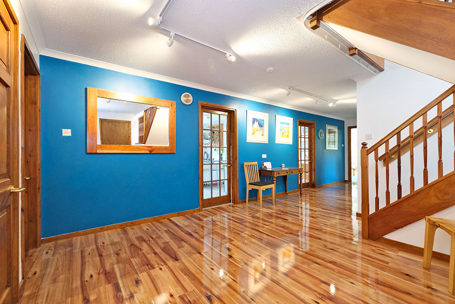
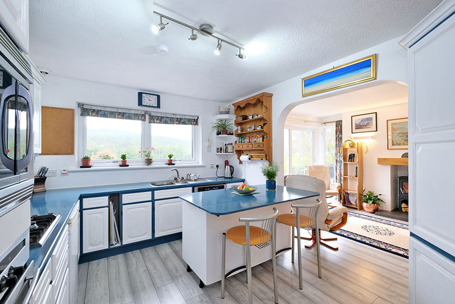
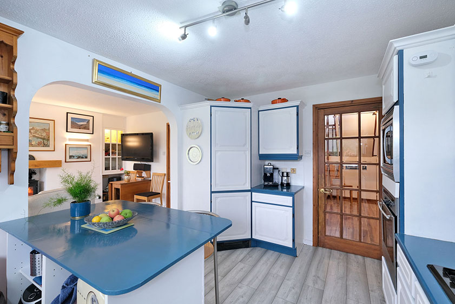
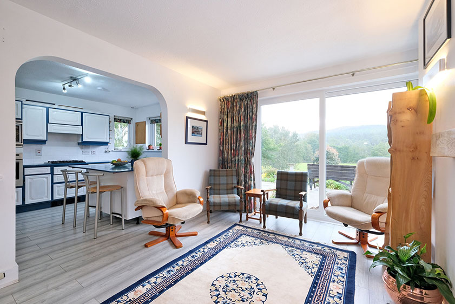
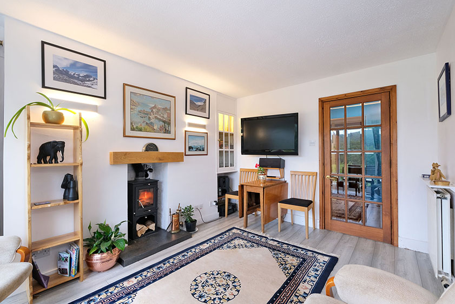
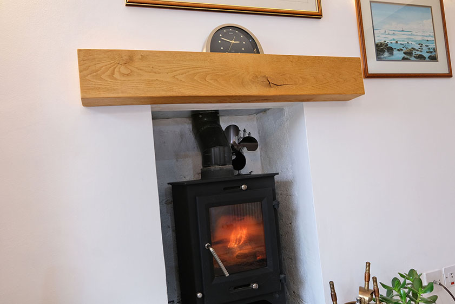
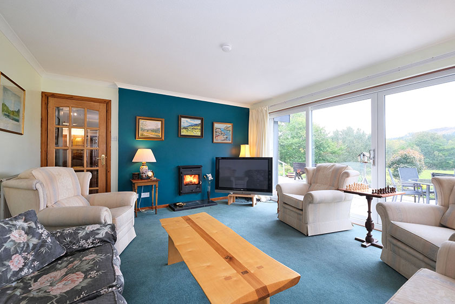
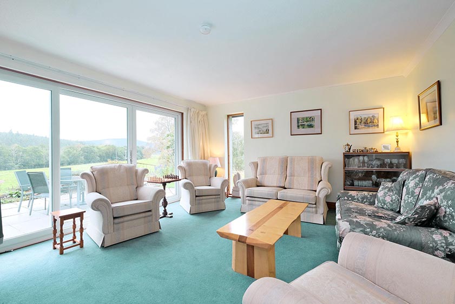
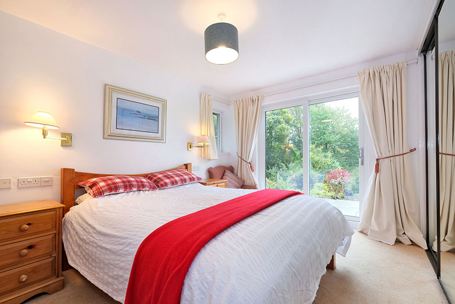
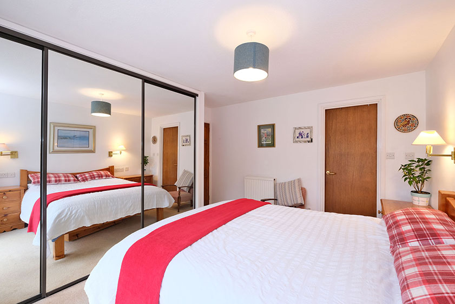
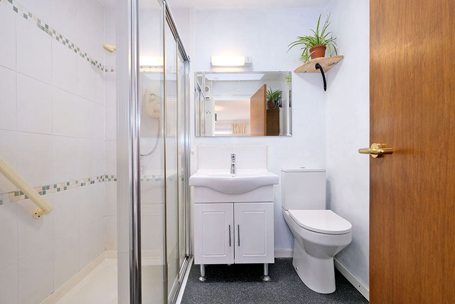
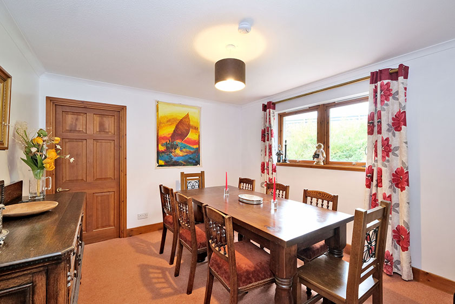
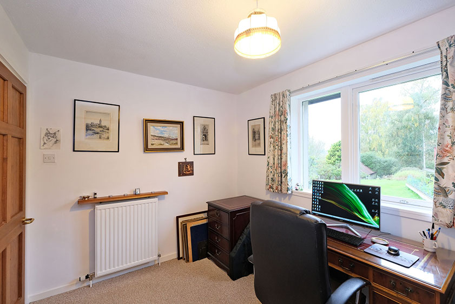
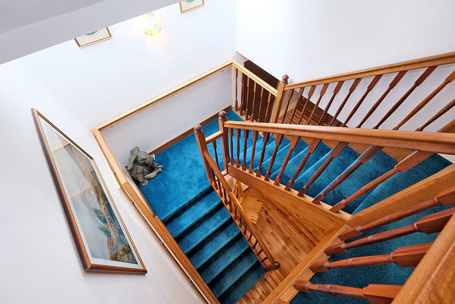
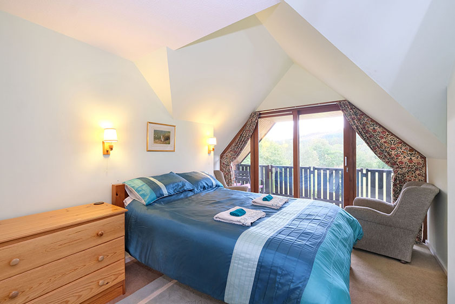
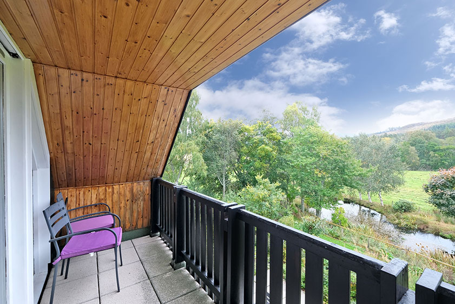
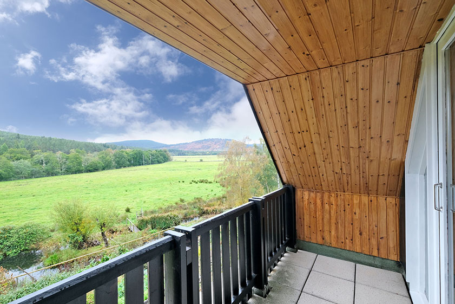
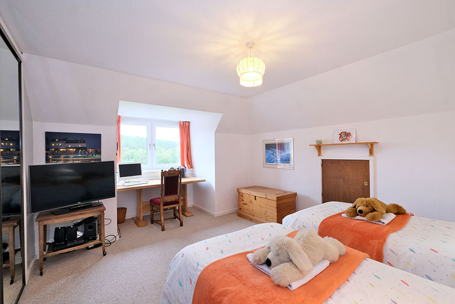
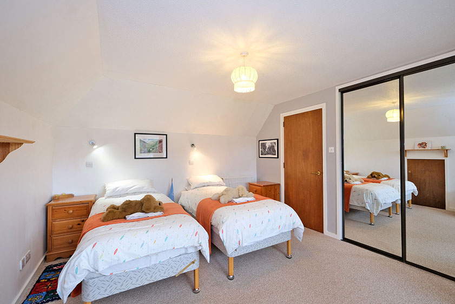
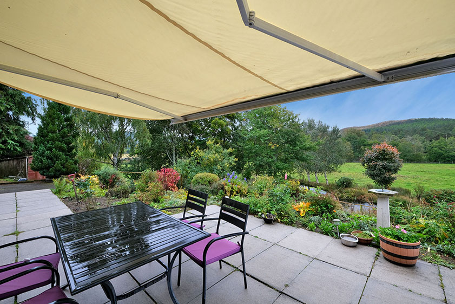
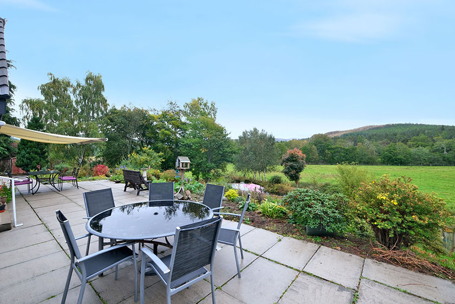
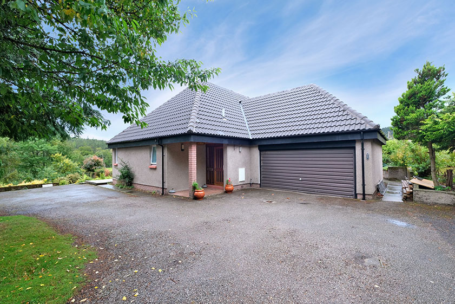
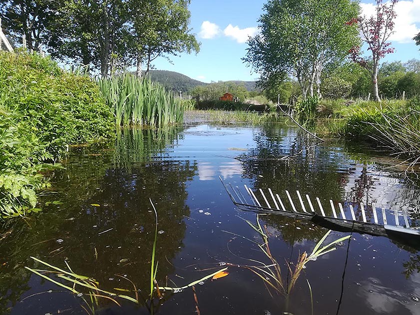
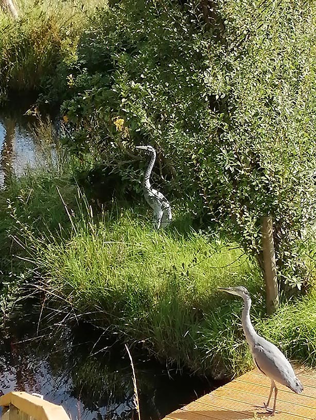
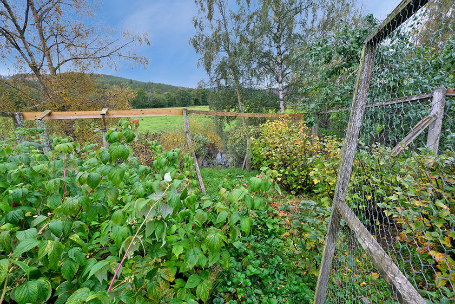


To view this property,
call our office number below, or the current owner’s contact telephone number:
We are delighted to present to the market for sale this substantial 4 bedroom architect designed, detached family home complete with a home office, dining room and two reception rooms, commanding an idyllic south facing aspect offering stunning, uninterrupted views across the River Dee and the surrounding countryside.
Situated on the outskirts of the popular and thriving village of Ballater in Royal Deeside, Eleanburn was individually constructed by Span in 1987, with the emphasis on thoughtfully designed large windows and patio doors to maximise natural light as well as taking full advantage of the breathtaking landscape and scenery that Royal Deeside has to offer. Boasting versatile modern living, the bright and spacious property offers generous accommodation with an abundance of charm and character, spanning two floors. The principal bedroom with en-suite is conveniently located on the ground floor, making the property appeal to a variety of potential purchasers.
Enter Eleanburn via the partially glazed door to the vestibule complete with a useful built-in double cupboard. A further door opens into the capacious reception hallway with attractive wood flooring which gives access to all ground floor accommodation. An impressive sweeping carpeted staircase, with wooden balustrade, rises to the upper floor. This area also houses a deep built-in cupboard and a deep under stair cupboard. A door provides access to the integrated garage.
The dining kitchen is fitted with an array of wall and base units including a spacious corner larder unit complete with an interior light. Ample rolltop worksurface with tiled splashback and a useful island with under counter storage, offering additional workspace and occasional dining. The integrated appliances include an electric oven and multi-function microwave/grill/oven, gas hob and a freestanding fridge and dishwasher. Laminate wood effect flooring, picture window overlooking the garden complete with roller blind and a small window to the side.
An open archway from the kitchen leads to the family room, a bright and spacious area with natural sunlight streaming into the room via the patio doors which provide access to the garden. Another feature is the attractive wood burning stove set on a slate hearth with a solid wood mantle. Wood effect laminate flooring flows through from the dining kitchen.
Flooded with natural light and situated at the southwest corner of the house, the welcoming lounge offers spectacular views to the south via the sizeable picture windows and patio doors which lead to the garden. The attractive wall insert multi-fuel burning stove with slate hearth below creates a cosy ambiance ideal for relaxing or entertaining in.
Conveniently situated on the ground floor, the principal bedroom offers an abundance of built-in storage via the deep triple mirrored wardrobes and features patio doors leading to the garden. The bright and spacious room comes complete with an en-suite shower room with a three-piece white suite comprising a WC, wash hand basin set within a vanity unit with mirror above, and a large fully tiled shower cabinet.
The spacious formal dining room to the rear opens to a home office/study complete with a window to the west, perfectly placed to catch the evening sun.
The utility room with wall and base units, free standing washing machine and tumble drier, coat hooks with a half glazed door leading to the rear garden.
A guest cloakroom with two-piece white suite and a useful internal wood store complete the ground floor accommodation.
Returning to the reception hall, the sweeping staircase rises to the upper floor with a solid wooden balustrade and a skylight window above allowing natural sunlight to flood this area.
The upper hallway is lined with built-in storage cupboards offering ample storage and three south facing double bedrooms, with two having built-in wardrobes and ample space for free standing furniture. All three bedrooms enjoy spectacular views over the garden and the surrounding landscape.
The middle bedroom has the special feature of patio doors leading to the large, covered balcony ideal for relaxing in after a busy day whilst taking in the uninterrupted panoramic views and watching the wildlife in the pond.
Completing the first floor accommodation is the well-appointed family bathroom with three piece suite. This area also provides an access point for development of a potential fifth bedroom above the garage, provided the relevant planning permissions and consents are obtained. An attic access hatch with Ramsay style ladder.
In the last 5 years, the owners have had professionals install a new Baxi central heating boiler, a hot water tank that would be compatible with solar panels, the woodburning stoves, replacement patio doors and south facing windows, additional room and roof insulation and the external walls have been insulated internally. The roof has been fully upgraded with new guttering and downpipes.
Fixtures and Fittings
All white goods, floor coverings, light fittings and blinds and carpets are included in the sale price.
Outside
Access to Eleanburn is via a private hedge-lined driveway with security gates and offers ample parking and turning space. The integral double garage features an electric door, lighting, power, a window and water tap. The mature south facing gardens are beautifully landscaped with areas of lawn and borders boasting an array of shrubs, plants and seasonal flowers that are awash with colour throughout the year. The picturesque garden offers a choice of seating areas ideal for alfresco dining and entertaining or to simply relax in and enjoy the view. A stone footpath leads down to the large duck pond which is frequented by the local wildlife, including ducks and ducklings, coots, frogs, herons, fish and also water voles. The garden also offers apple and plum trees, a large productive fruit cage with raspberry, gooseberry and blackberry bushes. Completing the garden is the greenhouse and garden sheds which will remain.
Location
Eleanburn is nestled within a small rural hamlet of houses at the Bridge of Gairn on the outskirts of the village of Ballater in Royal Deeside. Ballater lies on the main A93 road, some forty miles west of Aberdeen amid beautiful countryside in the Cairngorms National Park. This attractive, friendly, village enjoys a wide range of quality shops, restaurants and hotels, a medical centre and offers many other activities and events such as the Ballater Walking Week, Victoria Week and the Ballater Highland Games. The lively community also offers many clubs, gatherings and social activities. Primary Schooling is catered for in the village, with secondary education at nearby Aboyne Academy, with the school bus conveniently stopping at the end of the drive. Situated in the heart of Royal Deeside, Ballater is a wonderful centre for outdoor pursuits which include superb walking and cycling opportunities, riding, many good golf courses, gliding and in the winter months, skiing at both Glenshee and The Lecht. Other local sporting pursuits include deer stalking, pheasant and grouse shooting and fishing on the River Dee. With a good road and regular bus service, Ballater is within commuting distance to the business parks in both the Westhill and Kingswells areas.
Directions
From Aberdeen take the main A93 to Ballater and continue through the village towards Braemar. Continue on the A93 over the Bridge of Gairn, Eleanburn is located on the left hand side, approximately 1 mile out of the village of Ballater. Enter the shared access and turn immediately right to the white gates. Eleanburn is clearly indicated by our Mackinnons For Sale sign.
From explaining market conditions to expertly handling your transaction, our dedicated and knowledgeable team are on hand to ensure that your interests are protected as you buy, sell, lease, build or invest in Scotland.
Property Services