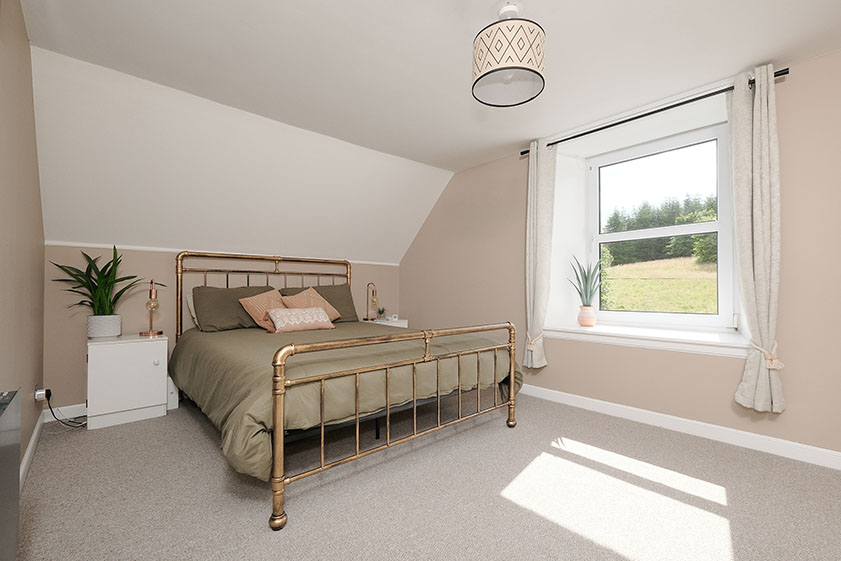Lumphanan, AB31 4SD
Offers Around




To view this property,
call our office number below, or the current owner’s contact telephone number:
We are delighted to bring to the market this delightful four bedroom, three public room, semi-detached property. Originally constructed in 1900 as a Post Office and General Merchant, Tillylodge has been thoughtfully refurbished to provide flowing and versatile accommodation. Stylishly presented in modern tones whilst still retaining much of its original charm and character, Tillylodge enjoys a rural yet accessible, location and benefits from off road parking, a garage and spacious garden.
Enter the property at the front into a triple aspect sunroom with exposed granite wall. The sunroom connects to the striking, spacious and inviting lounge. High ceilings add to the feeling of space within this room which is semi-open plan with access to the formal dining room via two archways. The lounge benefits from a double aspect and has a recessed stove set on a monochrome tiled hearth with stone mantel and surround.
The lounge flows seamlessly into the formal dining room where there is ample space for a large table and chairs. The eye is drawn to the stylish bespoke lighting feature of this room. Steps down from the dining room give access to a dining kitchen to one side and an inner hallway to the other.
Another room on generous proportions, the dining kitchen is fitted with a range of medium wood effect base and wall units with complementing dark worktops and contrasting tiled splashback. Integrated appliances comprise a dishwasher, an induction hob with extractor fan above and oven below. There is space for a free-standing fridge freezer and ample room for a table and chairs. A door from the kitchen leads out to the inner hallway which in turn leads to the staircase and to the rear vestibule/seating area and utility room.
The rear vestibule boasts a dual aspect. A functional and appealing area, there is sufficient space to allow for a seating area where the surrounding views can be fully appreciated.
The utility room offers base and wall storage, work top space, a sink, draining board and space for free standing washing machine. There is a window and a hatch to a storage area in the roof space. A cupboard off the utility room houses the solar panel control equipment.
Completing the ground floor accommodation is a smart shower room with under floor heating, a shower cubicle, wash hand basin set in a vanity unit, traditional style WC and an extractor fan.
Returning to the internal hallway, a high-level cupboard conceals the electricity circuit breaker and a low-level cupboard offers floor storage and shelving. A carpeted staircase leads up to a mezzanine floor where there is a double bedroom, a study/storeroom and a reading neuk (currently housing a treadmill). From the mezzanine floor, steps climb to the upper floor where there are three further bedrooms. The principal bedroom offers fitted storage and the other bedrooms are sufficiently proportioned to allow for free standing storage and furnishings.
Decorated in tranquil tones, the family bathroom comprises of a bath with shower above, wash hand basin set in a vanity unit, WC and heated towel radiator.
The upper hallway provides excellent storage facilities comprising a large walk-in cupboard housing the water tank and a hatch in bedroom three gives access to an attic.
Outside
The front door is accessible via a gate and stone pathway. The remainder of the front garden is laid to lawn and bordered by hedging and a wall. To the side there is a mature, low maintenance border along the gable end and a gated seating area outside the side/rear door. The fully enclosed rear garden enjoys a good level of privacy. Mainly laid to lawn, it features raised beds with a meadow/wild flower garden in one corner. There is off road parking for several cars, a garage, log store, a shed and a paved patio within the fully enclosed garden.
Fixtures and fittings
All fitted floor coverings, curtains, blinds, light fixtures, hob, oven, dishwasher and the integrated fridge are included in the sale price.
It is the seller’s preference to sell most other items of furniture currently within the property by separate negotiation.
Location
Tillylodge is located in an area which is rich in historic interest and natural beauty. A range of shops, amenities and services are available in the towns and villages of Lumphanan, Tarland. Aboyne, Banchory and Alford. The property is conveniently located for access to the Cairngorm National Park which offers a wealth of outdoor pursuits and it is commutable from the city of Aberdeen, the industrial developments at Westhill and Kingswells with Aberdeen International Airport also being convenient.
Directions
Travel on the A93 towards Banchory. In Banchory turn right at the junction signposted Torphins (A980). At the crossoads turn left onto the A980 signposted Torphins and Alford. Continue along this road and turn left onto the B9119. Continue along this road and Tillylodge is located on the right-hand side of the road and is clearly indicated by the Mackinnons For Sale sign. Alternatively, travel on the B9119 Aberdeen to Tarland Road for approximately 20 miles until passing K & I Paterson Stoves. Tillylodge is on the right hand side.
From explaining market conditions to expertly handling your transaction, our dedicated and knowledgeable team are on hand to ensure that your interests are protected as you buy, sell, lease, build or invest in Scotland.
Property Services