Strathdon, AB36 8UR
Offers Over
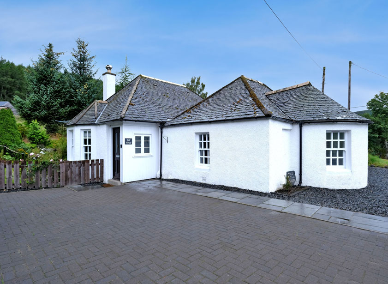
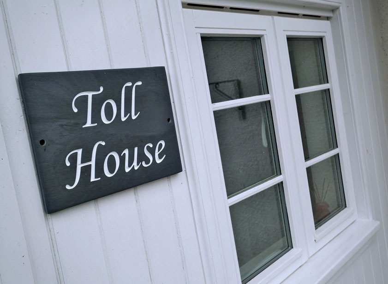
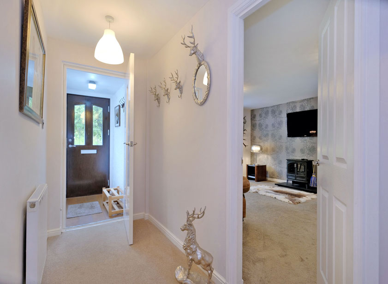
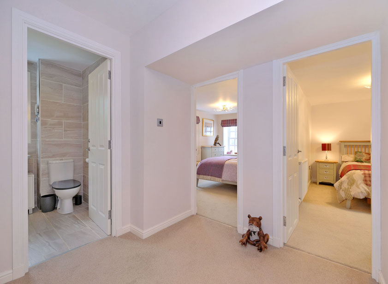
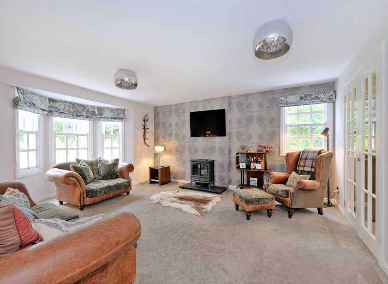
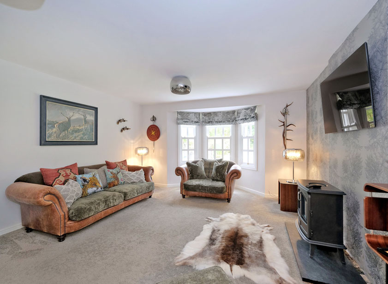
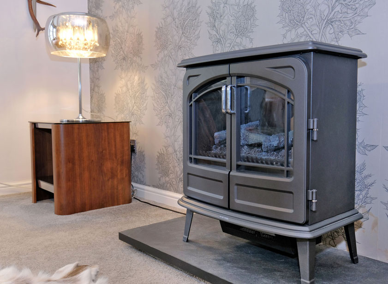
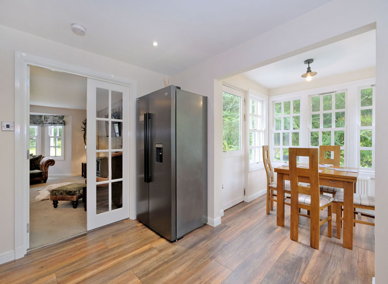
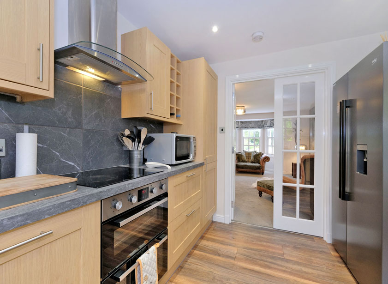
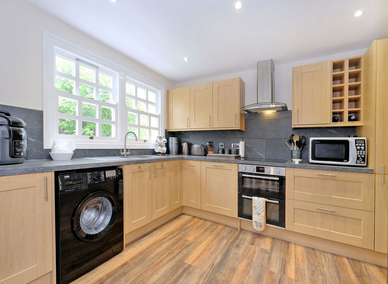
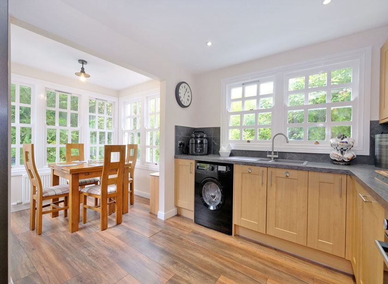
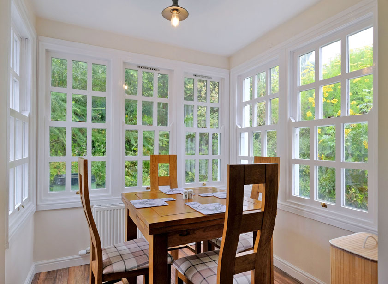
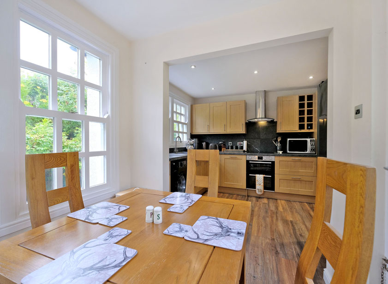
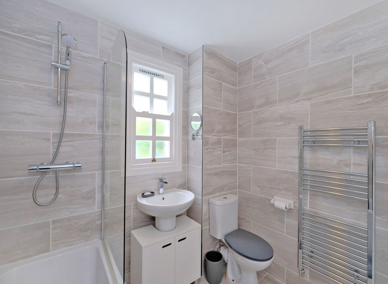
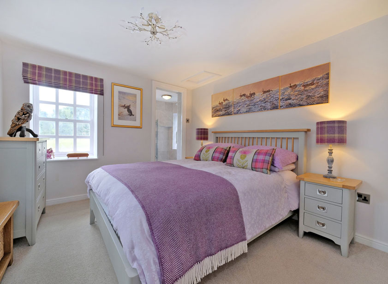
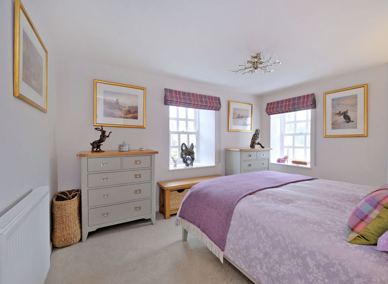
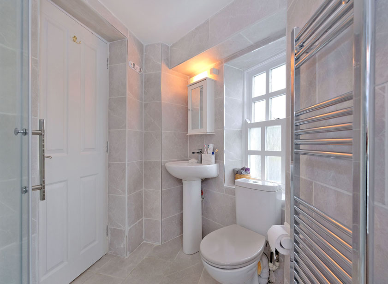
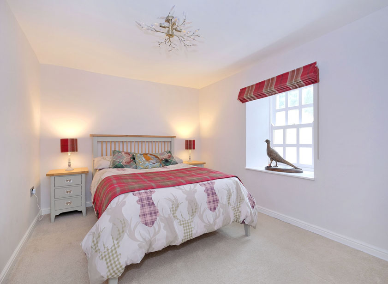
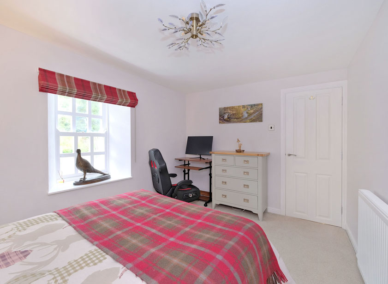
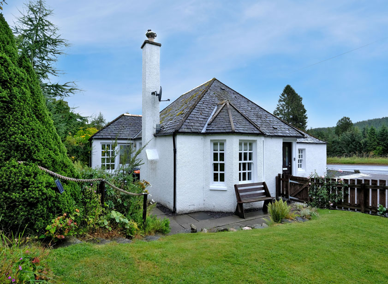
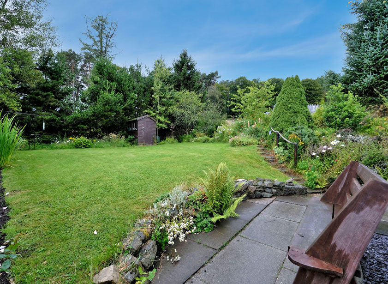
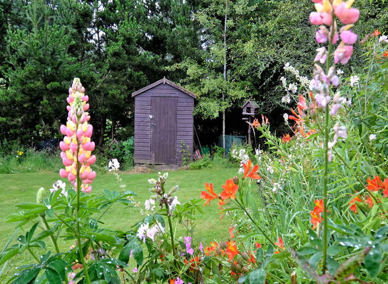
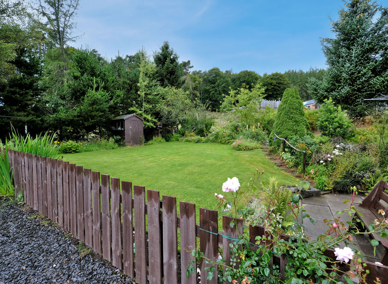
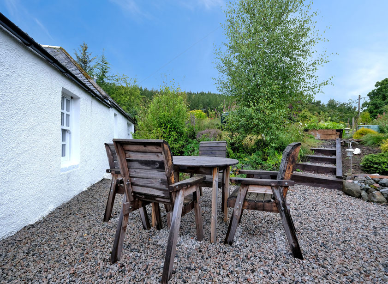
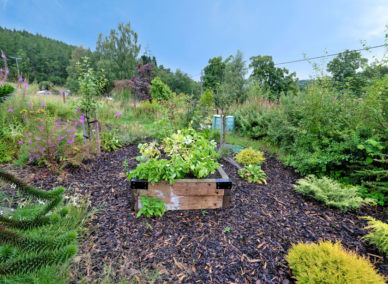
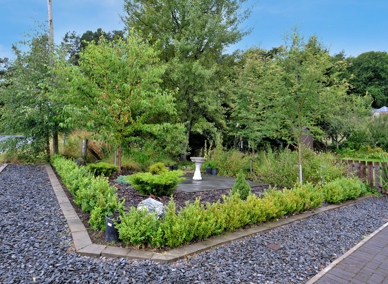
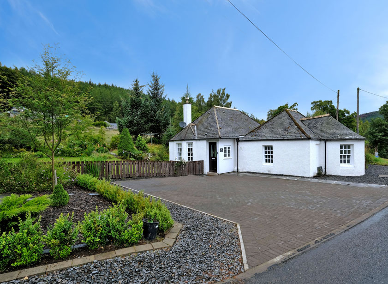
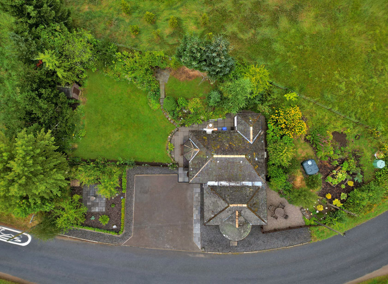
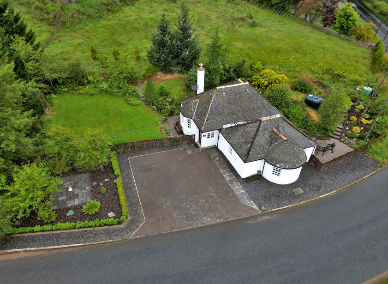
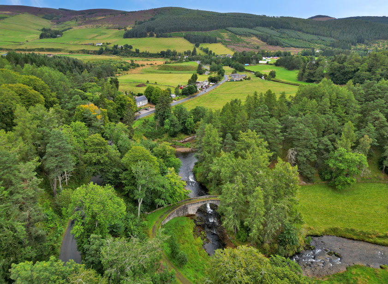

To view this property,
call our office number below, or the current owner’s contact telephone number:
A rare and exciting opportunity has arisen to purchase the delightful two bedroom detached former Poldullie Toll House, set within the spectacular countryside of Tornashean, Strathdon. Enjoying open views, this category ‘C’ listed property, built around 1800, has previously been sympathetically extended to offer spacious living. Presented in immaculate walk-in condition, internally the property boasts a beautifully landscaped garden complete with off street parking, patio areas and a large vegetable plot.
Toll House is the perfect property to move into with ease and viewing is highly recommended to avoid disappointment.
Enter the property via the lock block driveway with paved path to a half-glazed door leading to the vestibule. This useful bright area comes complete with a window to the side, wood panelled wall, coat hooks and laminate wood effect flooring.
A glass panelled door opens into the spacious inner hallway providing access to all the accommodation, with fitted neutral carpet and ceiling lights. This area houses a deep walk-in cupboard with light, shelving, and an attic hatch with a further door leading to another deep cupboard complete with drying pulley.
Overlooking the side of the property is the welcoming lounge - ideal for entertaining or relaxing. The picture bay window allows natural sunlight to flood the room and a further window overlooks the rear garden, both benefiting from Roman blinds. Another feature is the electric log burner effect stove set on a slate hearth.
Double glass doors open into the dining kitchen offering ample oak shaker style wall and base units with co-ordinating tiled splash back, work surface incorporating a Carron Phoenix 1 ½ sink and drainer with mixer tap and double window above. Integrated appliances comprise of an electric oven with hob and stainless-steel extractor hood above, dishwasher, under counter washing machine and American fridge freezer. Engineered wooden flooring which flows through to the dining area.
The dining area enjoys a stream of natural sunlight via the wrap around windows and a half-glazed door leading to the garden.
Returning to the hallway, the well positioned family bathroom is presented in a fresh and modern condition with floor to ceiling tiling. The three-piece white suite comprises a WC, wash hand basin with a vanity unit below offering storage and a privacy window above. The bath comes complete with an overhead shower and glass panel. Chrome ladder effect heated towel rail and shaving mirror.
The principal bedroom is flooded with natural light via the dual aspect windows with decorative deep sills and Roman blinds. Fitted with a neutral carpet, there is ample space for free-standing furniture.
The quirky curved shaped en-suite shower room is of modern design with floor to ceiling tiling and fitted with a white suite comprising a WC, wash hand basin with mirrored cabinet above and shaver light. A curved corner enclosure houses the mains shower.
Bedroom two is another bright and spacious double bedroom offering ample space for free-standing furniture. Fitted with a neutral carpet, the window with deep sill allows natural sunlight to fill the room.
Outside
The wrap around garden boasts a lock block driveway offering off street parking with a paved path leading to the front door and a pretty patio area located to the side. The welcoming and secure manicured rear garden offers a grassed area with an abundance of mature shrubs, conifers and seasonal plants offering an array of colour, and stone steps rise to the top of the garden. There is a useful garden shed, which will remain. The drying area is located at the rear and to the side is a spacious vegetable garden.
Fixtures and fittings
All floor coverings, curtain, blinds and light fittings are included in the sale as well as the integrated white goods and the garden shed. Items of furniture are available by separate negotiation.
Location
The Toll House is situated within a rural setting on the A944 Alford to Strathdon Road, whilst enjoying open views to the front and rear. Ideally located a short distance from Strathdon Primary School and the village of Bellabeg, which offers a village shop, post office and medical centre. Secondary schooling is available at Alford Academy, in addition to a wider variety of local shops and community facilities. Aberdeen City is approximately 47 miles away. The Strathdon area is renowned for the famous Lonach Highland Gathering and Games which takes place every year, with the day starting off with the Clansmen of the Lonach Highlanders parading through the village passing the Toll House. The idyllic scenery and wildlife can be enjoyed throughout the year and winter sports are available at the nearby Lecht ski resort.
Directions
Travelling from Aberdeen on the A97 until it continues left to Deeside, about two miles East of Strathdon. Continue along the A944 towards Strathdon and Corgarff until reaching the Toll House, located on the right-hand side, as is clearly indicated by our Mackinnons For Sale sign.
From explaining market conditions to expertly handling your transaction, our dedicated and knowledgeable team are on hand to ensure that your interests are protected as you buy, sell, lease, build or invest in Scotland.
Property Services