Aberdeen ,
Rental PCM
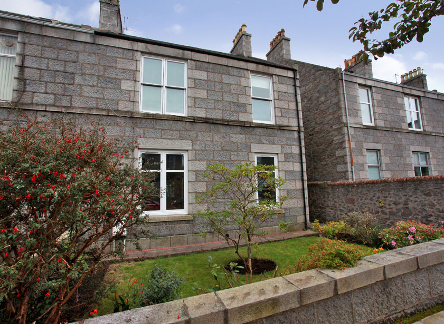
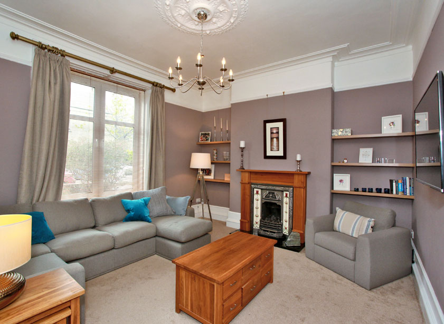
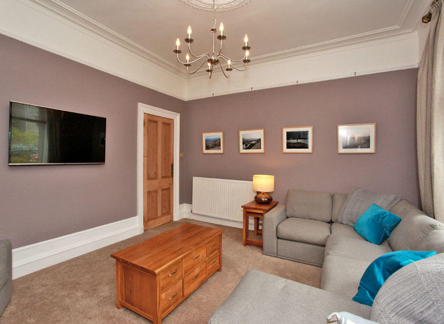
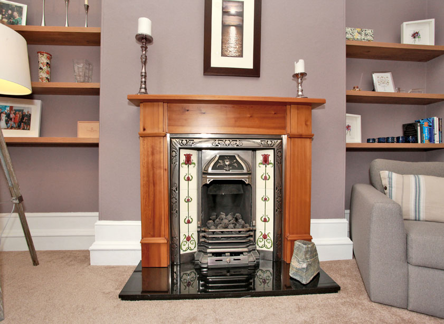
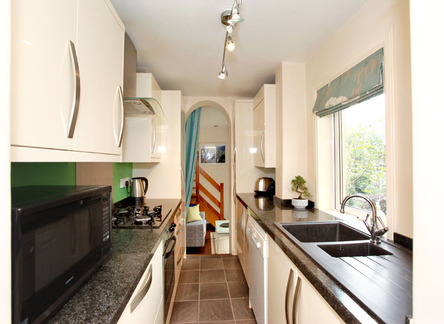
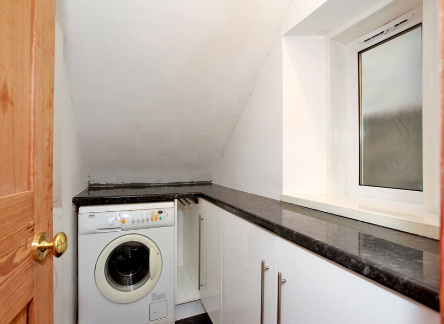
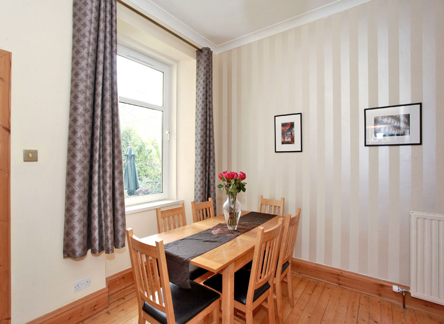
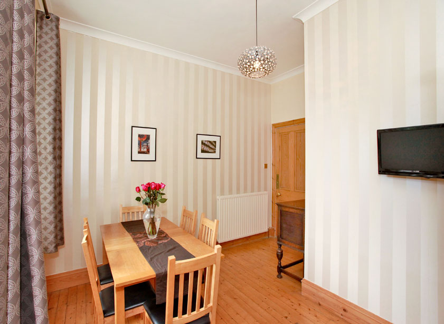
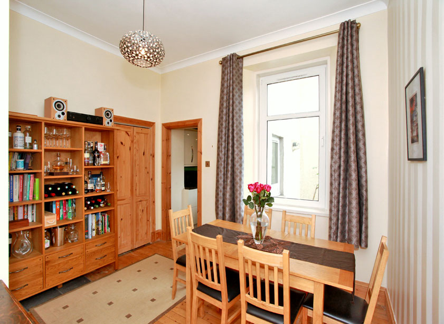
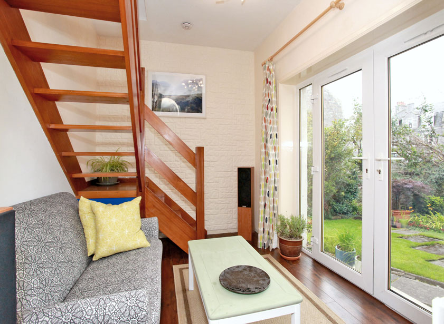
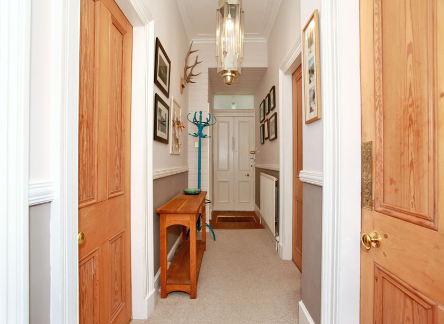
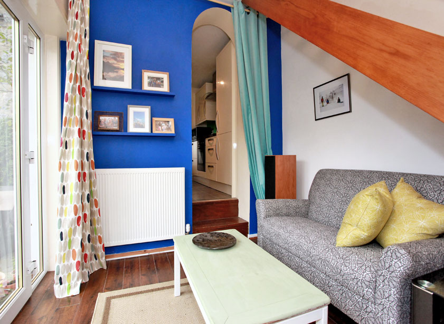
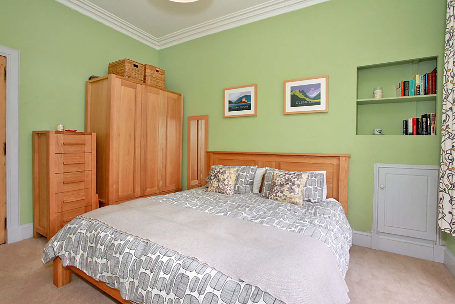
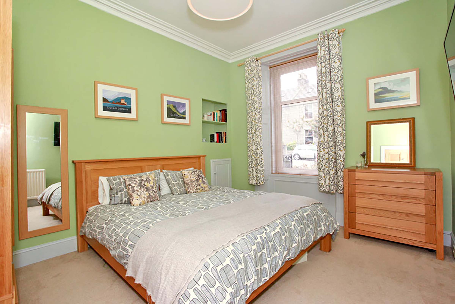
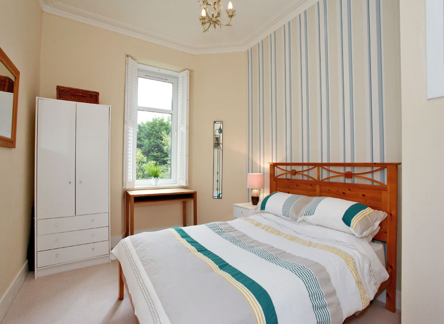
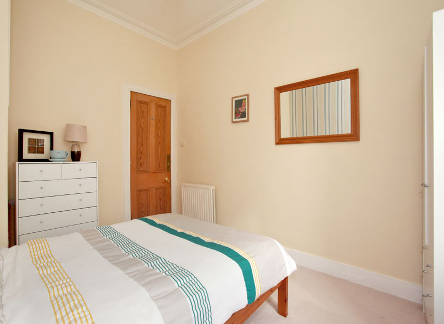
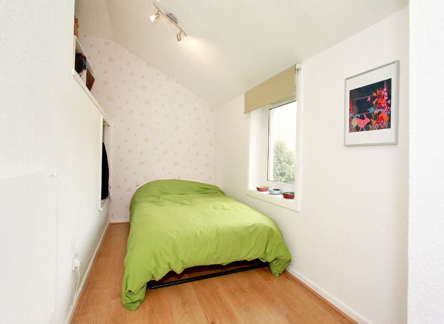
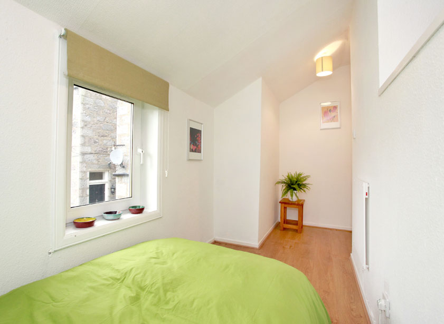
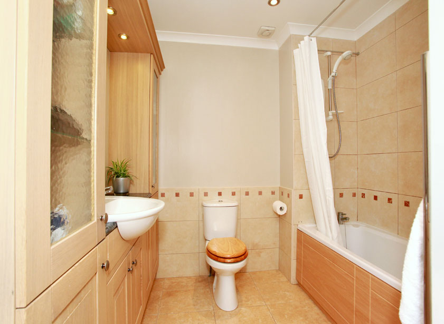
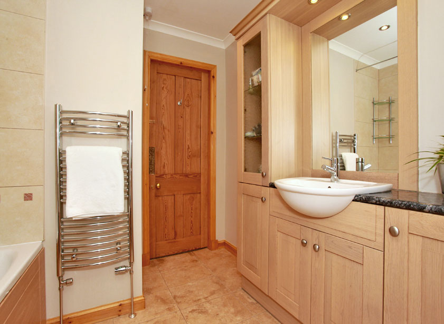
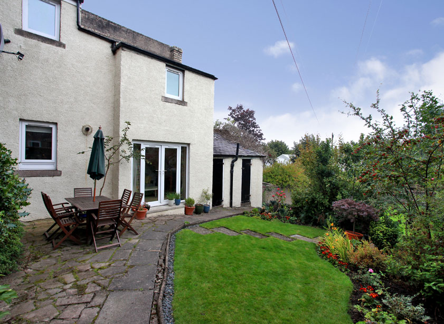
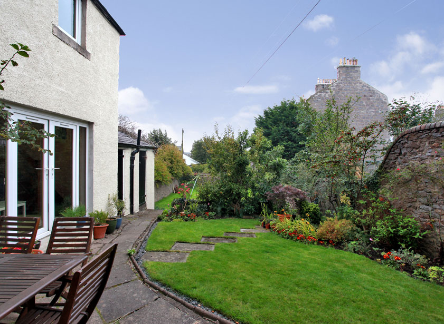
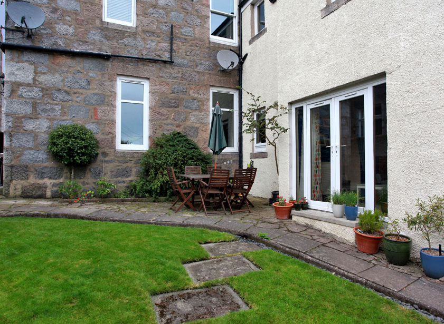
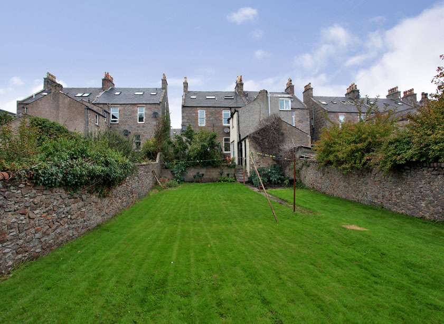
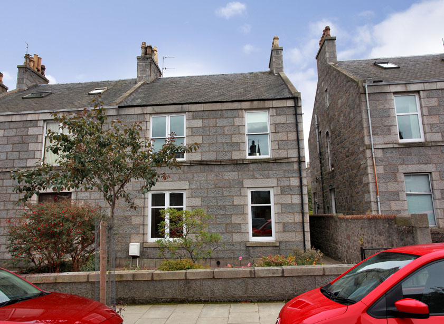
To view this property,
call our office number below, or the current owner’s contact telephone number:
Available FOR LEASE on a PART FURNISHED basis, we are delighted to present this three bedroom self contained apartment, located along a popular tree lined street in the desirable West End of Aberdeen City Centre.
Forming part of a terrace of granite homes, this bright and spacious apartment features living accommodation predominately based along the ground floor, with a third bedroom/study on an upper floor which is accessible from the sitting/garden room. With all the comforts of modern living available, the property also includes many period features, including high ceilings with ornate cornicing, deep skirting and panelled internal doors.Forming part of a terrace of granite homes, this bright and spacious apartment features living accommodation predominately based along the ground floor, with a third bedroom/study on an upper floor which is accessible from the sitting/garden room. With all the comforts of modern living available, the property also includes many period features, including high ceilings with ornate cornicing, deep skirting and panelled internal doors.
Accommodation comprises:• Ground Floor: Reception Hall, Utility Room, Lounge, Double Bedroom One, Double Bedroom Two, Bathroom, Dining Room, Kitchen, Sitting/Garden Room• First Floor: Bedroom Three/Study Further benefits include gas central heating, Upvc double glazing and on street parking.
The reception hall is fitted with terracotta ceramic tiles around the entrance door. Immediately on the right of the hall is the well appointed utility room which is fitted with a range of gloss white base and wall units with contrasting worktops and an undercounter washer/dryer.
The spacious lounge has a large double window overlooking the front garden and has many traditional features including a high ceiling with plaster cornice, picture rail, ceiling rose and double height skirtings. An attractive focal point of the room is the fireplace with a wooden surround and polished black granite hearth with decorative fire. There are shelved alcoves to either side of the fireplace.
Double bedroom one is generously proportioned and of pleasant décor and neutral carpeting. A large window overlooks the front garden while a fitted cupboard houses the electricity circuit breakers. Double bedroom two is a light and bright room overlooking the rear garden via a large window fitted with white wooden shutters. Of mostly neutral décor, an elevated fitted cupboard with louvre doors provides shelved storage
The well proportioned bathroom is extensively tiled. Fitted with a white three piece suite, there is a WC and wash hand basin, the latter of which is incorporated within an attractive vanity unit providing storage and display facilities. Above the wash hand basin is a central mirror with LED downlighters. Over the bath is an electric shower appliance, while there is also underfloor heating and a chrome towel rail.
Within the bright dining room a south facing window overlooks the attractive rear garden. Featuring natural wood flooring, there is ample space available for formal dining.
The dining room lies partially on open plan to the contemporary kitchen. Fitted with a good range of cream gloss display, base and wall units, there are deep pan drawers and a tall pull-out larder cupboard. Polished granite contrasting worktops with splashback trims incorporate a 1.5 inset wash hand basin with drainer and Quooker boiling water tap. There is a four ring gas hob with extractor fan above. Within the kitchen there is a stainless steel fan assisted oven, undercounter dishwasher and an integrated fridge/freezer.
An arched doorway with steps leads down into the versatile sitting/garden room which has French doors leading out to the exclusive patio area. An open tread wooden staircase leads up to bedroom three which would be equally suitable as a study. Fitted with oak effect laminate flooring, a window looks out to the side of the property. There is also deep display shelving providing storage.
Outside
The exclusive garden area to the front is bound by a low granite wall and has a central area with a lawn which is bordered by well stocked flower beds. A pathway which is shared with the upper flat leads through to the rear garden. Adjacent to the property at the rear there is an exclusive paved patio area which enjoys a southerly aspect. Bounded by a high granite wall, there is a further grassed area bordered by mature shrubs and bushes, with shared access to coal shed and a large shared drying green.
Location
Irvine Place is a delightful tree lined street situated in Aberdeen’s West End and particularly convenient for the City centre being located just off Great Western Road. There are a wide range of excellent amenities on offer close by, including reputable nurseries, primary and secondary schools and a variety of local shops serving everyday needs, fashionable restaurants, wine bars, leisure and recreational facilities, and public transport links. The City Centre is within walking distance and excellent road links ensure ease of access to both universities and the business parks on the outskirts and beyond the city.
From explaining market conditions to expertly handling your transaction, our dedicated and knowledgeable team are on hand to ensure that your interests are protected as you buy, sell, lease, build or invest in Scotland.
Property Services