Cults, AB15 9PZ
Offers Over
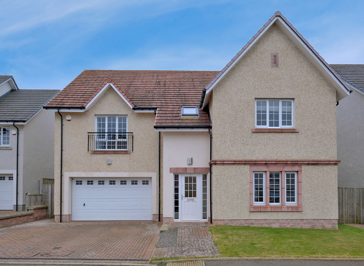
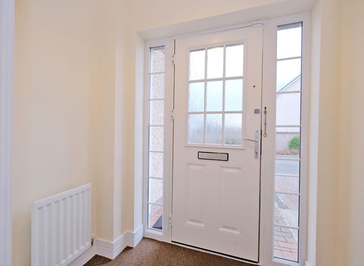
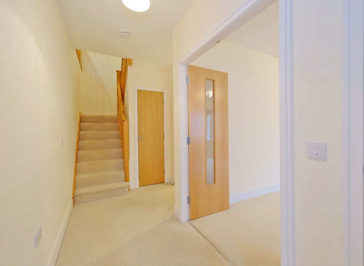
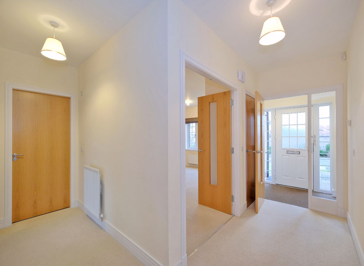
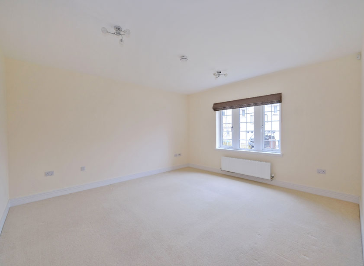
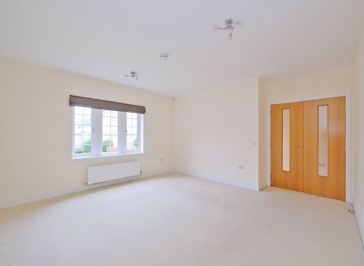
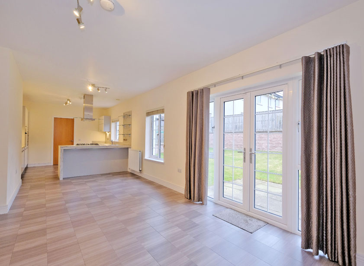
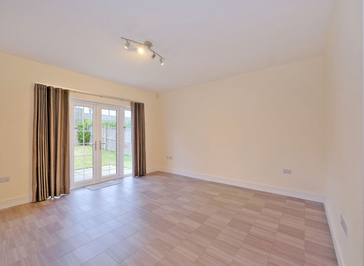

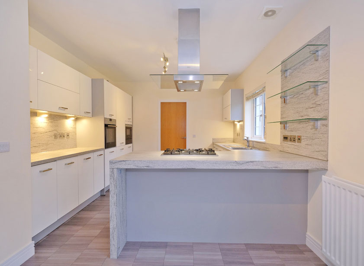
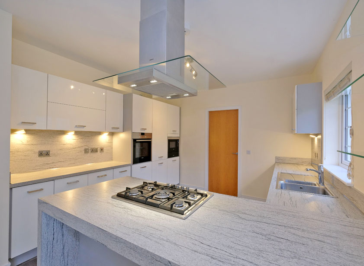
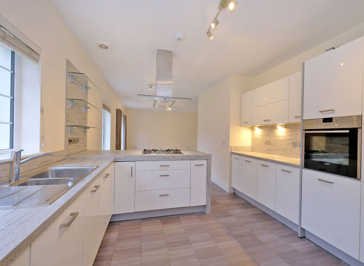

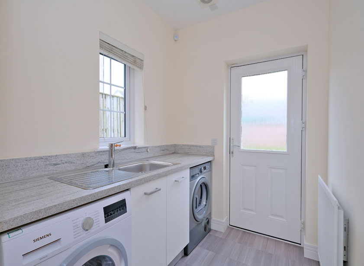
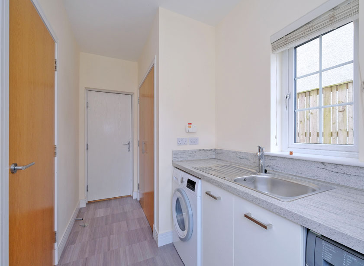
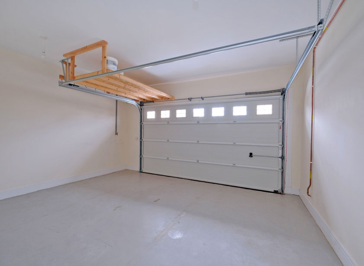
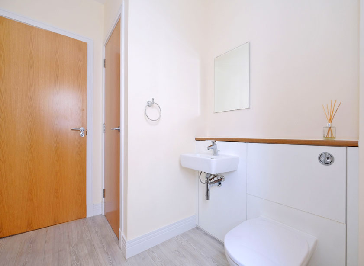
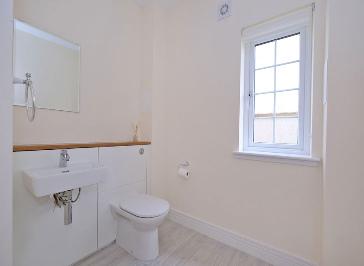
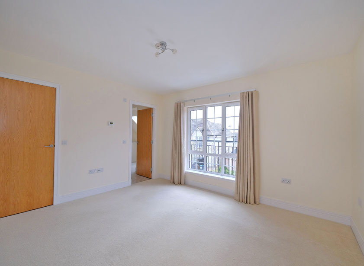
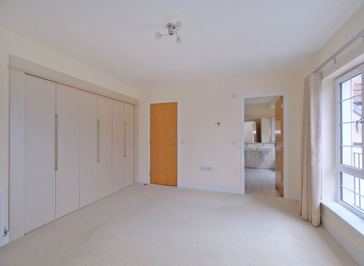
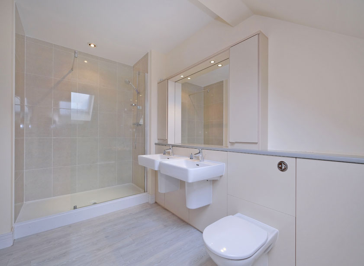
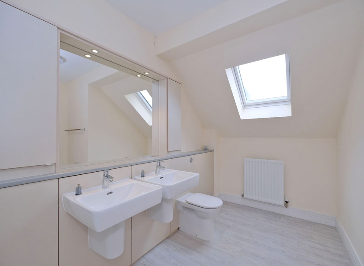
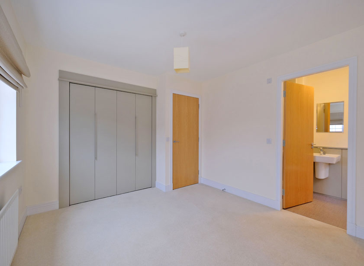

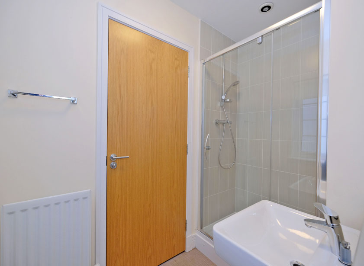
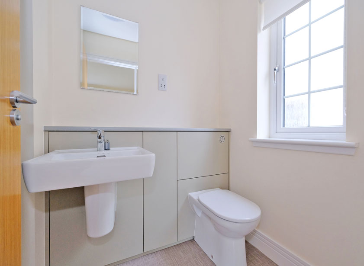
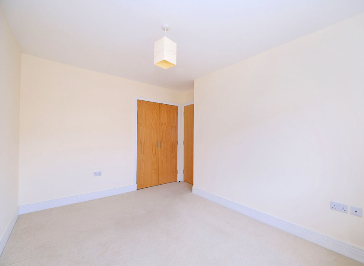
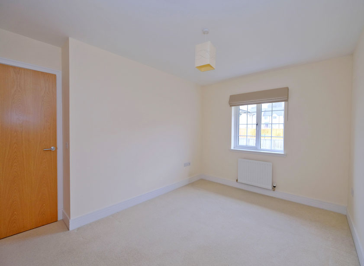
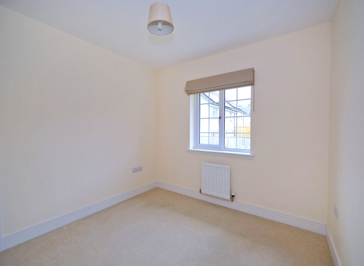
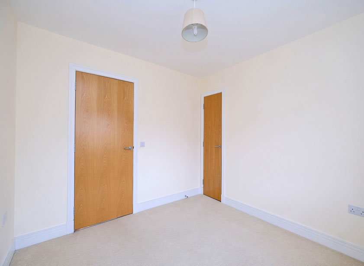
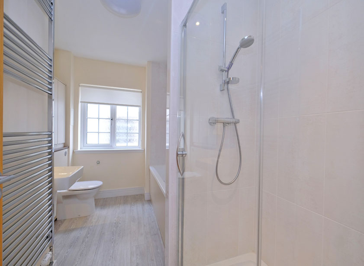
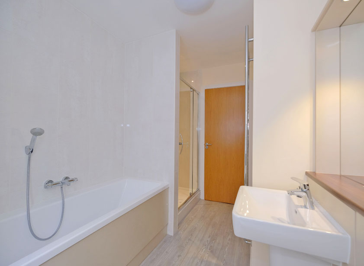
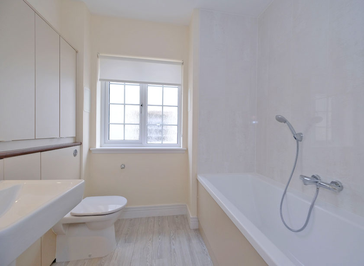
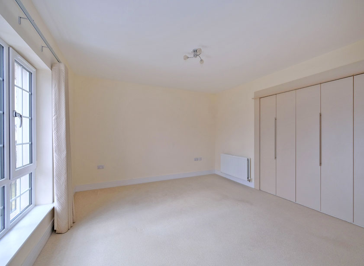
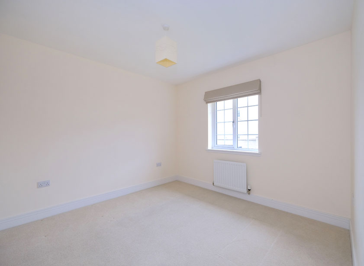
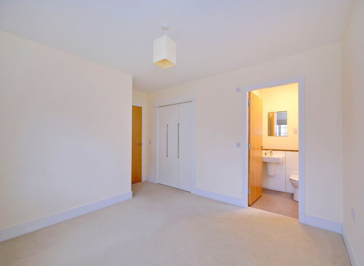
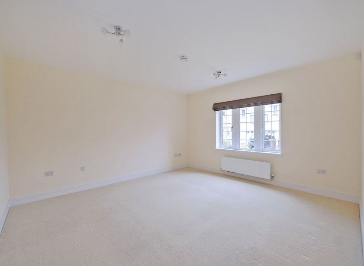
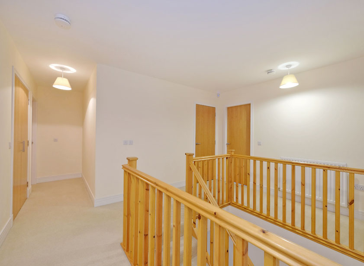
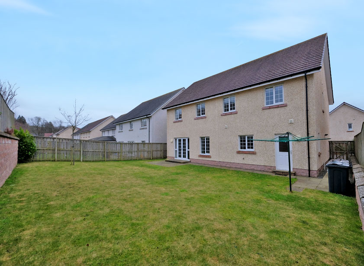
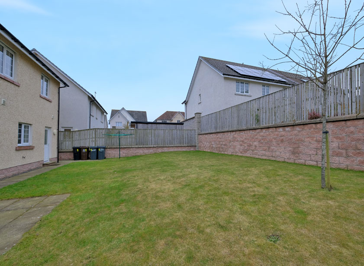


To view this property,
call our office number below, or the current owner’s contact telephone number:
We are delighted to offer for sale this beautifully presented five-bedroom executive detached dwellinghouse with double garage, which is located within the prestigious CALA Homes Rosefield Gardens development in a convenient location within Cults. Part of Cala’s signature range and the “Moncrief” style is the largest property within the development.
Completed to the highest of standards, using only quality fixtures and fittings, the property is in excellent order throughout and offers fantastic spacious accommodation on two floors.
Benefitting from gas central heating and double glazing, with the added protection of a security alarm, the accommodation comprises, on the ground floor: Entrance Vestibule; Inner Hall; welcoming lounge to the front of the property, Cloakroom; Dining/family Room on open plan with Kitchen; Utility Room; and integral Double Garage.
On the first floor there is a Principal Bedroom with En-Suite Bathroom; and four further Double Bedrooms, two of which also has an En-suite Shower Room, study; and Family Bathroom. There is off-street parking to the front of the property and generous secure gardens to the rear providing a safe location for youngsters to play.
Full Description
The welcoming entrance vestibule, accessed via part glazed door to the front with glazed panels to either side. Alarm panel. Part glazed door with glass panels to inner hall.
The inner hall provides access to the ground floor accommodation, with carpeted staircase to the upper floor. Deep understairs storage cupboard. Further cupboard with electric circuit breaker and meter.
Partially glazed double doors lead to the lounge which is a light and airy room with picture window to the front of the property, tastefully decorated in neutral tones.
Double doors lead to the kitchen/dining/family room. This superb open plan area is bathed in natural light from the patio doors and two windows overlooking the rear garden. There is ample room for large dining table and chairs and a family area offers space for a range of furnishings. The Kitchen is fitted with quality high gloss white wall and base units and quality work surfaces, incorporating breakfasting area, all with fitted lighting. The integrated appliances include double oven, warming drawer, gas hob with extractor hood over, fridge/freezer and dishwasher. Access to Utility Room.
The large utility room has a door leading out into the rear garden and access to the integral garage. Free-standing washing machine and separate tumble dryer which will be included in the sale. A large cupboard houses the hot water tank.
Completing the downstairs accommodation is a cloakroom fitted with a two piece suite comprising wash hand basin and toilet. Deep built in storage cupboard.
Carpeted staircase leads to the airy galleried landing on first floor. Large, shelved airing cupboard offering storage, and additional shelved cupboard.
Access to the attic.
Spacious Principal Bedroom with picture window and juliette balcony to the front allowing natural light. Wall to wall built-in wardrobes with bi-fold doors allow excellent hanging and shelf storage. An en suite shower room fitted with a classic white suite comprising his and her wash hand basins in vanity with built-in lighting, and large walk in shower.
Bedroom two is another large double bedroom again with a front aspect. Built in wardrobes with bi- fold doors. An en suite shower room partially tiled and fitted with a white suite comprising wash hand basin and toilet pedestal within vanity unit, and large walk in shower.
Bedroom three is another double bedroom with an en suite shower room and fitted wardrobe.
Bedrooms four and five have a rear aspect, both having fitted wardrobes for storage.
A study provides space for an office, nursey or a single bedroom.
Completing the upstairs accommodation is a family bathroom with three piece white suite including a large bath with shower attachment. Freestanding walk in double shower.
Outside
The garden to the front of property is laid to lawn. A drive leads to the Double Garage and allows off-street parking for two vehicles. The generous rear garden offers a great deal of privacy and is fully enclosed ensuring children are safe to play. There is a patio area from which to enjoy the warmer weather, accessed directly from dining/ family area. Access also through a high level gate from the front of the property. Outside water tap.
Double Garage: With integral access from the Utility Room, this spacious Double Garage allows storage for two cars and benefits from power and light. Central Heating Boiler.
Fixtures and fittings
All carpets, curtains, blinds and light fittings are included in the sale, together with the integrated appliances in the Kitchen and Utility Room.
Location
The Rosefield Gardens development has provided very popular from its initial conception, being in a superb location for a very short commute to the city, but within one of the most desirable suburbs of Aberdeen. There are a range of private schooling options in the city itself, with the International School in Cults, or of course Cults Primary School and Cults Academy. Cults is a popular suburb of Aberdeen which lies 4 miles west of the city on Lower Deeside and has achieved a reputation as one of the most sought after areas in Aberdeen. There is a good range of local shopping and leisure facilities locally, while a short drive away there is The David Lloyd fitness centre, Sainsburys and Asda superstores, and Robert Gordon University campus. Cults enjoys excellent transport links to the city centre, while Westhill and Kingswells are also within easy commuting distance.
Directions
From Aberdeen follow the A93 North Deeside Road into Cults. At the traffic lights in the village turn right up Kirk Brae. Follow the road straight ahead before taking the first right into Friarsfield Road. Take the next left into Friarsfield Avenue and the 2nd on the right to Friarsfield Place. The property is the 2nd house on the left on entering Friarsfield Place as indicated by our Mackinnons for sale board.
From explaining market conditions to expertly handling your transaction, our dedicated and knowledgeable team are on hand to ensure that your interests are protected as you buy, sell, lease, build or invest in Scotland.
Property Services