Westhill, AB32 6QR
Offers Over

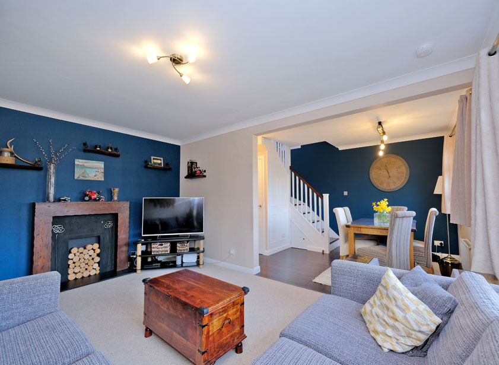
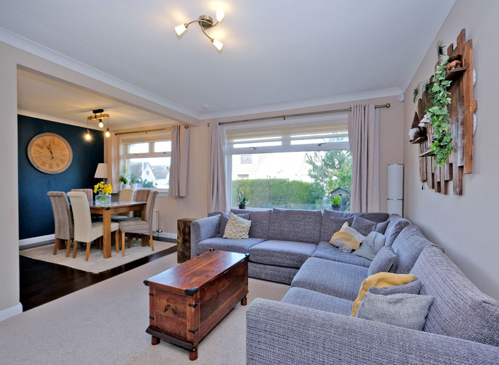
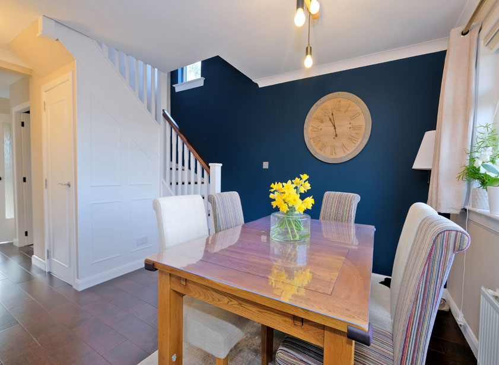
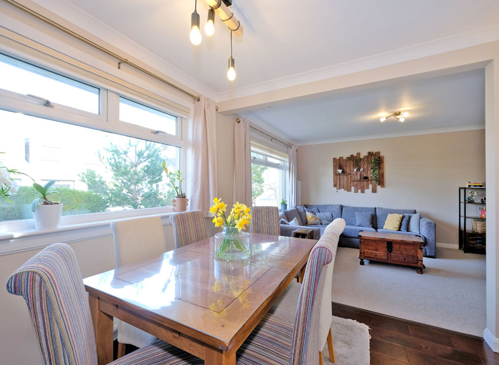
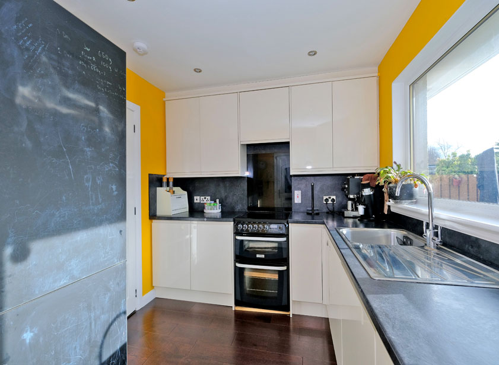
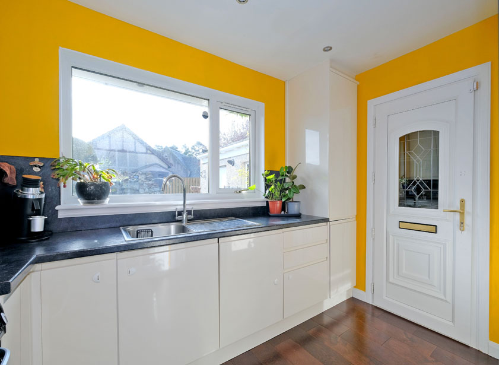
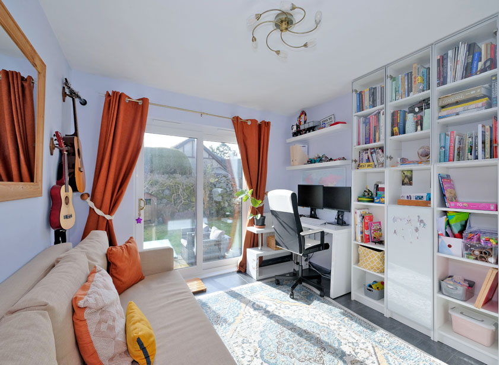
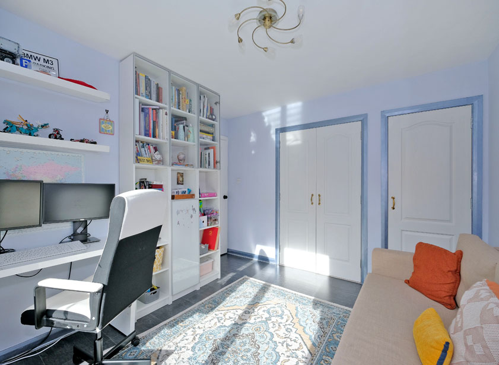
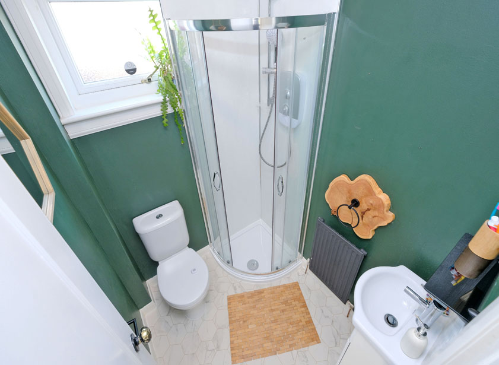
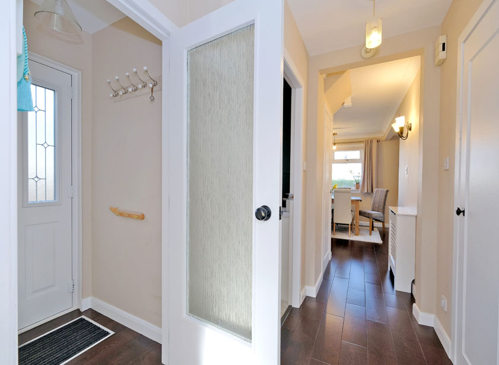
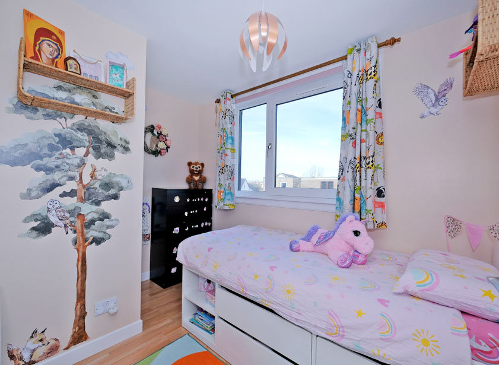
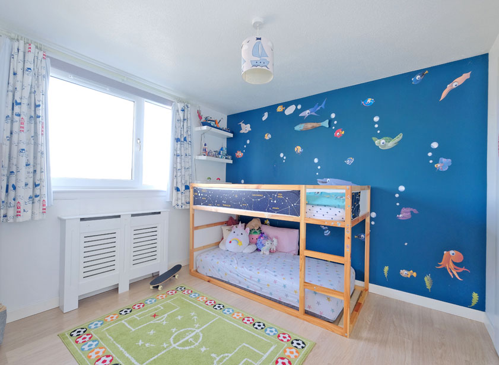
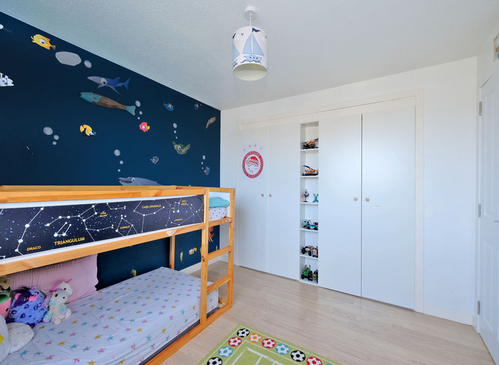
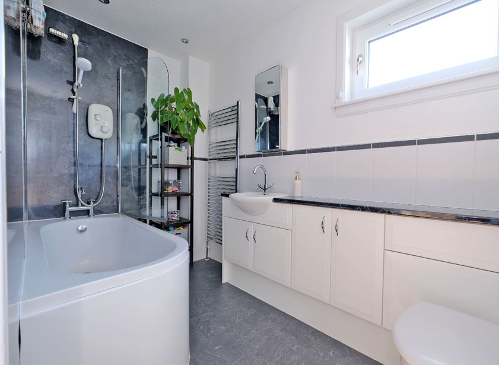
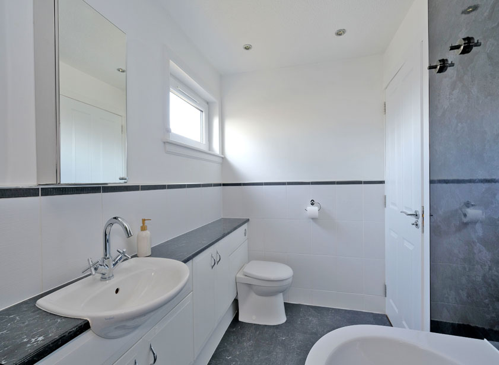
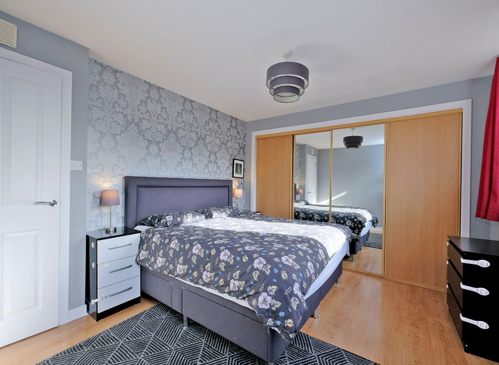
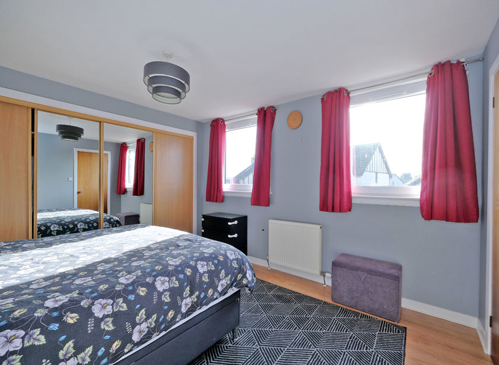
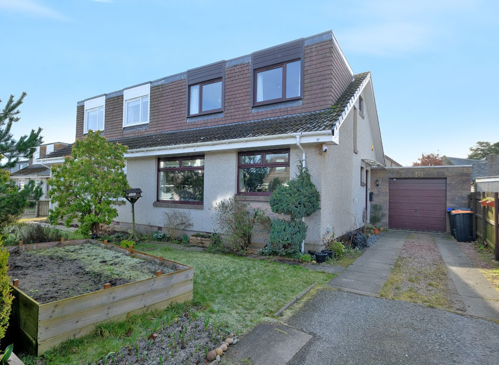
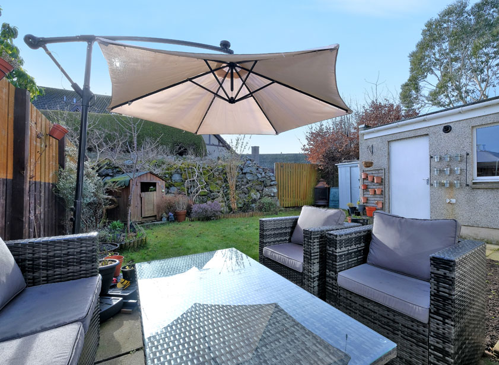



To view this property,
call our office number below, or the current owner’s contact telephone number:
**CLOSING DATE: FRIDAY 14TH MARCH 2025 AT 2PM**
We are delighted to bring to the market this well presented four bedroom semi-detached dwellinghouse with integral single garage, located in the thriving suburb of Elrick, Westhill with access to a wide range of amenities, schooling and transport links.
Offering contemporary and versatile living accommodation throughout, the current owners have in recent years reconfigured the internal living space, to include the creation of a third bedroom on the first floor. Ready to move into with a minimum of fuss, early viewing of this lovely home is genuinely recommended.
Full Description
A partially glazed composite door leads into the entrance vestibule. Thoughtfully appointed with a range of coat hooks, engineered timber flooring continues into the reception hall, kitchen and open plan area overlooking the property frontage.
From the vestibule a door with frosted centre panel leads into the welcoming reception hall. Within the hall there is a good range of storage available, with one cupboard housing the hot water cylinder and wooden shelving, and the other being plumbed for white appliances.
A 15 pane Georgian style door leads from the reception hall into the kitchen, which overlooks the rear garden via a deep silled window. Featuring a good range of contemporary base, wall and display units, the work surface area incorporates a stainless steel sink with drainer. A freestanding electric oven/grill with four ring electric hob is situated beneath an extractor hood, while there is also an integrated dishwasher and freestanding fridge/freezer. A partially glazed uPVC door allows access to the integral single garage.
The spacious open plan lounge/dining area overlooks the property frontage via large double windows, allowing for plentiful natural light. The carpeted lounge provides lots of space for freestanding furniture, with the central focal point being the charming ornamental fireplace. The dining area is perfect for formal dining and entertainment.
Double bedroom four is a spacious and versatile living space, with the benefit of sliding fully glazed French doors leading out to the fully enclosed rear garden. Currently used as a play room/home office, bedroom four benefits from a deep fitted double wardrobe providing shelf and hanging space, in addition to a further deep fitted shelved cupboard.
Within close proximity to bedroom four is the well appointed shower room. Fitted with a white three piece suite, the wash hand basin sits atop a white gloss vanity unit with splashback tiling and shelving above. A curved corner shower enclosure with sliding doors houses an electric shower appliance.
Ascending the attractive staircase to the first floor, a window overlooking the side of the property allows for natural light to flow into the landing space which is fitted with laminate wood effect flooring which continues into the bedrooms.
The spacious principal bedroom enjoys elevated views over the rear garden via double windows. The bedroom benefits from full width wardrobes providing a wealth of storage facilities and incorporating sliding mirrored panel doors. A deep fitted cupboard with lighting is fitted with shelving and also allows access to the cold water tank.
Double bedroom two is a well proportioned room which benefits from laminate wood effect flooring and elevated views across the property frontage. The bedroom also enjoys the advantage of twin deep fitted double wardrobes and display shelving.
Bedroom three is also situated overlooking the front garden. A pleasant, bright room with laminate effect flooring, there is a fitted wardrobe with shelf and clothes rail.
Completing the accommodation is the bathroom. Inclusive of a white three-piece suite, above the bath there is an electric shower appliance with glazed screen, while the WC and wash hand basin are incorporated within a large vanity unit with deep display sill and mirrored cabinet. Fully aqua-panelled around the bath, the bathroom is tiled to dado rail height around the rest of the suite. Further features include ceiling spotlights and a chrome towel rail.
Outside
The front garden is screened by mature hedging, with a well established border containing small trees and seasonal planting. Mostly laid to lawn, there is a large raised vegetable bed, while an IP66 waterproof double 3-pin socket is available to the side of the property. The driveway provides ample off street parking and leads to the integral single garage. Fitted with a sectional “up and over” door, the garage provides excellent storage facilities as well as housing the central heating boiler.
A door from within the garage leads out to the fully enclosed rear garden, which is also accessible from bedroom four. Mostly laid to lawn with well established borders and raised flower/vegetable beds, a paved terrace is the ideal location for “al fresco” dining during the warmer weather.
Fixtures and fittings
The curtains, blinds, light fittings and shades, dishwasher, freestanding cooker and radiator covers are to be included within the sale.
Location
A popular town providing ease of access to Aberdeen City and Airport, within Westhill there is an excellent range of facilities available, including a health centre, swimming pool, nursery, primary and secondary schooling and a wide range of shops including Marks and Spencer Food Hall, Costco and Tesco. From Westhill there is regular public transport to the city centre, Prime Four Business Park at Kingswells and beyond, with travel North and South of the city possible via the AWPR. The surrounding countryside provides a wealth of outdoor pursuits, including hill and forest walks, golf and cycling, while there is an 18 hole golf course within the town.
Directions
From Aberdeen, follow the A944 to Westhill, proceeding straight ahead at the roundabout onto the Straik Road (A944). Turn right into Wellgrove Road, thereafter taking the third road on the left into Westdyke Avenue. Follow this road along, bearing left as the road changes into Westdyke Drive. No 17 is located a short distance ahead on the left hand side.
From explaining market conditions to expertly handling your transaction, our dedicated and knowledgeable team are on hand to ensure that your interests are protected as you buy, sell, lease, build or invest in Scotland.
Property Services