Aberdeen , AB15 8ND
Offers Over
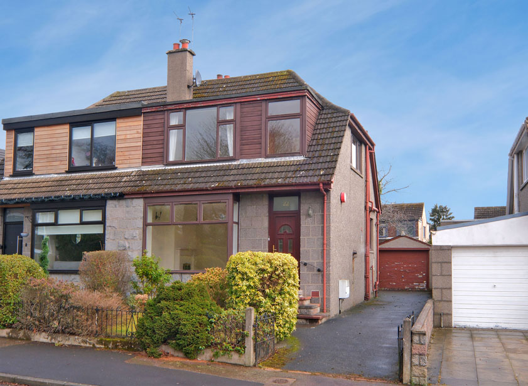
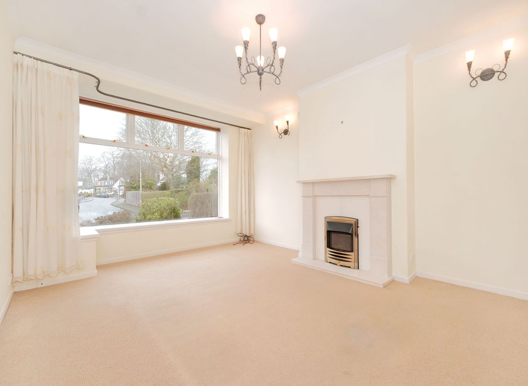
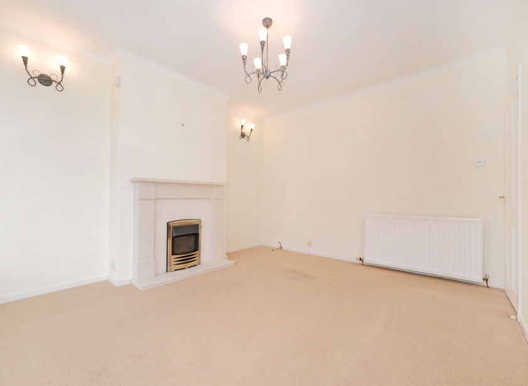
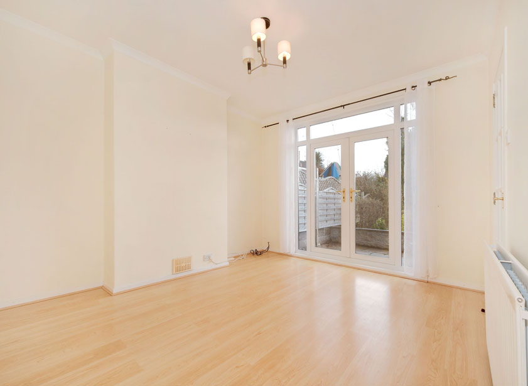
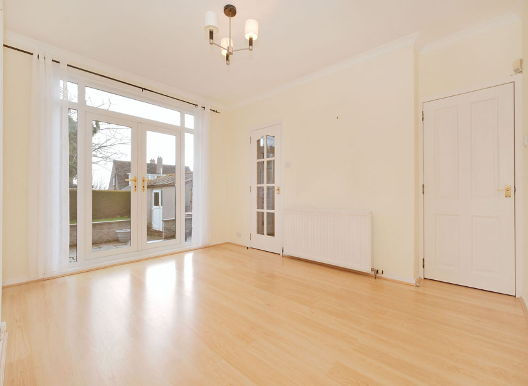
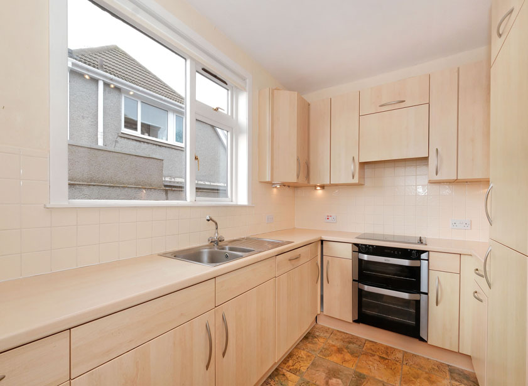

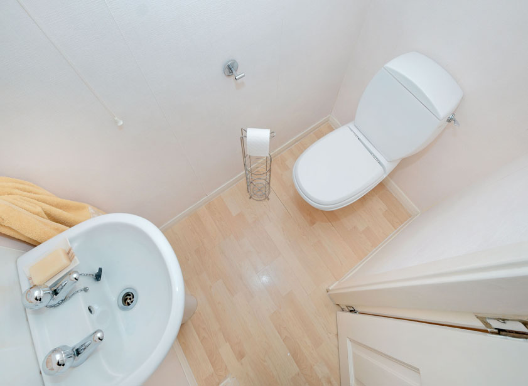
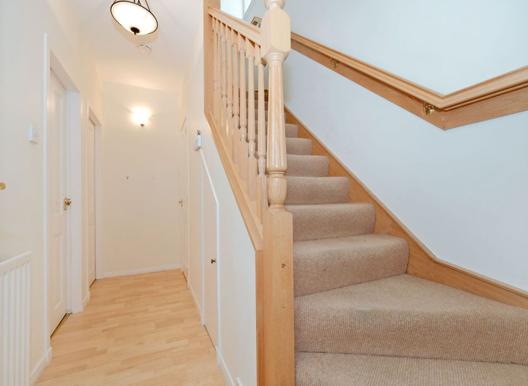
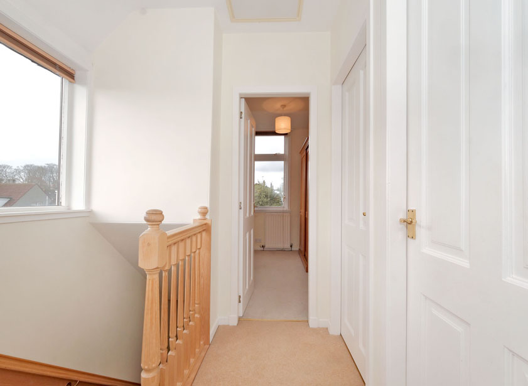

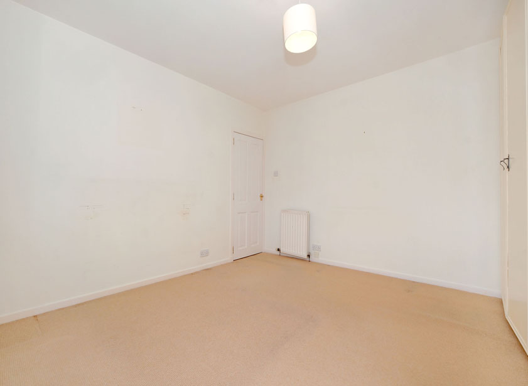
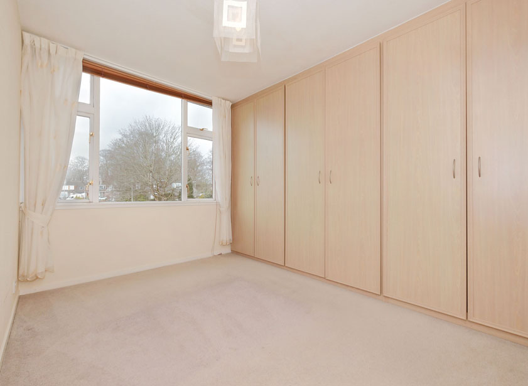
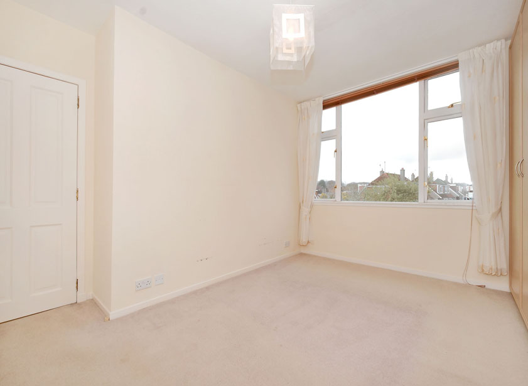


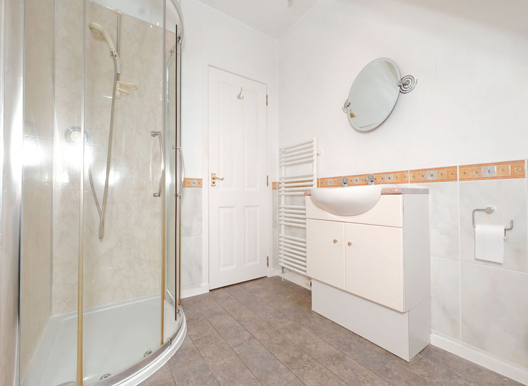
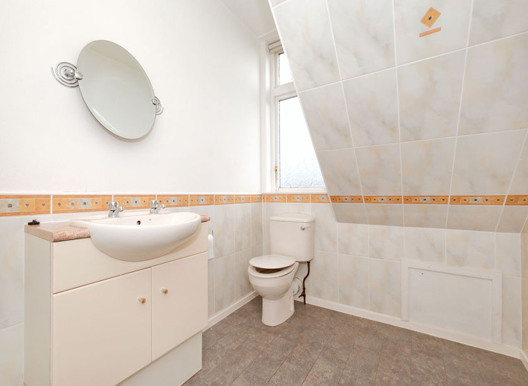
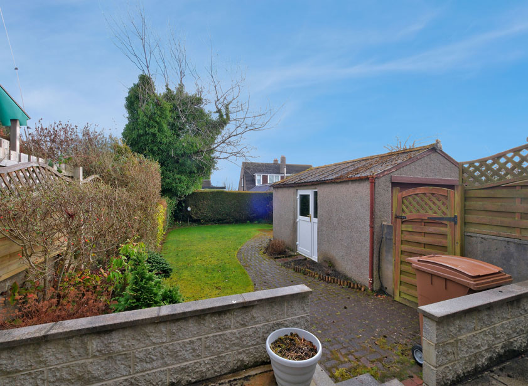

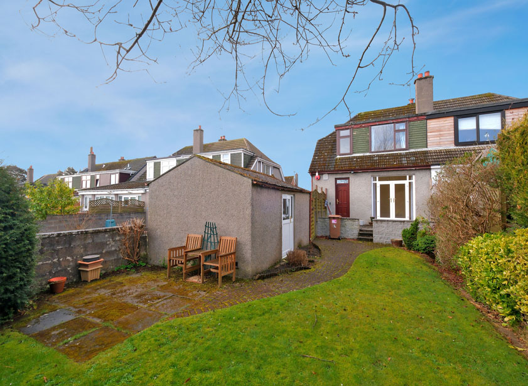
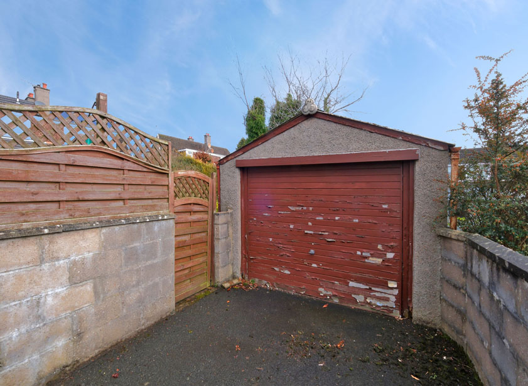


To view this property,
call our office number below, or the current owner’s contact telephone number:
We are delighted to bring to the market this well proportioned three bedroom semi-detached dwellinghouse with separate single garage, located in the popular Craigiebuckler area to the south-west of Aberdeen City. Of mostly neutral decoration, the property offers the purchaser the opportunity to utilise their own decorative flair, while also boasting gas central heating, double glazing, off street parking and a fully enclosed rear garden. Early viewing is genuinely recommended.
Full Description
A composite entrance door with partially glazed panels leads into the spacious entrance vestibule. Of neutral décor, laminate wood effect flooring continues into the reception hall. The ideal location for storing outdoor clothing and footwear, a half- height cupboard conceals the electricity circuit breaker.
From the vestibule a partially glazed door opens into the reception hall, where a carpeted staircase leads up to the first floor accommodation. Beneath the staircase is a well appointed WC cloakroom with white two piece suite, in addition to a cupboard housing the central heating boiler.
The lounge is a spacious and bright room enjoying views over the front garden via a large bay window with deep display sill. With ample space available for freestanding furniture, the lounge is fully carpeted with decorative wall sconces and a central light fitment. The central focal point within the lounge is the fireplace.
Overlooking the rear garden, the versatile formal dining room is flooded with natural light from the fully glazed French doors providing access to the paved exterior terrace. Of neutral decoration to complement the laminate wood affect flooring, a partially glazed door provides access into the kitchen.
Overlooking the entrance driveway, the kitchen also provides access to the rear garden. Fitted with a good range of base and wall units, laminate work surfaces with splash back tiling incorporate a 1.5 stainless steel sink with drainer and a four ring electric hob with integrated oven/grill beneath. Within the kitchen there are a range of appliances, including an integrated fridge/freezer, dishwasher, washing machine and microwave.
Ascending the carpeted staircase, a window to the side of the property allows for plentiful natural light, while a ceiling hatch provides access to the attic.
Double bedroom one is a bright and well proportioned room with a large window overlooking the rear garden. A full height double wardrobe provides a wealth of shelf and hanging space, while a fitted cupboard with wooden shelving houses the hot water cylinder.
Double bedroom two is a further well proportioned living space of neutral decoration and carpeting. Enjoying elevated views over the front garden, wall to wall full height wardrobes provide excellent storage space.
Bedroom three is also situated overlooking the property frontage. Equally suitable as a nursery or home office, a fitted wardrobe with white painted louvre doors provides hanging space, while there is also a raised deep display sill beneath a window overlooking the driveway.
Completing the accommodation is the shower room. Tiled around the cream two piece suite, the curved corner shower enclosure is aqua panelled and houses a mains shower appliance. The wash hand basin is integral to a vanity unit with storage facilities, while there is also a towel rail and extractor fan.
Outside
The front garden is partially laid to lawn with a selection of established shrubs and seasonal flowering plants. With steps leading up to the entrance door, the tarmac driveway provides off street parking for several vehicles as well as access to the single garage. Fitted with an up and over door, the garage provides good external storage space as well as access to the garden via a partially glazed door.
The fully enclosed rear garden is accessible from the driveway via a timber gate. With a paved terrace accessible from the dining room and kitchen, the remainder of the garden is laid to lawn with mature borders and hedging. A loc-bloc pathway leads around to the back of the garage, where a further outdoor seating or barbecue area is located.
Fixtures and fittings
All carpets, curtains, blinds, light fittings and white appliances will be included within the sale.
Location
Craigiebuckler Drive is located within the popular residential area of Craigiebuckler to the south-west of Aberdeen City. The property is located a short distance from Hazelhead Park and Golf Course, while the surrounding area is well served by local shops located at Mannofield, Seafield and Airyhall, with a BP garage available along Springfield Road. Primary and secondary schooling is available nearby while there are also excellent public transport facilities available locally to the city and beyond.
Directions
From Aberdeen City, follow the A93 North Deeside Road, turning right onto Springfield Road. Continue straight ahead at the junction with Countesswells Road, turning left just after the BP garage into Craigiebuckler Avenue. Thereafter take the third road on the left into Craigiebuckler Drive, where Number 22 is located a short distance ahead on the left hand side, as is clearly indicated by our Mackinnons For Sale sign.
From explaining market conditions to expertly handling your transaction, our dedicated and knowledgeable team are on hand to ensure that your interests are protected as you buy, sell, lease, build or invest in Scotland.
Property Services