Torphins, AB31 4JT
Offers Over
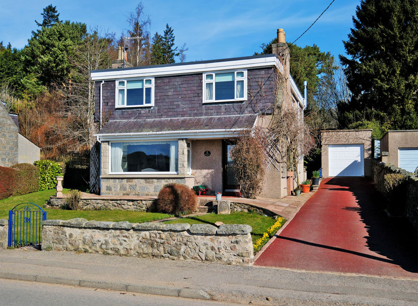
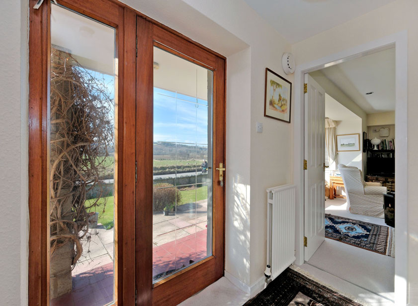
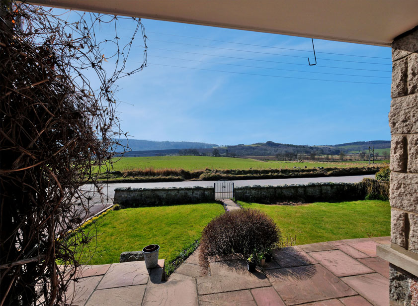
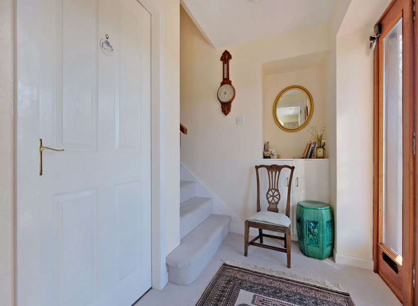
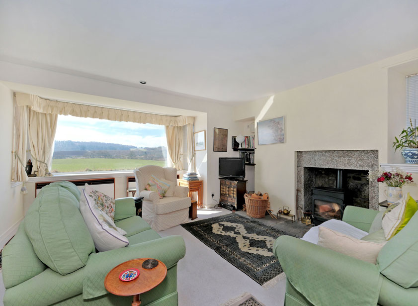
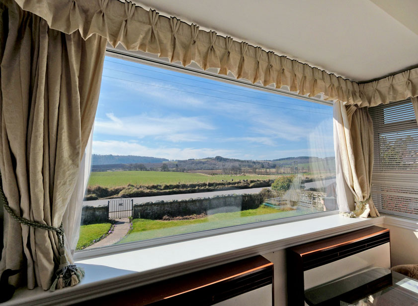
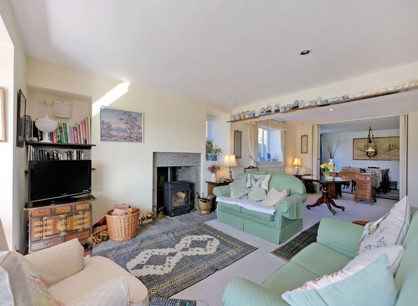
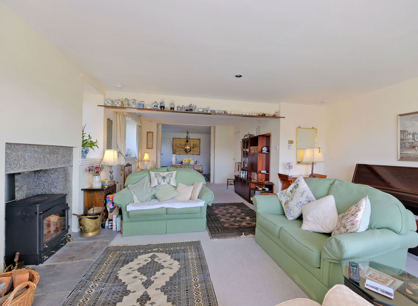
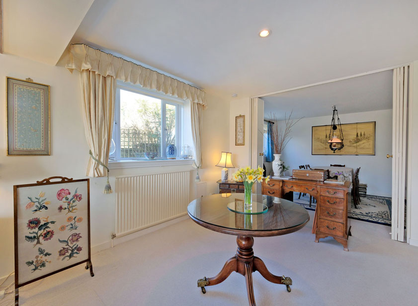
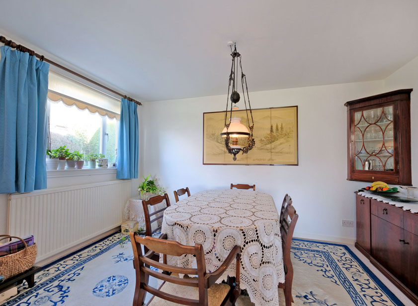
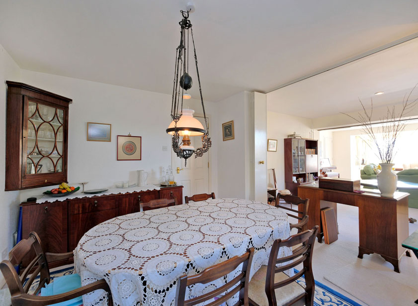
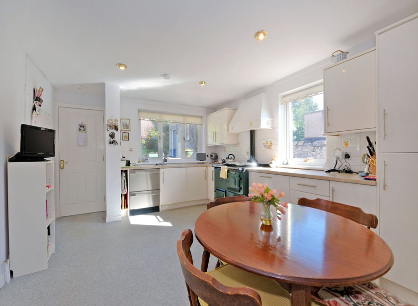
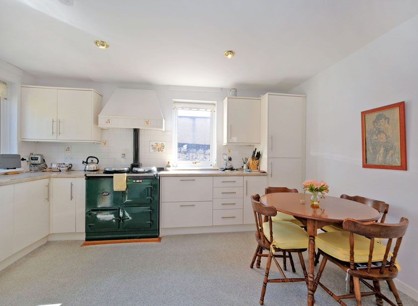
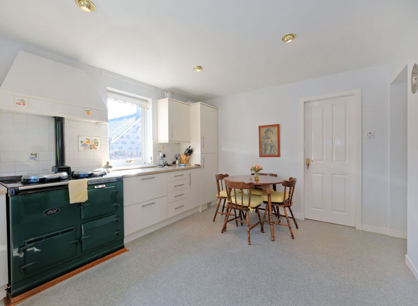

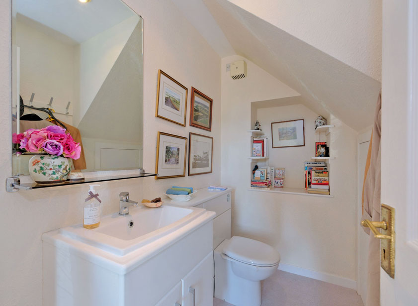
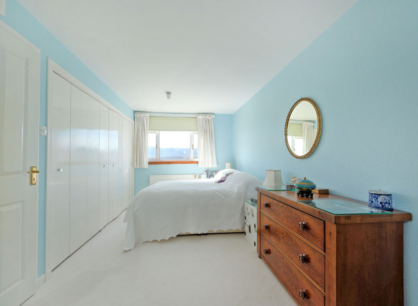

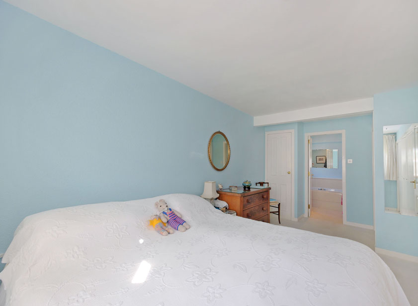
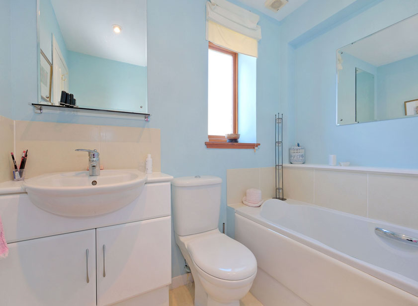
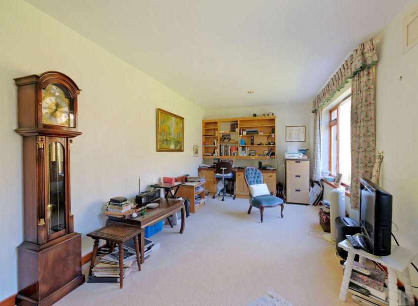
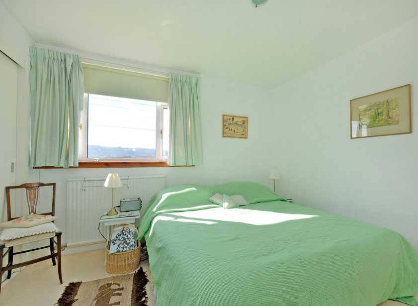
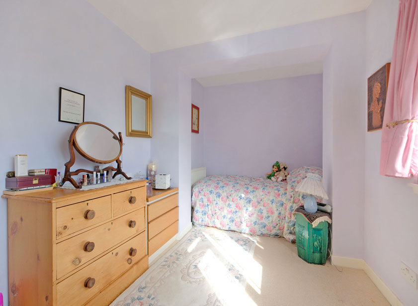
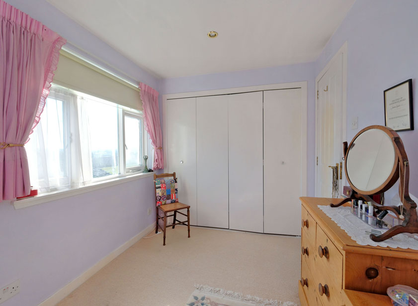
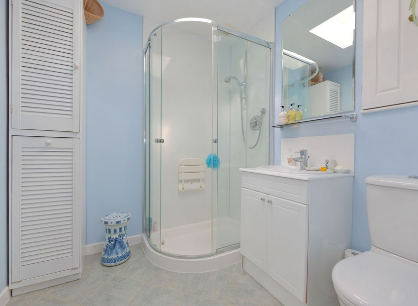

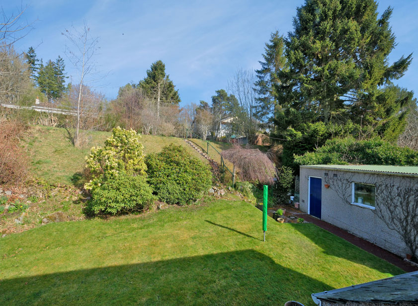
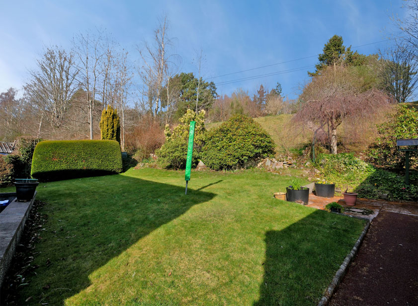
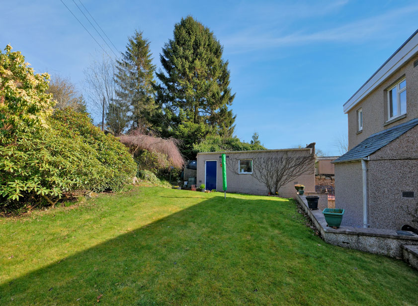
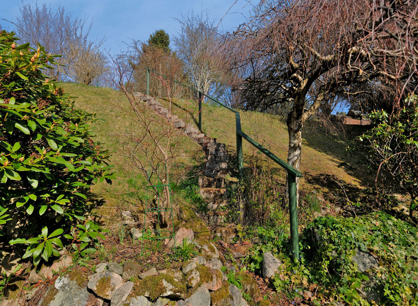


To view this property,
call our office number below, or the current owner’s contact telephone number:
We are delighted to bring to the market this detached four-bedroom, two public room property.
Set within well-tended garden grounds to the front and rear, 38 Beltie Road enjoys a convenient location within the popular village of Torphins. The property boasts striking views of the surrounding countryside and it is further enhanced by off road parking for several cars and a garage with electric door.
Full Description
Enter the property at the front into a welcoming hallway housing a staircase to the upper floor.
From the hallway, a door leads to the dual aspect lounge with large picture window to the front. Featuring a stove, this lovely room allows access to a formal dining room via bi-fold doors. A second door connects the lounge to the dining kitchen.
The formal dining room is of generous proportions which allow for a large table and chairs. It is conveniently located adjacent to the dining kitchen with a door connecting the two rooms.
The well-appointed dining kitchen looks out to the rear garden. It leads to the utility room and rear vestibule as well as the formal dining room. With an integrated fridge freezer and dishwasher, an AGA takes pride of place within this generous space. The dining kitchen is fitted with a good range of cream gloss base and wall units with complementing marble style worktops and coordinating tiled splashbacks.
The utility room provides excellent fitted storage facilities comprising of a pantry and a fitted cupboard. There is a sink and draining board, work surface, wall mounted base units and space for a free-standing washing machine.
To the rear of the dining kitchen, a door leads to the rear vestibule with boiler cupboard and a door allows access to the rear garden.
Returning to the main entrance hallway at the front of the property, a two-piece cloakroom WC offers further storage and completes the ground floor.
Ascending the staircase to the upper floor, there is fitted shelving halfway up the stairs and the stairs lead to the upper landing where a sky light allows for natural light. There is a deep fitted airing cupboard.
There are four bedrooms on the upper floor, the principal bedroom is served by an en-suite bathroom and there is also a family shower room.
The principal bedroom is to the front, and it offers exceptional fitted storage facilities. The en-suite bathroom comprises bath with low level shower attachment, a wash hand basin set in a vanity unit with storage below, WC, window, extractor fan, shaver point and a heated towel radiator.
Bedroom two is another double room to the front, it also offers fitted storage.
Bedroom three, situated to the rear of the upper floor is currently utilised as a home office and it has a large, walk-in wardrobe/storeroom with a window and light.
Bedroom four is a single room to the side with more fitted storage.
Completing the upper floor is the family shower room with shower cubicle, wash hand basin set in a vanity unit with storage below, a shelved medicine cabinet, heated towel radiator and skylight.
Outside
A driveway at the easterly gable provides parking for several cars and leads to a single garage with electric door, power and light. The front garden is mainly laid to lawn with borders containing a variety of flowers and shrubs, it is bounded by walls on three sides, and it features a paved, south facing sun-terrace.
The rear garden is mainly laid to lawn with a patio. There are various mature shrubs and steps allow for ease of access. There is an outside tap located close to the back door.
Fixtures and fittings
All fitted floor coverings, all window coverings, all light fittings except the two hanging lamps in the dining room and landing, the washing machine and the free-standing freezer in the utility room are included in the sale price.
Other items of furniture may be available by separate negotiation if required.
Location
Torphins lies at the heart of Royal Deeside, approximately 22 miles west of Aberdeen, north of the A93 between Banchory and Aboyne,and is within an easy commuting distance of the industrial hubs at Westhill and Kingswells. Within Torphins there are shops available to cater for everyday needs, such as a chemist and shop, while there is also a primary school, a private nursery, health centre, veterinary practice, public park, tennis courts and golf course. Secondary schooling is available in nearby Banchory and Aboyne. A regular bus service operates directly to Aberdeen and nearby towns. The beautiful surrounding countryside of Royal Deeside is abundant with leisure facilities such as golf, fishing, horse riding and the Glen Tanar Country Park provides excellent walks. During the winter months skiing at Glenshee and the Lecht are within easy reach. Famous for its scenic beauty, Deeside offers unrivalled opportunities for sporting enthusiasts.
Directions
From Banchory, take the Raemoir Road towards Torphins and continue straight through the village passing the shops and primary school on the right-hand side heading towards Lumphanan. 38 Beltie Road is located on the right hand side but there is not for sale sign.
From explaining market conditions to expertly handling your transaction, our dedicated and knowledgeable team are on hand to ensure that your interests are protected as you buy, sell, lease, build or invest in Scotland.
Property Services