Durris, AB31 6DY
Offers Over

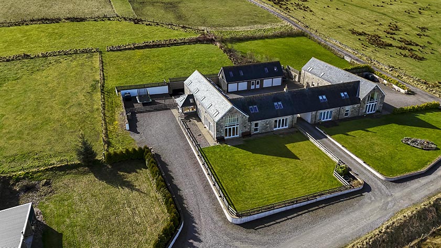
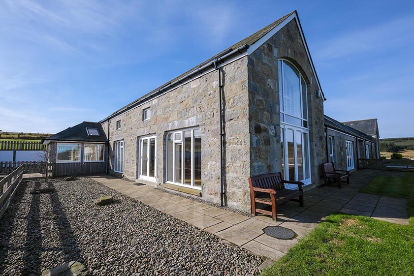
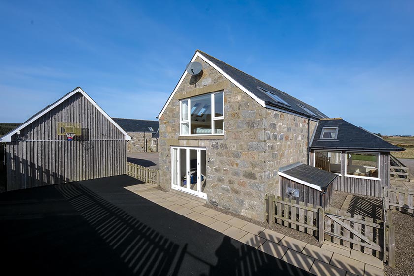
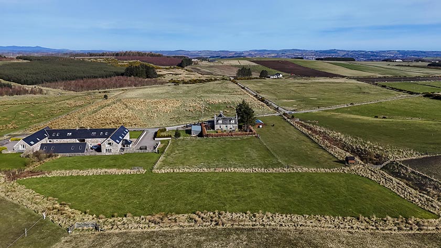
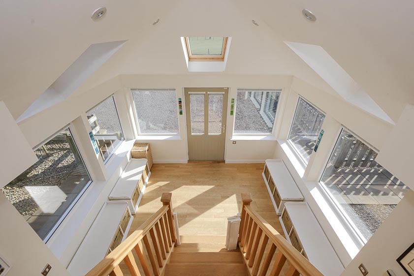
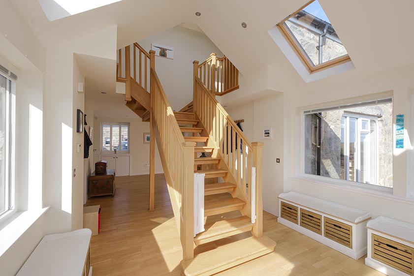
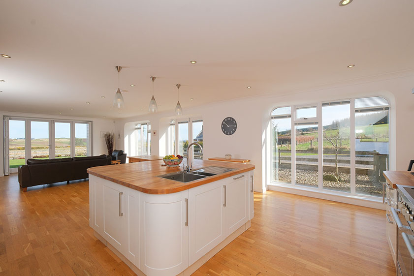
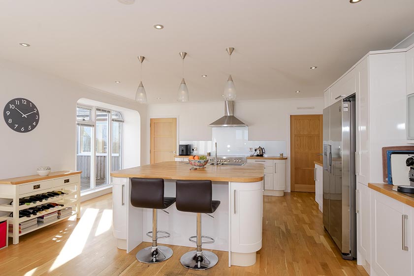
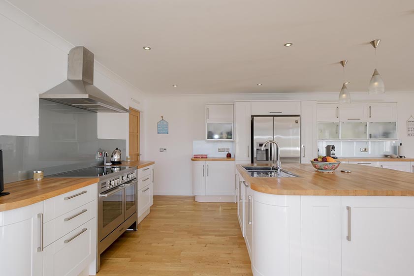
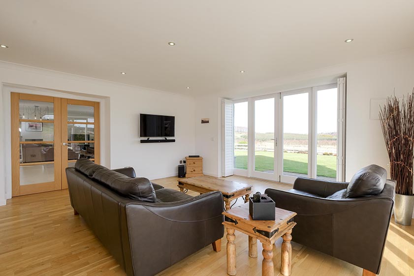
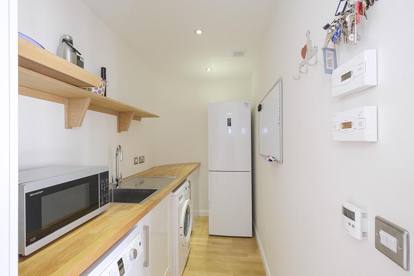
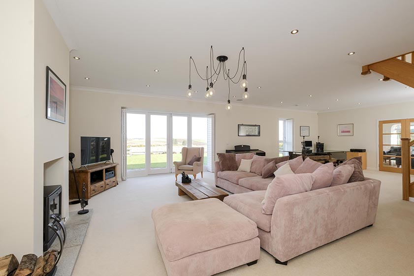
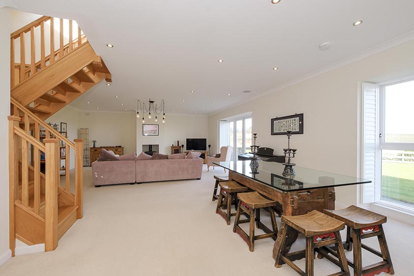
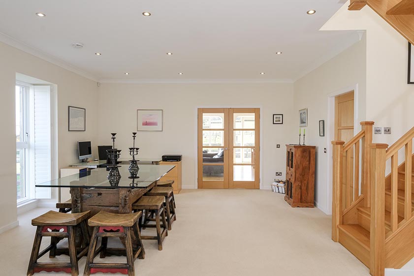
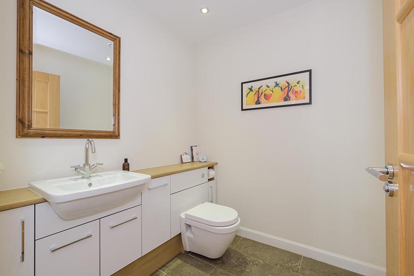
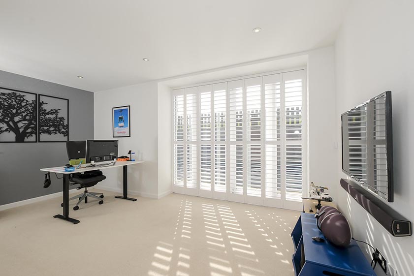
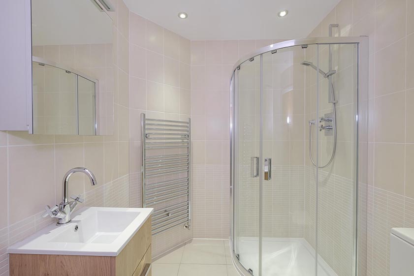
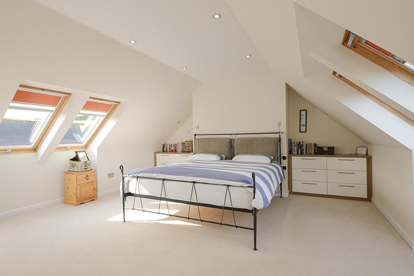
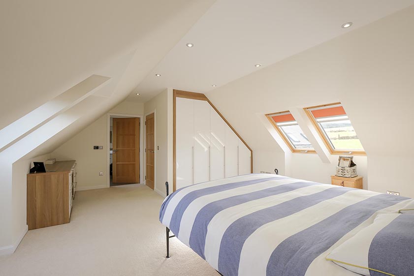
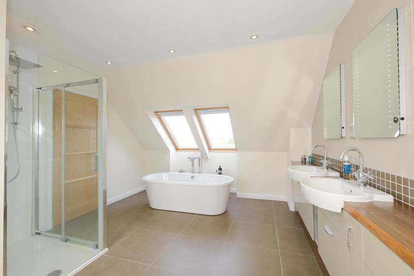
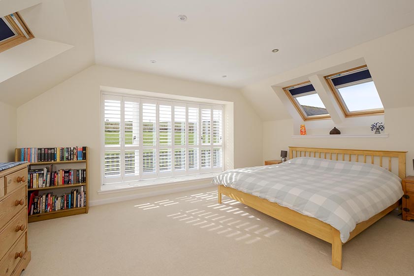
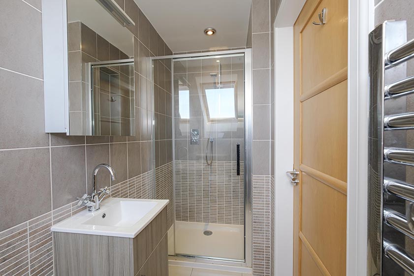
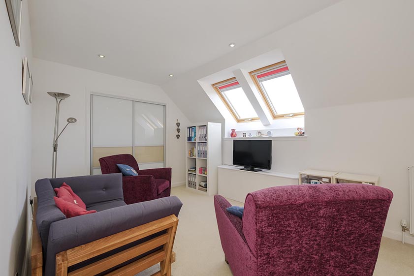
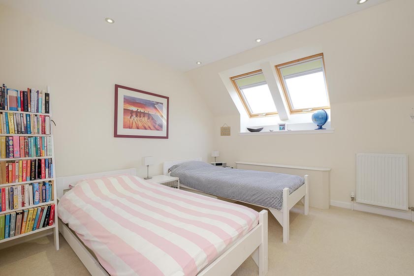
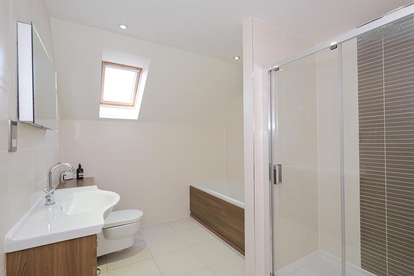
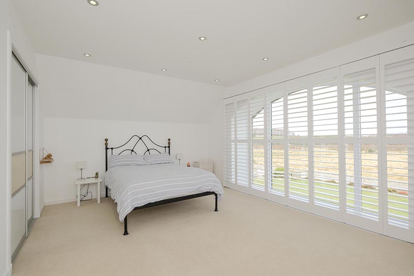
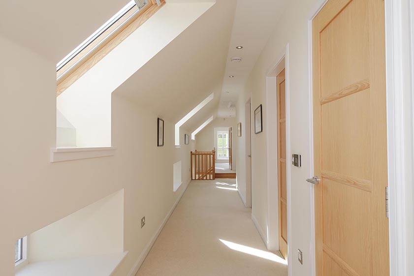
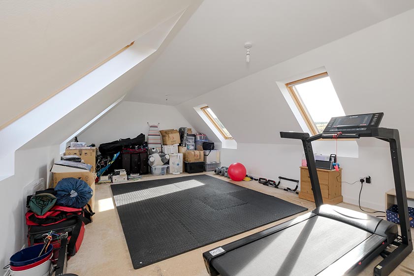
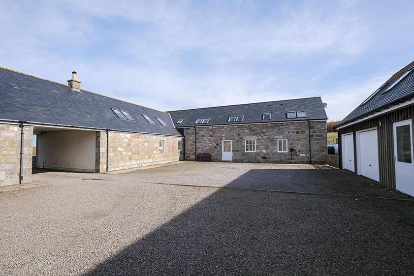

• Oil Central Heating
• Double Glazing
• 5/6 bedrooms
• Superb kitchen/family/dining room
• Council Tax Band G
• EPC Band C
To view this property,
call our office number below, or the current owner’s contact telephone number:
We are delighted to bring to the market this impressive linked – detached five/six bedroom converted steading with open countryside views.
The property has been finished to a particularly high standard. Viewing is highly recommended to fully appreciate the quality, size and location on offer. The property boasts oak finishings throughout, under floor heating throughout the majority of the ground floor and stunning uninterrupted views over the rolling countryside.
The property is further enhanced by a generous double garage with cloakroom and room on the upper floor, which can be used for a variety of uses.
Extensive grounds. Fields extending to 1.2 acres believed suitable for equestrian or other purposes.
Full Description
Entered via a part glazed door into a spacious and bright reception hall with open tread solid oak staircase. Windows on three aspects, vaulted ceiling with Velux roof lights allowing ample natural light into the area.
A spacious cloakroom fitted with a white two-piece suite comprising w.c. and wash hand basin in vanity. Towel rail. Ceramic tiled floor.
Fitted cupboard houses manifold for under- floor heating. Door at rear of reception hall leads out into the rear courtyard and garage.
Bedroom six currently being used as a home office boasts French doors into the courtyard at the rear. Large triple fitted wardrobe with mirrored door provides ample hanging space and storage. Cupboard housing the circuit breaker. An ensuite shower room fully tiled and fitted with a white suite comprising wash hand basin and toilet pedestal within vanity unit, and large walk-in shower. Towel rail.
The kitchen/dining/family room is a superb open plan area bathed in natural light from the French doors that lead out into the garden and three floor to ceiling windows. There is ample room for large dining table and chairs and a family area offers space for a range of furnishings. The Kitchen is fitted with quality white wall and base units and oak work surfaces, incorporating breakfasting area with inset stainless-steel sink. The electric range cooker, large American style fridge/freezer and integrated dish washer will be included in the sale. Access to Utility Room.
The utility room has a free-standing washing machine and separate tumble dryer which will be included in the sale. Larder cupboards provide ample storage. Oak worktops and stainless-steel sink.
Double glass doors lead from the family area into the spacious lounge/dining room with windows and French doors leading out into the garden. A particular feature of the room is the inglenook fireplace with wood burning stove. Ceiling entertainment speakers.
Accessed from the dining area a useful box room currently being used as a laundry/storage room with opaque window.
An under stairs cupboard houses manifolds for the under-floor heating. Oak staircase with open tread leads to bedroom one and a bathroom. Velux window provides natural light.
Bedroom one is fitted with a range of matching furniture and wardrobes providing ample hanging and storage. Four Velux windows flood the room with natural light.
Spacious bathroom fitted with a classic white suite comprising his and her wash hand basins in vanity with twin mirrors, large walk-in shower with rainfall head and extra attachment. Free standing bath with shower attachment. Towel rail. Tiled flooring. Velux windows provide natural light.
Returning to the reception hall the open tread oak staircase leads to the split hallway and further upper floor accommodation. Velux windows flood the hallway with natural light.
Bedroom two with a large south facing picture window. Fitted wardrobe provides hanging and storage space. An ensuite shower room fully tiled and fitted with a white suite comprising wash hand basin and toilet pedestal within vanity unit, walk in shower. Mirrored door medicine cabinet. Towel rail. Velux window.
Bedroom three has a large arched window and provides fantastic views over the open countryside. Fitted wardrobes provide ample storage and hanging space. Two Velux windows.
Bedroom four has Velux windows and fitted wardrobes providing ample storage.
Bedroom five, currently being used as a snug has Velux windows and fitted wardrobes providing ample storage.
Completing the upstairs accommodation is a family bathroom with a classic white suite, large walk-in shower, large bath, wash hand basin & WC in vanity. Shaving point. Towel Rail. Fully tiled. Velux window provides natural light.
Two cupboards in the hall provide room for storage and one houses the hot water cylinder.
Outside
To the front of the property is an area laid to lawn with walls and low-level fencing. Septic tank. A driveway to the side of the property provides ample space for parking. A shared driveway through an archway into the rear courtyard leads to the double garage. The garage is fitted with electric doors, power, light and water. Cloakroom and good-sized study area on the upper floor with Velux windows providing natural light. This room could be used for a variety of uses and benefits from the property’s full fibre broadband. Electric car charger. Fenced area accessed via a low-level gate leads to an area laid with paving and black astroturf. Oil tank. Shed housing boiler. Steps lead up to an elevated grassed area made up of two fields extending to 1.2 acres with stock fencing and gates believed suitable for equestrian or other purposes. Mains water tank storage above the drive archway. Alarm system.
Fixtures and fittings
All carpets, curtains, blinds, shutters, fixed light fittings, range cooker, kitchen fridge freezer, integrated dish washer, free standing washing machine and tumble dryer will be included in the sale.
Various other items may be available by separate negotiation.
Location
Farm Steading is situated in an area of natural beauty, close to Netherley, just over 2 miles from the South Deeside Road and 14 miles from Aberdeen with its wide variety of amenities including shops, restaurants, industrial estates and Aberdeen International Airport. With good proximity to the AWPR, the property lies within easy commuting distance of Westhill, Kingswells, Dyce and Aberdeen city centre. The location also allows for easy access to the Deeside area which provides an additional range of leisure pursuits such as golf, fishing, horse riding, hill walking and skiing. Stonehaven is also within easy reach which provides access to a wide range of shops, the train station and the A90 travelling south.
Directions
Travelling from Aberdeen, take the B9077 South Deeside Road. Take the left turning for the B979 to Stonehaven and follow the road for approximately 3 miles. Just past the junction to the Lairhillock Primary School, turn right to Durris. Continue on the road to Durris for 2.5 miles. At the offset crossroads turn left. Travel along for approximately 0.75 miles, as you come down the hill the house is visible in the distance. Take the sharp right at the end of the road. Farm Steading is a short way along on the left-hand side as indicated by our Mackinnons for Sale Board.
From explaining market conditions to expertly handling your transaction, our dedicated and knowledgeable team are on hand to ensure that your interests are protected as you buy, sell, lease, build or invest in Scotland.
Property Services