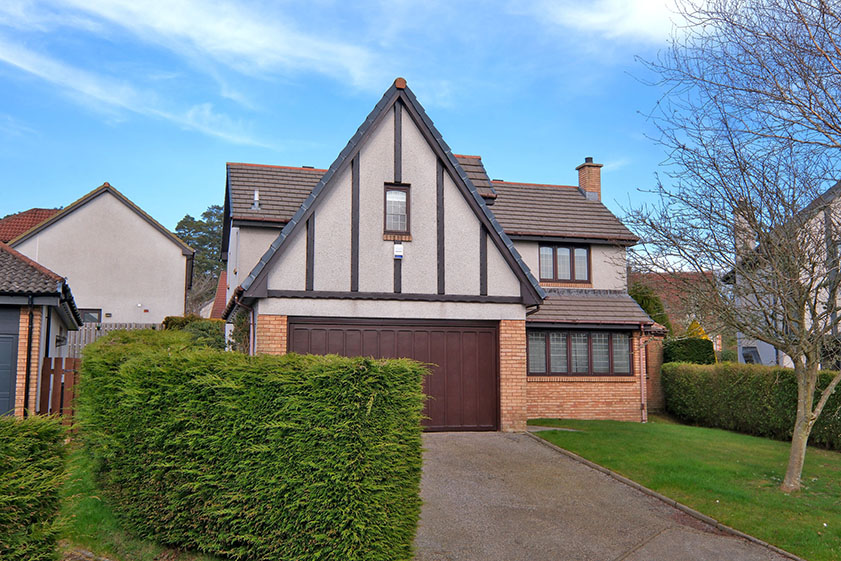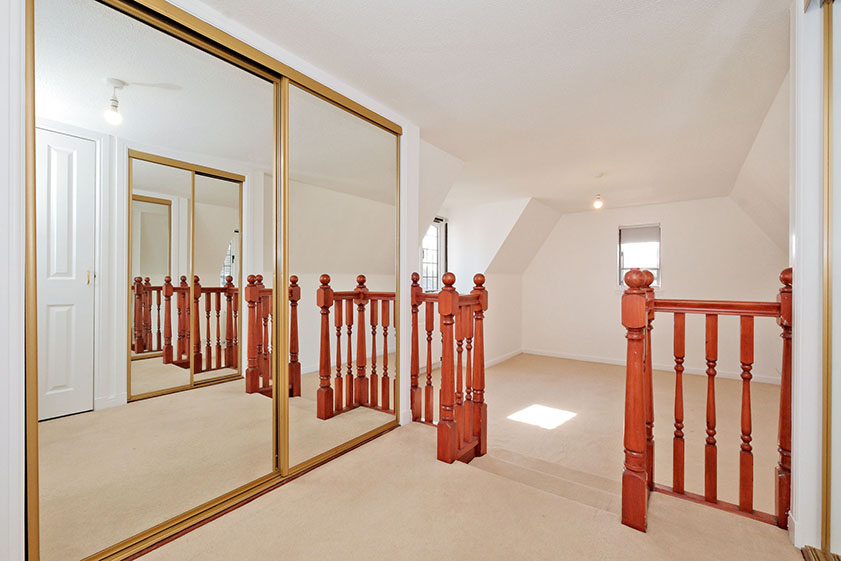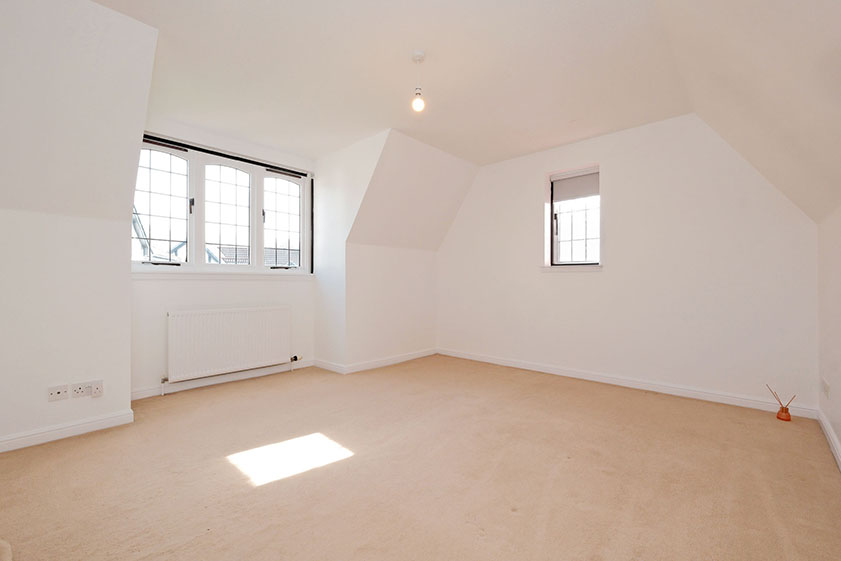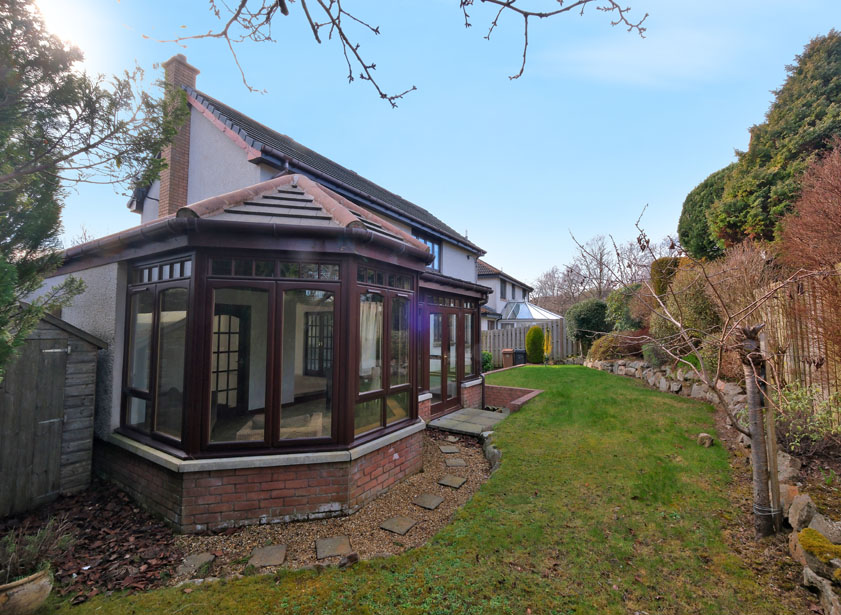Bieldside, AB15 9FL
Offers Over






To view this property,
call our office number below, or the current owner’s contact telephone number:
We are delighted to bring to the market this spacious four bedroom detached dwellinghouse with integral double garage, located in a vibrant family neighbourhood in the sought after residential suburb of Bieldside.
Providing versatile living accommodation across two floors, the mostly neutral decoration ensures that the property is ready to move into with a minimum of fuss, while the striking sun room provides ease of access to the well established rear garden. Early viewing is genuinely recommended.
Full Description
A hardwood entrance door with glazed frosted panels to either side leads into the welcoming reception hall. Fitted with laminate wood effect flooring and security entry panel, a carpeted staircase leads up to the first floor. A walk in cupboard with lighting provides ample storage facilities, while a well appointed WC cloakroom includes a white two piece suite.
From the reception hall, a 15 pane Georgian style door opens into the spacious and bright lounge. Of neutral decoration and carpeting, a large window overlooks the front garden and provides lots of natural light. Central to the room is the attractive granite fireplace with cast iron inset.
Lying partially on open plan to the lounge is the attractive sun lounge which provides access and views to the rear garden. Fitted with Amtico flooring to enhance the neutral decoration, the striking ceiling is entirely pine clad with exposed beams and spotlighting. Within the sun lounge a 15 pane Georgian style door leads into the versatile study, which overlooks the front garden.
Returning to the lounge, twin 15 pane Georgian style doors lead into the formal dining room which overlooks the rear garden. Fully carpeted, there is a central light fitment in addition to wall display lighting.
A 15 pane Georgian style door leads from the dining room into the dining kitchen. With ample space available for a dining table and chairs, the entire kitchen is fitted with wood effect laminate flooring to complement the neutral decoration.
Fitted with a good range of white shaker style base and wall units, a U-shaped work surface incorporates a composite 1.5 sink with drainer and a four ring gas hob with extractor fan above. Within the kitchen there is an undercounter dishwasher and integrated oven with grill. A deep understair cupboard provides further storage facilities.
From the dining kitchen there is ease of access to the well appointed utility room. Plumbed for white appliances, there is a range of base, wall and display cabinetry, while a laminate worksurface incorporates a stainless steel sink with drainer. A deep silled window overlooks the rear garden, while a door leads outside to a paved pathway.
Ascending the carpeted staircase to the bright first floor landing, a ceiling hatch leads to the attic above, while a landing window provides elevated views over the front garden.
The split level principal bedroom suite is of neutral decoration and carpeting. With ample space available for freestanding furniture, the bedroom benefits from a range of fitted wardrobes with sliding mirrored panel doors, while a fitted cupboard houses the hot water cylinder. The bedroom also boasts a contemporary and fully tiled en-suite shower room with a walk in shower enclosure housing a high pressure shower with pump assisted water flow. An extensive vanity unit incorporates a white wash hand basin, WC and bidet. Above the wash hand basin there is a mirrored cabinet with lighting, while there is also a frosted window and chrome towel rail.
Double bedrooms two and three enjoy elevated views over the rear garden. Of generous proportions, the bedrooms are of neutral décor to contrast with the carpeting. Both bedrooms benefit from fitted wardrobes providing both shelf and hanging space. Bedroom four overlooks the property frontage and is a well proportioned room which has been fitted with a range of wall mounted storage facilities.
Completing the living accommodation is the family bathroom, which includes a white three piece suite consisting of a large corner bath, while the WC and wash hand basin are integral to a beech vanity unit with glass display shelf and frosted window overhead. A curved corner shower enclosure with sliding doors houses a high pressure shower with pump assisted water flow.
Outside
Bordered by mature hedging, the front garden features an established border to the side of the extensive driveway, while the remainder of the front garden is laid to lawn with a selection of mature trees. The tarmac driveway leads to the integral double garage, which is fitted with an “up and over” door, which also includes a range of shelving, a workbench and the central heating boiler.
The fully enclosed rear garden is mostly laid to lawn, with raised borders stocked with an array of small trees, shrubs and seasonal flowering plants. A paved pathway leads around the property to the sun lounge, while there is also a rotary clothes dryer and timber shed.
Fixtures and fittings
All carpets, curtains, light fittings and appliances in the kitchen will be included within the sale. The washing machine and tumble dryer may be available by separate negotiation.
Location
Bieldside is one of the most sought after suburbs in Aberdeen, located approximately 5 miles from the City Centre. Primary schooling, secondary education and a community centre are available at nearby Cults, while the International School is located at Pitfodels. With a small selection of independent shops and a pub/restaurant in Bieldside, there is a varied range of quality and independent shopping within Cults. Other shopping and leisure facilities in the area include ‘The David Lloyd’ fitness centre, Boots, Sainsburys and Asda Superstores. Deeside Golf Club is within close proximity, while Peterculter Golf Club is a short drive away. With many forest walks available nearby, the Old Deeside Railway Line is also excellent for cycling and walking. Bieldside is well positioned for an easy commute to Westhill, Kingswells and Dyce and lies on the main city bus route, while the AWPR is easily accessible for travel North and South of the city.
Directions
From Aberdeen, follow the A93 North Deeside Road through Cults and into Bieldside, turning right at the junction onto Baillieswells Road. Thereafter take the seventh road on the left into Springdale Road and then the first road on the left into Pinecrest Gardens. Follow the road around into the cul-de-sac and Number 9 is clearly indicated by our Mackinnons For Sale sign.
From explaining market conditions to expertly handling your transaction, our dedicated and knowledgeable team are on hand to ensure that your interests are protected as you buy, sell, lease, build or invest in Scotland.
Property Services