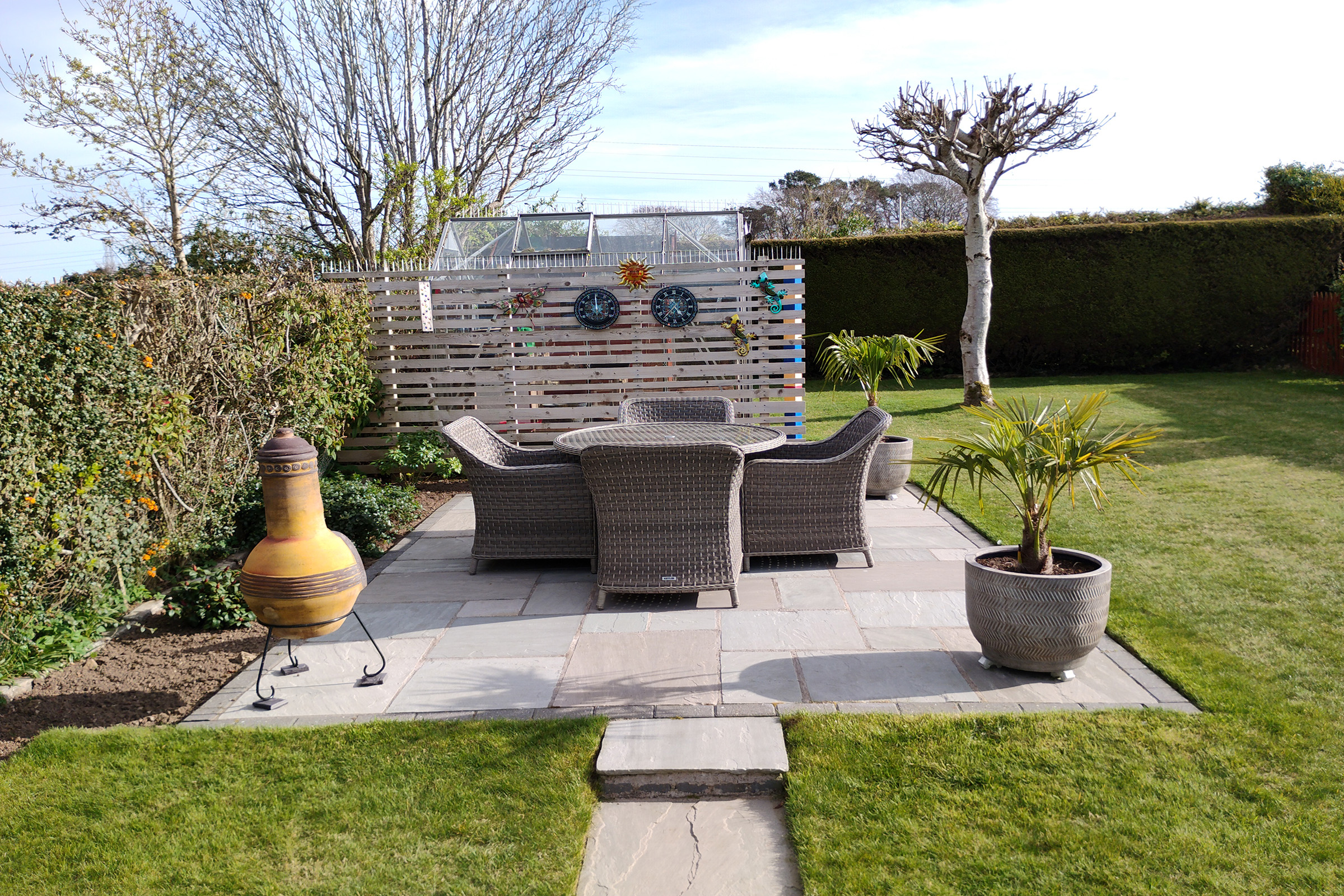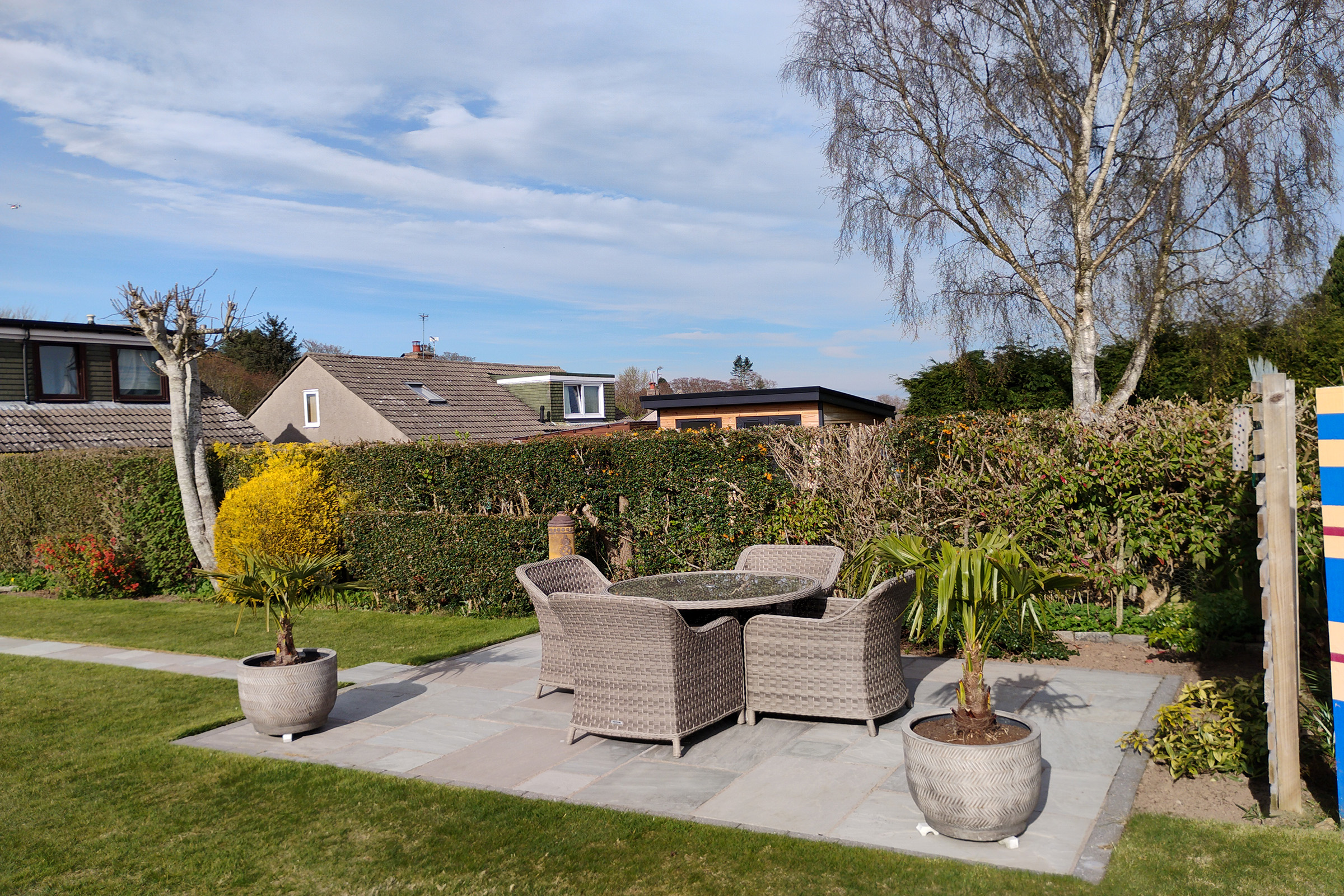Aberdeen, AB15 8LQ
Offers Over



To view this property,
call our office number below, or the current owner’s contact telephone number:
Enjoying an elevated position within a popular residential area of Aberdeen, we offer for sale this deceptively spacious three bedroom semi-detached home, which has been extended and upgraded by the current owners to an exceptionally high standard. The light and airy accommodation spans two floors and offers versatile family living. The property is further enhanced by a large south facing rear garden which has been beautifully landscaped to lawns, established borders and patio areas ideal for outdoor entertaining. Viewing of this attractive home is highly recommended to fully appreciate the desirable location and accommodation on offer.
Full Description
Entered via a composite security door with decorative glazed section, this bright vestibule provides access to the reception hall via a glazed door and matching side screen.
The welcoming reception hall features fresh neutral décor, modern oak internal doors and laminate wood flooring. Deep understairs cupboard offers storage facilities.
Of generous proportions the open plan lounge/ dining area provides ample space for a range of furnishings, including a family dining table and chairs within the dining area. A particular focal point of the lounge is a marble fire surround with matching hearth housing decorative under lit glass coals. Large picture windows to both the front and rear flood the area with natural light.
Forming part of the rear extension, the open plan dining kitchen/ family area is a superb addition to the property, the kitchen is fitted with a wide range of base units with extensive worksurface and splash back tiling. 1.5 bowl stainless steel sink with mixer tap and drainer. The two integrated oven/grills, halogen hob with extractor canopy and stainless steel splash back, will be included in the sale along with the freestanding fridge/freezer and washing machine. Space for a breakfast table and chairs. The family area benefits from windows overlooking the attractive rear garden and glazed UPVC door to the rear.
Located to the front of the property, a spacious double bedroom is currently used as a home office and offers ample space for a range of furnishings.
A modern shower room is fitted with a white two piece suite and separate fully aqua lined shower enclosure housing a MIRA mixer shower. Opaque window to the rear.
From the reception hall a carpeted staircase with wooden handrail leads to the upper floor and remaining accommodation. A window on the upper landing allows a good deal of natural light into the area.
A generous double bedroom features a large dormer window to the rear with views over the south facing garden. Extensive fitted wardrobes offer excellent shelf and hanging facilities. This room is further enhanced by an ensuite bathroom, fitted with a white three piece suite and separate fully aqua lined shower enclosure housing a MIRA electric shower, opaque window to the rear. The room also provides access to a walk in heated airing cupboard.
A further well proportioned double bedroom with ample fitted wardrobe facilities and eaves storage cupboards completes the accommodation.
Outside
Boasting a superb, elevated position with open outlook a tarred driveway offers off road parking and leads to the single garage with up and over door, equipped with power and light. The front garden is mainly laid to stone chips for easy maintenance and features decorative borders and mature box hedges. A lock block path to the side leads to the fully enclosed south facing rear garden. A good sized terrace provides access to the raised lawns, beautifully maintained and landscaped to feature mature borders and paved seating area ideal for outdoor entertaining. Screened by established beech hedging and timber fencing, the rear garden enjoys a southerly aspect and high degree of privacy. Green house and timber shed to remain. Security Lighting and water tap.
Fixtures and fittings
The property will be sold inclusive of all curtains, blinds, light fittings and floor coverings, along with integrated white goods. The breakfast table and chairs may be available by separate negotiation.
Location
Countesswells Terrace is located in a popular area to the west of the city, ideally located for travelling to both the north and south of the city as well as west into Deeside. Hazlehead Park is within walking distance and offers a variety of activities for children in addition to the golf courses and putting green. Public transport facilities are located nearby. Schooling is also located nearby with Airyhall Primary and Hazlehead Academy both within walking distance.
Directions
Travel west from the city centre along Queens Road to the roundabout at Anderson Drive. Travel straight ahead continuing on Queens Road to the third set of traffic lights. Exit left into Springfield Road continue along some way and exit right at the traffic lights into Countesswells Road. Continue along and exit right into Countesswells Avenue, then first right onto Countesswells Terrace.
From explaining market conditions to expertly handling your transaction, our dedicated and knowledgeable team are on hand to ensure that your interests are protected as you buy, sell, lease, build or invest in Scotland.
Property Services