Ballater, AB35 5PU
Offers Over
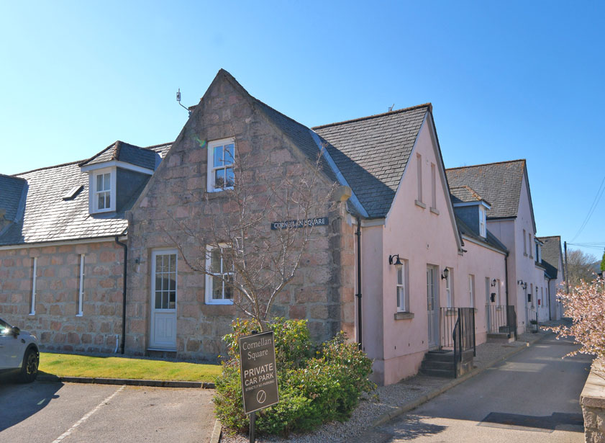
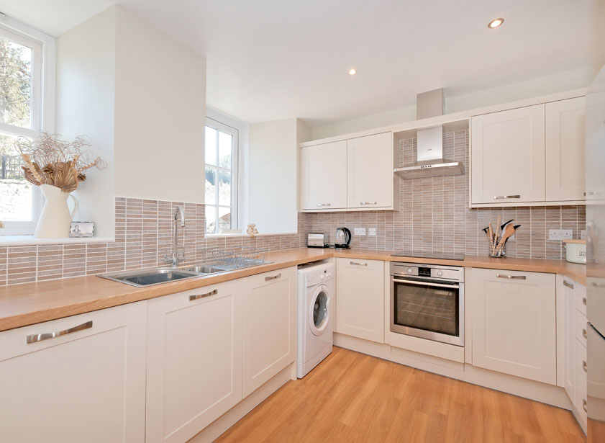
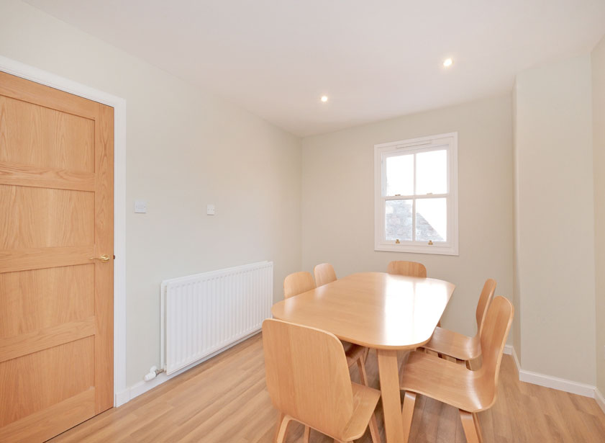
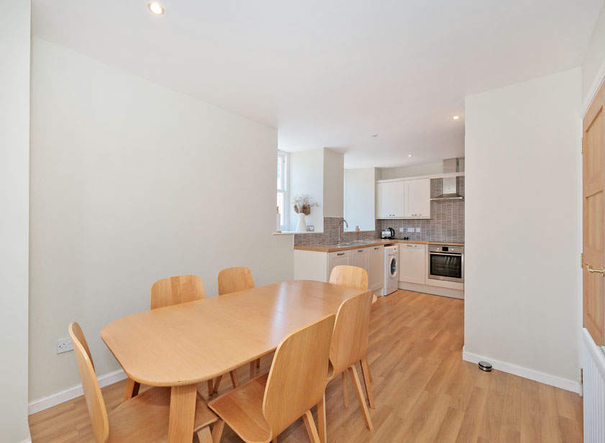
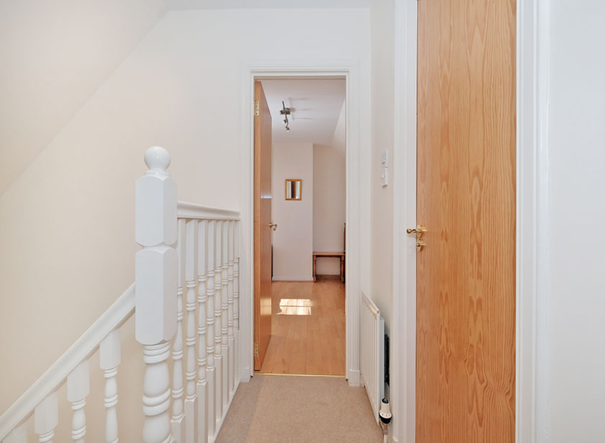
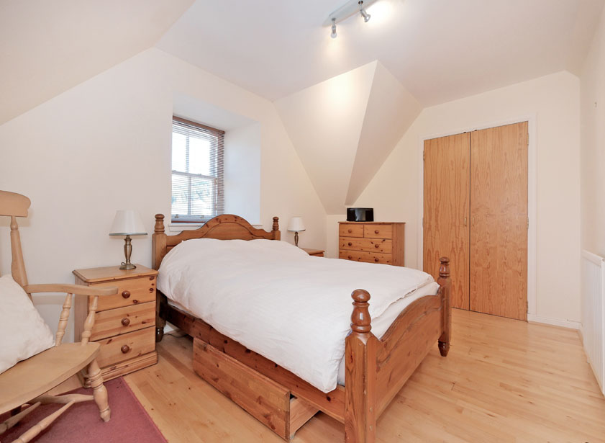

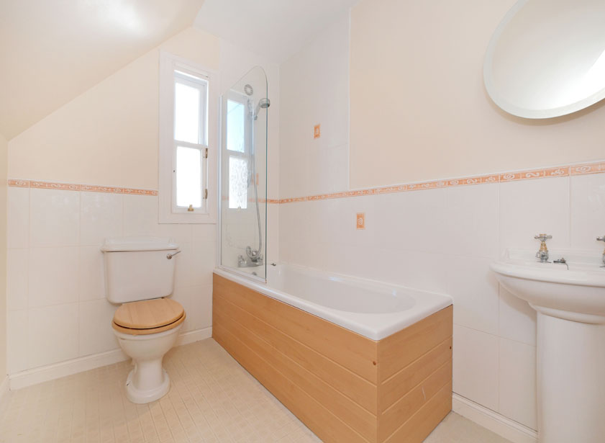
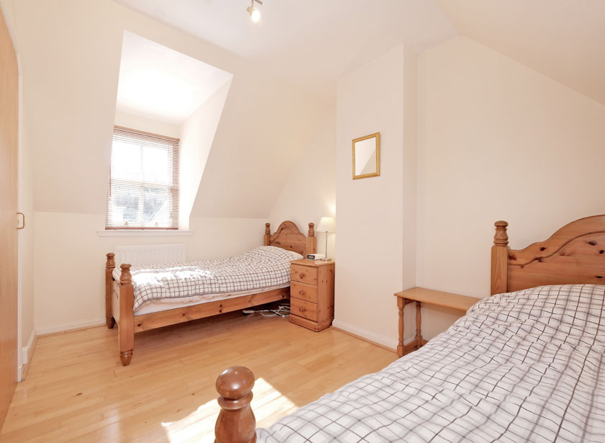
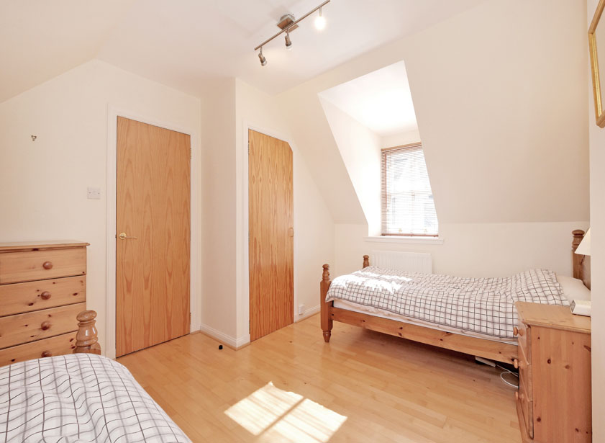
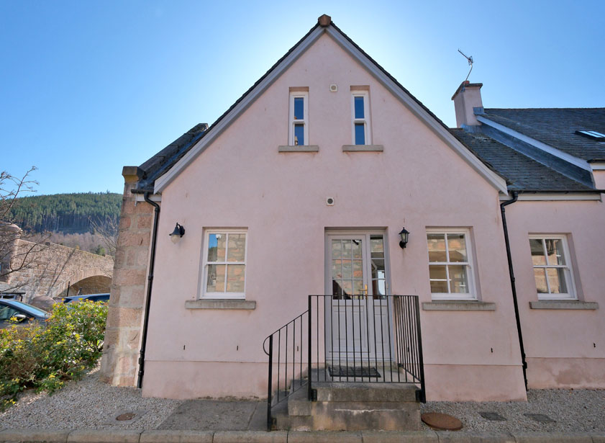
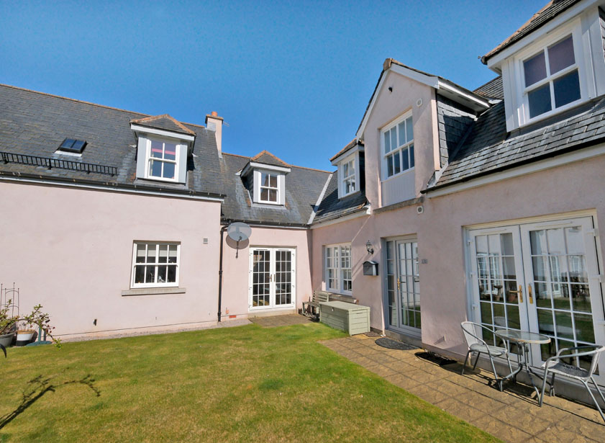
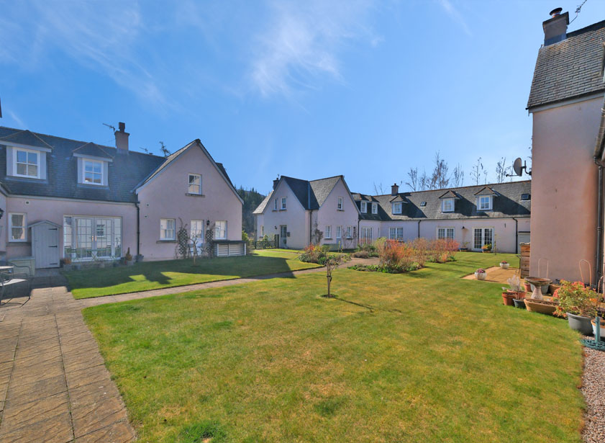
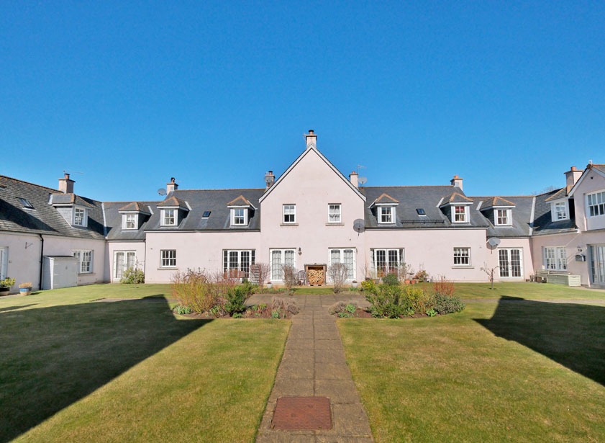
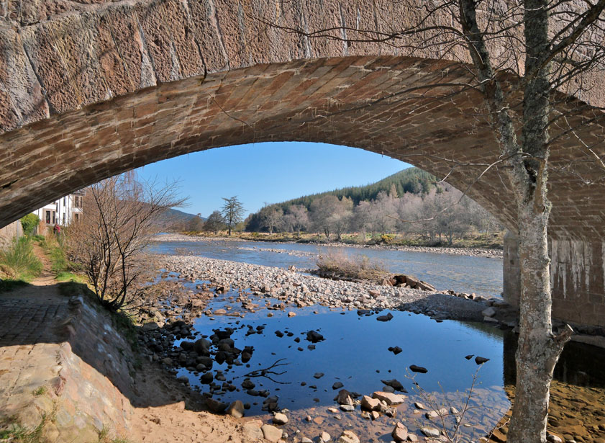

To view this property,
call our office number below, or the current owner’s contact telephone number:
We are delighted to bring to the market this two-bedroom dwellinghouse forming part of a converted steading in an exclusive factored courtyard development. Situated within walking distance of the village centre of Ballater, Royal Deeside, the property is in excellent walk-in condition and tastefully decorated in neutral tones throughout making the property a relaxing country retreat.
Benefitting from electric central heating, double glazing with French doors from the lounge opening out to patio areas. The extensive communal areas are well maintained by Trinity Factoring.
Early viewing of this unique property is highly recommended to truly appreciate the high standard of accommodation on offer.
Enter the property via a hardwood exterior door with glazed upper sections and glazed panel to one side into an inviting central hall providing access to the ground floor accommodation. The sweeping carpeted staircase rises to the first-floor accommodation. The hall has a central light fitting, smoke alarm, radiator and meter cupboard.
A stylish cloakroom comprises a two-piece white suite with splashback tiling behind the wash hand basin. Amtico flooring. Extractor fan.
The bright and spacious lounge enjoys a delightful outlook over the communal courtyard and benefits from French doors leading to the private patio area. The room’s focal point is the attractive cast iron fireplace with a high-level wooden surround and tiled hearth. Amtico flooring completes the room’s welcoming atmosphere.
The kitchen is fitted with an extensive range of quality base and wall units with contrasting work surfaces, complemented by splashback tiling. Integrated dishwasher, electric oven and electric hob with stainless steel extractor hood above. The freestanding washing machine and fridge freezer are to be included in the sale. Amtico flooring. There is ample space for a dining table and chairs. Additionally, a built-in cupboard houses the electric boiler.
An attractive staircase leads from the hall to the upper landing, where a hatch provides access to the attic space.
The bathroom is fitted with a three-piece suite, including a shower mixer tap over the bath. Extensive tiling surrounds the bath area, WC. and wash hand basin, with a heated towel rail and tiled flooring completing the look.
The spacious principal bedroom benefits from a built-in wardrobe with a hanging rail and shelf providing excellent storage. The room has ample space for standalone furniture. Additionally, there is a small room with window, located within the principal bedroom and previously used as a utility area for the washing machine and tumble dryer. This room is considered suitable for conversion into an en-suite, subject to obtaining the necessary permissions.
A further double bedroom of ample proportions benefits from a built-in wardrobe with hanging rail and shelf. Dual aspect windows allow natural sunlight to stream into the room and there is ample space for standalone furniture.
Outside A tarred drive provides access from the main public road to the private parking area with designated parking space for number 9 near the property. In addition there is visitor parking to ensure convenience for both residents and guests. A private patio area outside the lounge overlooks the central communal garden which is beautifully maintained and a particularly attractive feature of the property with shrubs, lawns, and patio areas. Coal and waste bin stores are allocated for each property.
Fixtures and fittings
All floor coverings, blinds, and white goods (dishwasher, fridge/freezer and washing machine), are to be included in the sale. Furniture may be available by separate negotiation.
Location The picturesque village of Ballater is set in the heart of Royal Deeside, approximately 40 miles West of Aberdeen on the main A93 amid the beautiful countryside within the Cairngorms National Park. Ballater offers a wide range of social clubs and events including the popular annual activities throughout Victoria Week in August which hosts the renowned Ballater Highland Games, as well as the Ballater Walking Week and Golf Week. The village boasts a wide and varied selection of quality shops, coffee shops, restaurants, hotels, and a Health Centre. A primary school with a pre-school nursery is available in the village with the Academy in nearby Aboyne serving the senior pupils with school transport being provided. A regular public bus service travels to Aboyne through to Aberdeen as well as Crathie and Braemar. The village boasts an excellent 18-hole golf course, and tennis courts with further outdoor pursuits available in the area including a vast selection of walking routes, horse riding, fishing, shooting, gliding and winter sports nearby at the Lecht and Glenshee. A swimming pool and leisure facilities are available at the Hilton Craigendarroch Hotel. Ballater is within easy commuting distance to the business parks at Westhill and Kingswells, as well as the Aberdeen Western Peripheral Route (AWPR) which provides a quicker commute to areas north and south of the city centre, including Aberdeen International Airport.
Directions From Aberdeen, enter the village of Ballater on the A96. On entering the village, at the junction drive ahead, turning left down towards the river. Follow the road to the private carpark. Number nine is on the corner as clearly indicated by our Mackinnons For Sale sign.
From explaining market conditions to expertly handling your transaction, our dedicated and knowledgeable team are on hand to ensure that your interests are protected as you buy, sell, lease, build or invest in Scotland.
Property Services