Aberdeen, AB15 7QD
Offers Over
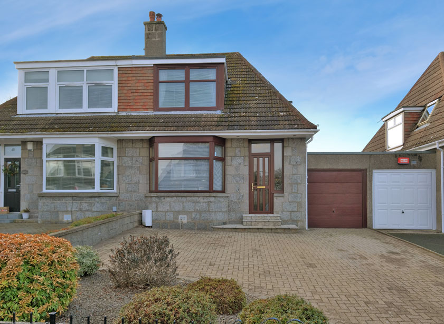
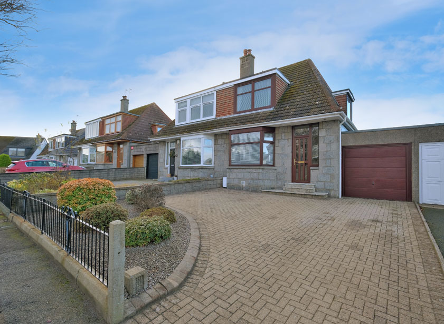
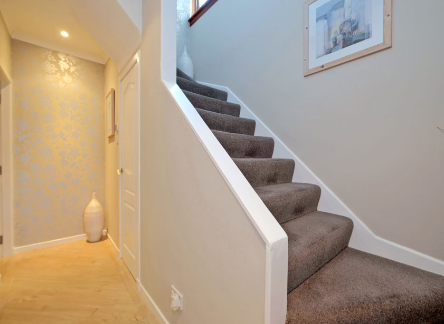
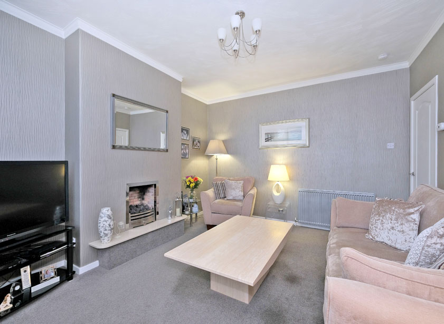
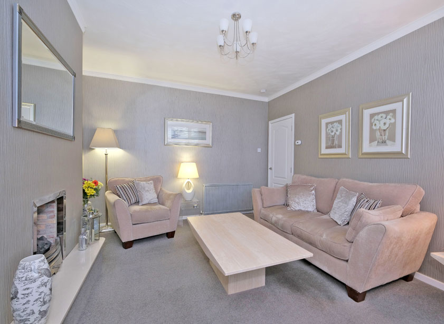
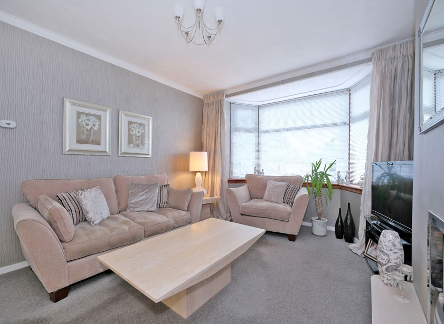
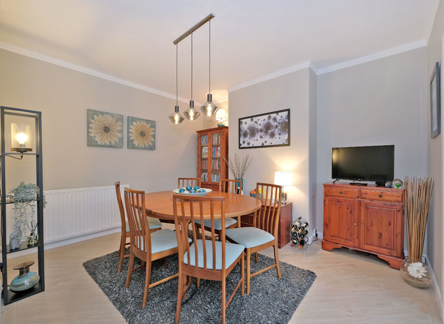
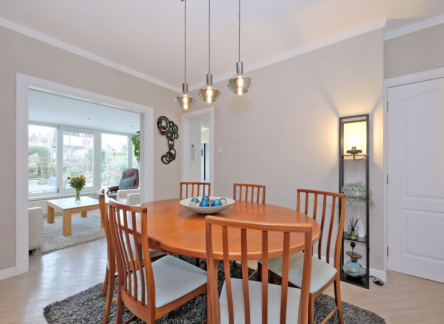

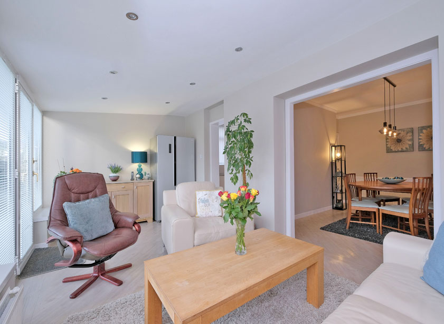
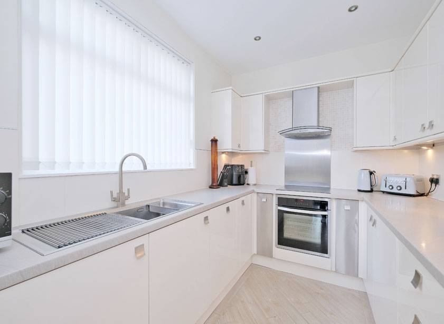
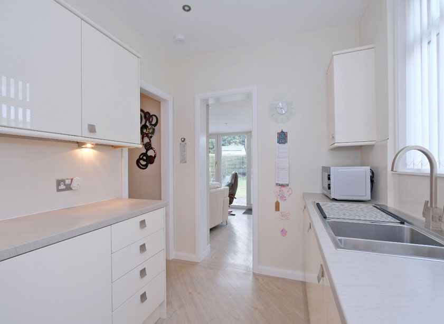
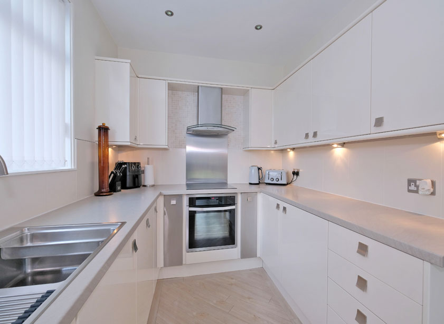
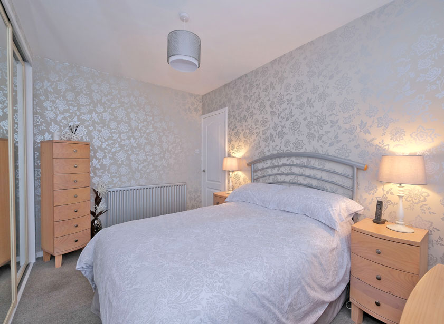
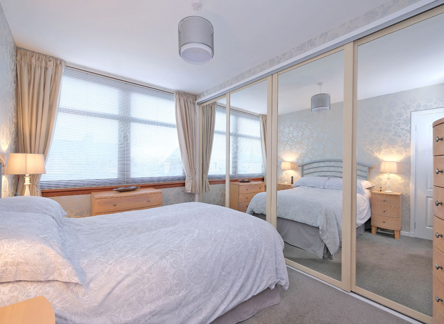
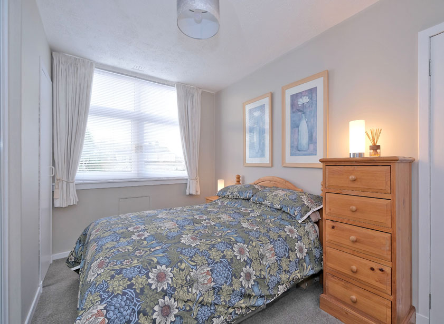
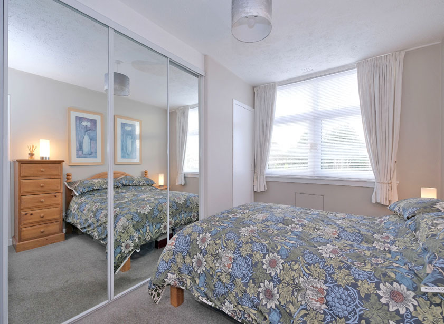
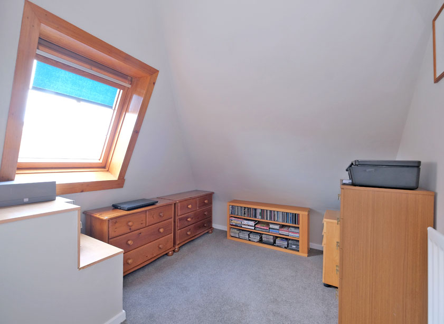
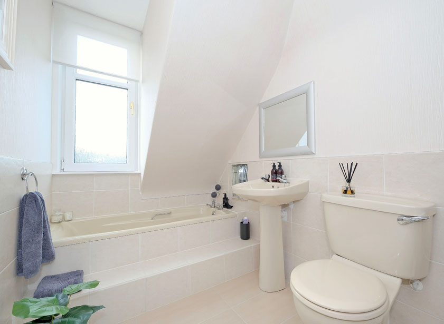
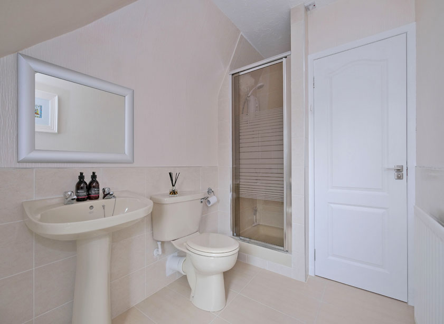
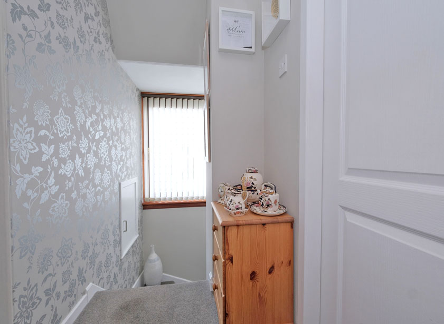
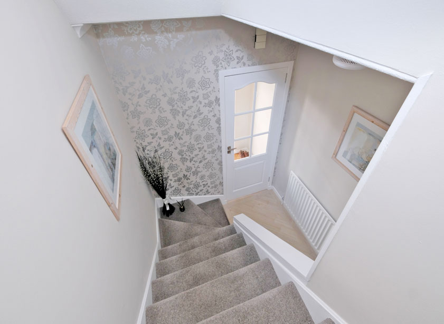
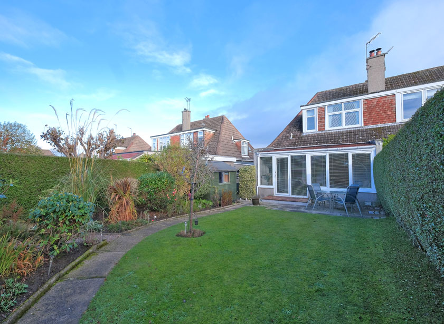
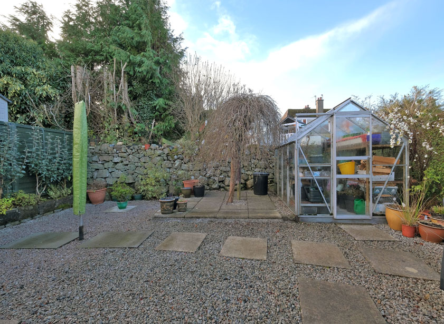
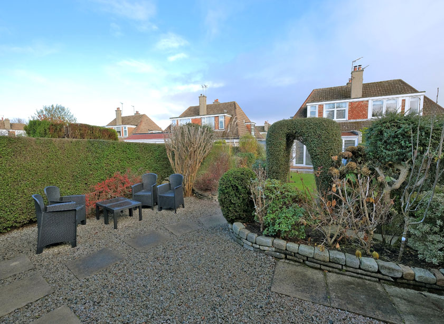
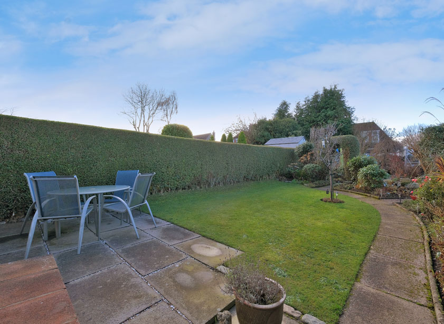


To view this property,
call our office number below, or the current owner’s contact telephone number:
We are delighted to offer for sale this immaculately presented three bedroom semi detached property with garage in the popular residential suburb of Airyhall in Aberdeen. The property has the splendid addition of a bright and airy family room to the rear, allowing access into the beautifully maintained garden. Early viewing is highly recommended.
A UPVC partially glazed entrance door leads into a vestibule area which has a cupboard housing the electricity meter. Karndean flooring which carries on through much of the ground floor.
A partially glazed door opens into the welcoming reception hall, where a carpeted staircase ascends to the first floor. A large under stair cupboard with shelving is ideal for storing outdoor clothing and larger household items.
A door leads into the cosy and inviting lounge. Enjoying views across the front garden with a large bay window, central to the room is a gas fire.
The reception hall continues into the central dining room which enjoys lovely views over the rear garden. With ample space available for a dining table and chairs, the dining room lies on semi open plan to the family room and the well appointed kitchen. Featuring a range of base and wall cabinetry, extensive roll top work surfaces incorporate a stainless steel sink with drainer which lies beneath a large window to the side of the property. Within the kitchen there is an integrated washing machine, dishwasher, oven with four ring electric hob, stainless steel splashback and extractor fan above.
Overlooking the rear garden, the generously proportioned family room is a versatile, bright and airy room. Windows along one wall flood the living space with natural light. Ample space for a range of furnishings. Glazed door leads out into the rear garden and an outdoor seating area.
Ascending the staircase to the first floor landing. A window at the top of the landing allows a good deal of natural light into the area, while a ceiling hatch allows access to the partially floored attic space above. A cupboard at the top of the landing also gives extra eaves storage.
The spacious principal bedroom is a peaceful and light room enjoying views across the front of the property via a large picture window. Featuring mirrored wardrobes, the full length of one wall providing ample hanging space and shelving.
Double bedroom two is a well proportioned room of neutral decoration and enjoys elevated views over the splendid rear garden. With mirrored wardrobes, an additional storage cupboard provides ample space for storage.
Bedroom three, which is currently used as a study, has a large Velux window looking over the side of the property. A fitted wardrobe provides shelf and hanging space.
Completing the living accommodation is the bright and spacious bathroom. A frosted window provides lots of natural light to enhance the neutral décor. Within the bathroom there is a three piece suite in addition to a shower enclosure housing an electric shower appliance.
Outside
A lock block driveway providing ample off street parking leads to the entrance door, while the front garden is laid to stone chips with mature shrubs. A single garage with up and over door also provides access into the rear garden and houses the gas central heating boiler installed in 2023 and still under warranty. HIVE system provides energy-efficient smart home technology.
A paved patio immediately accessible from the family room is the ideal spot for al fresco dining while taking in the wonderful rear garden. Fully enclosed and abundantly stocked with a vast array of mature planting as well as an area of lawn, there is a further seating area to the rear of the garden. The greenhouse and shed are to remain.
Fixtures and fittings
The blinds, light fittings and integrated kitchen appliances are to be included in the sale. Certain curtains are to be removed. The sofa and chair in the family room may be available by separate negotiation.
Location
Within the Airyhall area of the city, the property is well placed for a wealth of local amenities including the local library, medical and community centres together with a variety of local shops at Seafield and Mannofield. Airyhall Primary School is nearby and lovely walks can be enjoyed within Johnston Gardens and Hazlehead Park with its 9 and 18-hole golf courses. Regular public transport is readily available to many parts of the city allowing easy access to the city centre and to Anderson Drive, Aberdeen’s main arterial route, therefore to the business centres to the north and south of the city, Aberdeen Airport and the hospital complex at Foresterhill.
Directions
From the West End of Union Street, turn left onto Holburn Street and first right onto Union Grove. Continue straight ahead at the traffic lights and roundabout onto Cromwell Road and Seafield Road respectively. At the traffic lights turn left onto Springfield Road and first right into Airyhall Drive. Beechhill Gardens is first left and the property is on the left hand side as indicated by our Mackinnons For Sale Sign.
From explaining market conditions to expertly handling your transaction, our dedicated and knowledgeable team are on hand to ensure that your interests are protected as you buy, sell, lease, build or invest in Scotland.
Property Services