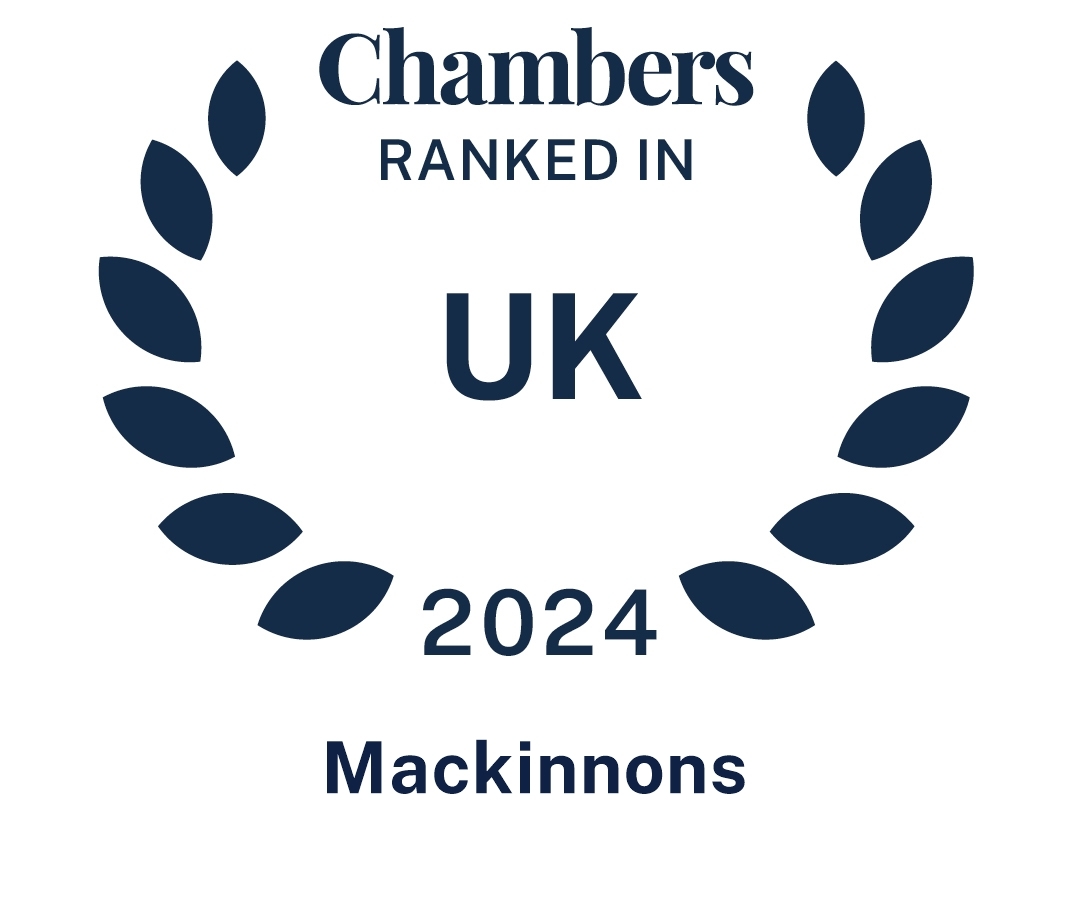The Plot
The sale of this desirable plot, which has full Planning Permission, offer a discerning purchaser the opportunity to build a contemporary and stylish modern home in an enviable location. To be accessed via a prestigious tree lined driveway, which also serves the Banchory Lodge Hotel, a secure private entrance will lead along a tarmac driveway into an exclusive development of five luxury homes, which have been thoughtfully designed to minimise impact on the surrounding area.
Mature woodland areas are included within the acreage for the plot, for which the new owner would be responsible for management in accordance with TPO regulations.
While planning permission has been granted, existing designs can be altered to suit the purchaser’s requirements, subject to obtaining the necessary consents. All such planning applications shall be of a contemporary design, no more than 2 stories high, and in keeping with current planning approvals.
Location
Plot 2 enjoys the advantage of being within close proximity to schooling, amenities and countryside pursuits, with the picturesque Deeside Way and River Dee being within easy reach. There is also the delightful prospect of popping down to The Banchory Lodge Hotel for afternoon tea or a cosy dinner before retiring home.
Banchory is a popular and attractive residential town, overlooked by the renowned Scolty Hill and approximately 18 miles west of Aberdeen city. Within Banchory there is a good range of amenities, including specialist shopping, two large supermarkets, banking, restaurants, a garden centre, hotels, library, health centre and several dentists. There are pre-school facilities available in addition to two primary schools and Banchory Academy which caters for secondary education. Banchory Sports Village provides sporting facilities, including a six lane swimming pool. There are a myriad of outdoor leisure activities available, including hill walking, horse riding, fishing, gliding and golf. Banchory is also well located for access to the ski resorts at Glenshee and the Lecht during the winter months.
Services
Mains water, sewage, electricity and BT connections will be installed on site ready for the purchaser to connect to.
Central heating will be by a heat source pump or similar to be installed on each plot. There is no connection to mains gas.
Planning Permission
Copies of the planning permission, site plans and ancillary documents are available for inspection by interested parties by prior arrangement at either our Cults or Aboyne offices. The planning documents can also be viewed online on the Aberdeenshire Council website, using reference 2019/1171 (Plot 2).













