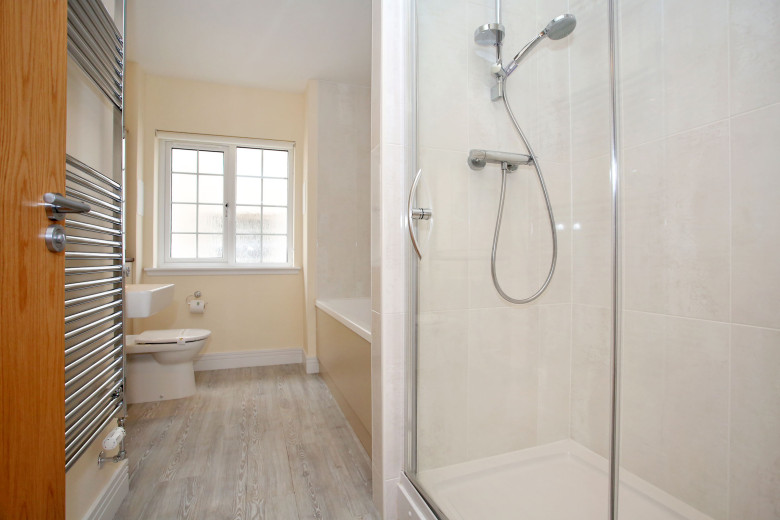Mackinnons Rise in Rankings
Mackinnons are delighted to once again be recognised in the Chambers UK Guide for 2025, the well-respected independent publication which each year assesses the leading players in the legal market.
Read MoreFrom Aberdeen follow the A93 North Deeside Road into Cults. At the traffic lights in the village turn right up Kirk Brae. Follow the road straight ahead before taking the first right into Friarsfield Road. Take the next left into Friarsfield Avenue and the 2nd on the right to Friarsfield Place. The property is the 2nd house on the left on entering Friarsfield Place.
• Landlord Registration No: 345174/100/23201
• Letting Agent Registration No: LARN1807011
• Council Tax Band: H
• EPC Rating: B
• Restrictions: No Smokers, No Pets.
• Entry by Arrangement
• Viewing contact solicitors 01224/868687
Available FOR LEASE on an unfurnished basis this five bedroom detached family home with integral garage is located in the village of Cults on the outskirts of Aberdeen City. The property offers excellent family accommodation. The property forms part of the Rosefield Gardens Development, part of CALA’s signature range and the “Moncrief” style is the largest property within the development, offering spacious and versatile accommodation.
Cults is a popular suburb of Aberdeen which lies 4 miles west of the city on Lower Deeside, which has achieved a reputation as one of the most sought after areas in Aberdeen. There is a good range of local shopping and leisure facilities locally, while a short drive away there is “The David Lloyd” fitness centre, Sainsburys and Asda superstores and Robert Gordon University campus. Ideally located for the local primary, secondary school and the International School is nearby. Cults enjoys excellent transport links to the city centre, while Westhill and Kingswells are also within east commuting distance.
The property benefits from gas central heating, double glazing, garage and a large open plan Kitchen/Dining and Family area space.
Accommodation:
Ground Floor - Entrance Vestibule, Reception Hall, Lounge, WC/Cloakroom, Family Area/Kitchen/Dining Area, Utility Room, Integral Garage.
First Floor – 5 Bedrooms, 3 with en-suite shower rooms, Study, Bathroom.
Entrance Vestibule
Spacious entrance from the front of the property via a partially glazed door.
Reception Hallway
Hallway providing access to all downstairs accommodation with single cupboard and deep built in understair cupboard..
Lounge
Overlooking the front of the property this bright and spacious room has triple deep silled windows.
WC/Cloakroom
Generous in size this cloakroom comprises of a white two piece suite. Deep built in storage cupboard.
Family Area / Dining Area / Kitchen
Excellently proportioned room the family area has French doors leading out to the rear garden. On open plan to the family area is the well proportioned Dining Area, which includes a deep silled window facing the garden. The Kitchen is fitted with a wide range of white gloss base and wall units and fitted with integrated appliances comprising dishwasher, double oven, microwave and large double fridge with freezer. A large breakfast bar area provides seating and 5 ring gas hob with extractor fan above. Another deep silled window provides views of the garden and plenty of natural light.
Utility Room
Well equipped Utility Room with window and door leading to the garden. Fitted with white gloss base units and worktop incorporating a sink and fitted with a washing machine and separate dryer. Double built in cupboard provides further storage space and access to the hot water tank. An internal door leads to the integral Garage.
Garage
Double garage benefiting from power and light.
Staircase leads to the upper landing which provides access to all the first floor living accommodation and access to two built in storage cupboards and the loft.
Master Bedroom Suite
Large room overlooking the front of the property with deep silled triple windows with a Juliet balcony. Features large built in wardrobe via triple bifold doors. Very spacious en-suite shower room featuring white suite of WC and twin hand basins, double walk in shower enclosure, heated towel rail and velux skylight.
Double Bedroom 2
Spacious bedroom overlooking the front garden and fitted with a double built in wardrobe accessible via bifold doors. En-suite shower room white two piece suite with shower enclosure and frosted window to the side.
Double Bedroom 3
Overlooking the rear of the property bedroom 3 benefits from a walk in double wardrobe and an en-suite shower room fitted with a two piece suite and shower enclosure with frosted window.
Double Bedrooms 4 and 5
Both bedrooms have built-in storage and enjoy views over the rear garden.
Study
Enjoying views to the rear this room could be used as a nursery or 6th Bedroom.
Family Bathroom
Excellent proportions featuring a three piece suite, comprising a wash hand basin, WC and large bath with shower attachment. Double shower enclosure. Frosted window.
Outside
The property is situated within well maintained garden grounds. The front garden is mostly laid to lawn with driveway and access to the double garage. A gate to the side allows access to the fully enclosed rear garden.
Mackinnons are delighted to once again be recognised in the Chambers UK Guide for 2025, the well-respected independent publication which each year assesses the leading players in the legal market.
Read MoreMackinnons Solicitors LLP are delighted to announce two new appointments across the firm.
Read MoreOnce again our intrepid cycling trio will be taking on Ride The North! This year on Saturday 24th August, our partners Neil Torrance, Pam Bursill and Gregor Sim will be venturing slightly further South, this time tackling the “Tour of Angus,” with Neil bravely taking on the 100 mile route. Pam and Gregor will be cycling the no less challenging distance of 70 miles.
Read More




















