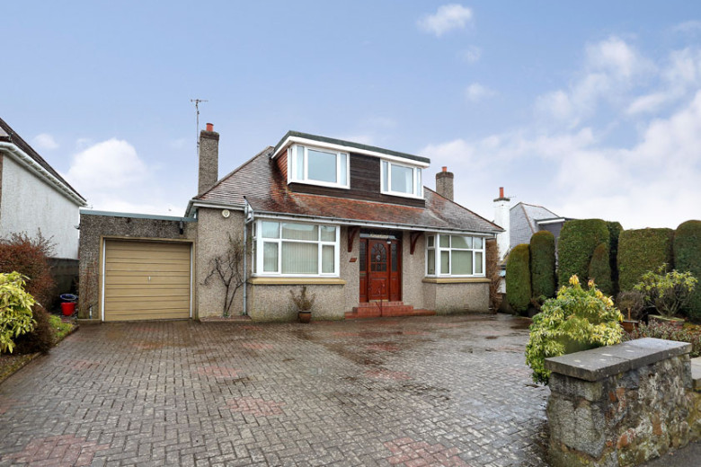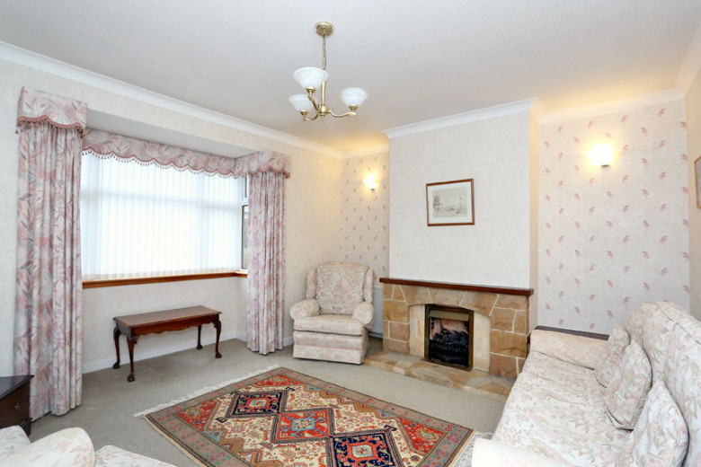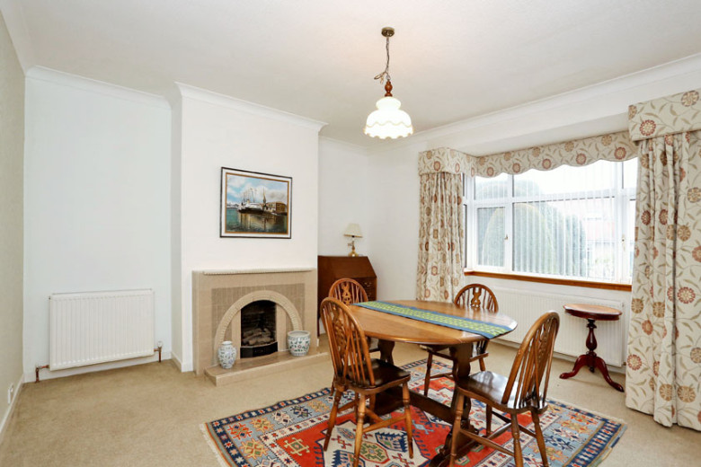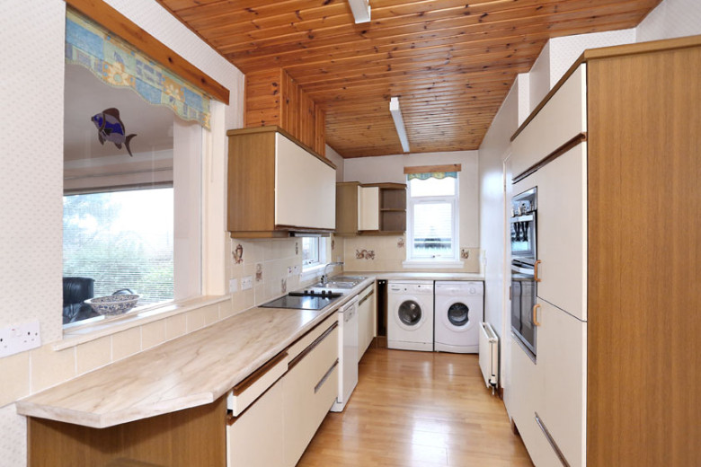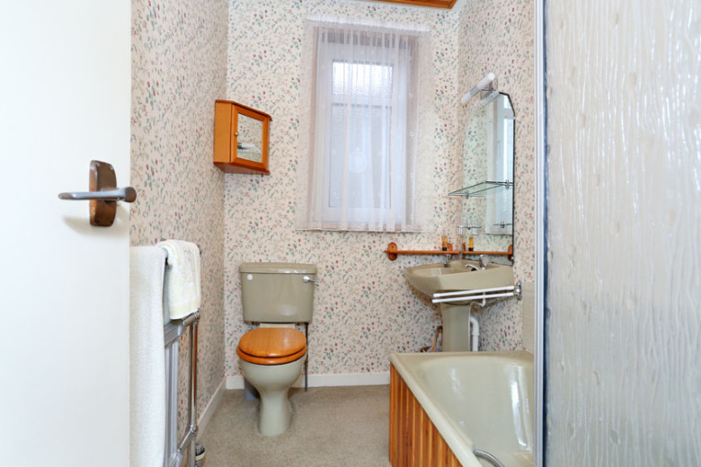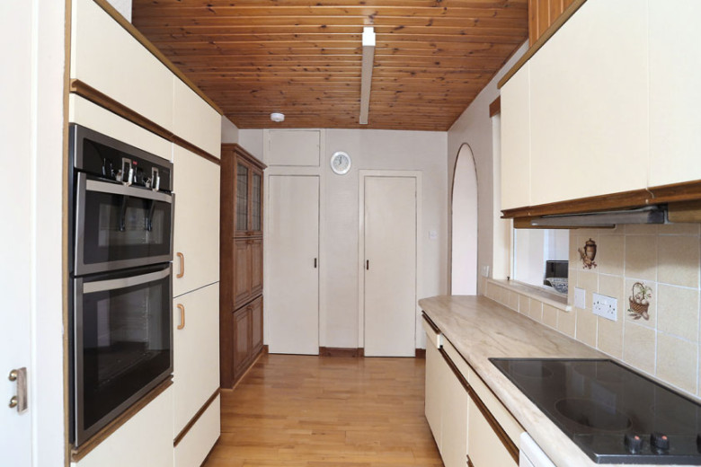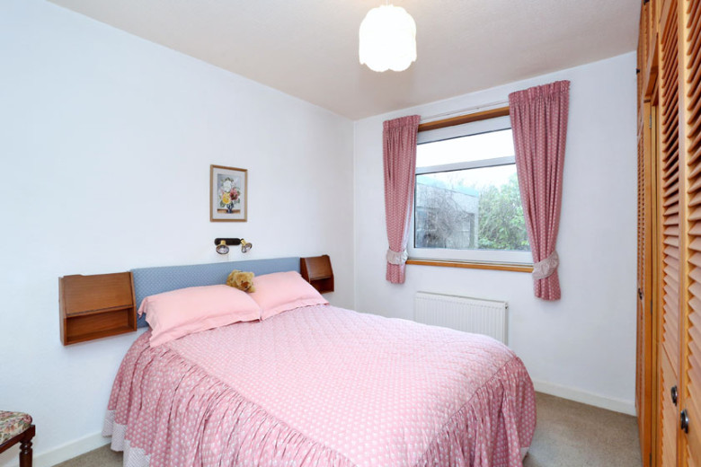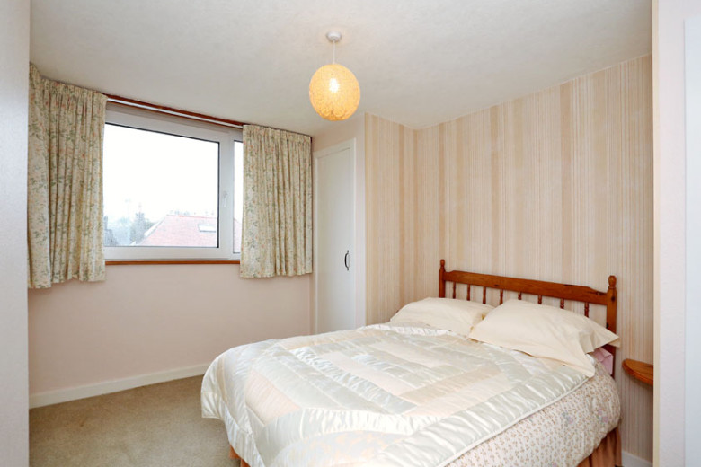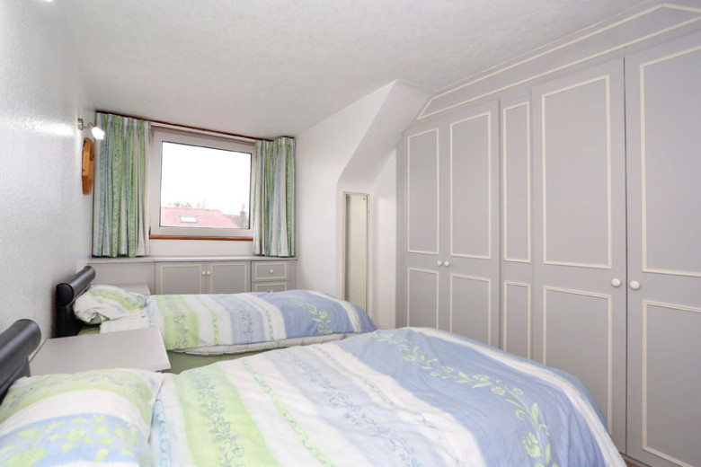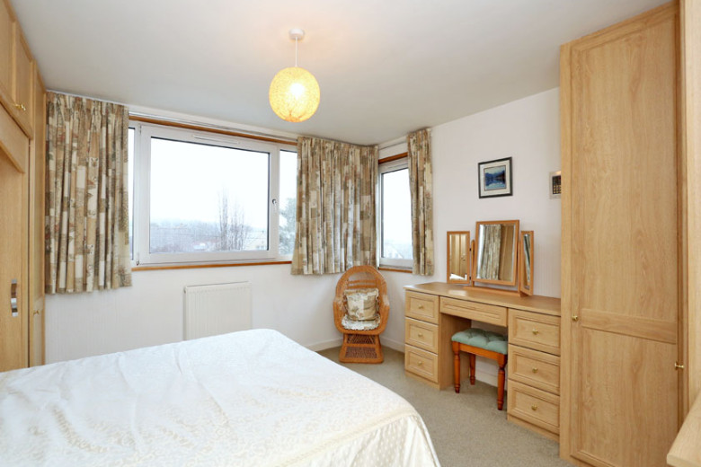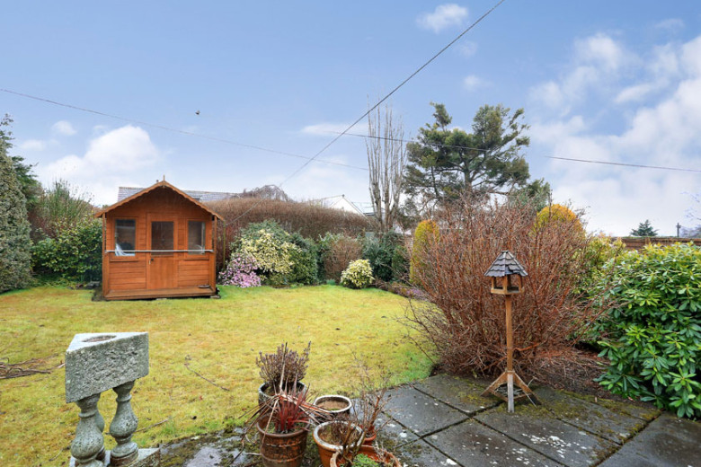Mackinnons Rise in Rankings
Mackinnons are delighted to once again be recognised in the Chambers UK Guide for 2025, the well-respected independent publication which each year assesses the leading players in the legal market.
Read MoreFrom Aberdeen City travel west along the A93 North Deeside Road. Travel through the traffic lights at Cults passing the shops on the left hand side. At the library just after the traffic lights turn right up Cults Avenue. Continue up the hill over half way and Rosskeen, 14 Cults Avenue is located on the right hand side.
Available FOR LEASE on a furnished basis this four bedroom detached house located in the village of Cults on the outskirts of Aberdeen City. The property offers excellent family accommodation.
Cults is a popular suburb of Aberdeen which lies 4 miles west of the city on Lower Deeside, which has achieved a reputation as one of the most sought after areas in Aberdeen. There is a good range of local shopping and leisure facilities locally, while a short drive away there is “The David Lloyd” fitness centre, Sainsburys and Asda superstores and Robert Gordon University campus. Ideally located for the local primary, secondary school and the International School is nearby. Cults enjoys excellent transport links to the city centre, while Westhill and Kingswells are also within east commuting distance.
The property benefits from gas central heating, double glazing, garage and a large established south easterly facing garden.
Accommodation: Entrance Vestibule, Hallway, Lounge, Dining Room, Bathroom, Double Bedroom 1, Kitchen, Family Room, Shower Room.
First Floor – Bedroom 2, Bedroom 3, Bedroom 4, Shower Room.
Entrance Vestibule Spacious entrance from the front of the property via a partially glazed door.
Hallway Hallway providing access to all downstairs accommodation.
Lounge This bright and airy room with large window overlooking the front of the property features a tiled feature fireplace. NB. The fire is disconnected.
Dining Room Another spacious room with large window with outlook to the front and tiled feature fireplace. NB. The fire is not to be used.
Bathroom Extensively tiled and fitted with a 3 piece suite incorporating a shower over the bath. Heated Towel Rail and window to the rear of the property.
Bedroom 1 Good sized room with a rear facing window overlooking the garden, Fitted wardrobes along one wall for ample storage.
Kitchen Bright kitchen fitted with ample base and wall units. Appliances include double oven, microwave, dishwasher, washing machine and tumble dryer. There are a number of shelved built in storage cupboards.
Family Room On semi open plan with the kitchen this large room has engineered wooden flooring and windows on three sides. A very versatile space and giving access to the garden.
Shower Room Located off the Family Room this area comprises a vanity unit and separate shower area and toilet.
First Floor
Shower Room Partly tiled and with built in storage cupboards and shelving. Fully enclosed shower. Ladder style heated towel rail. Tiled floor and velux window.
Bedroom 2 Spacious bright room overlooking the front of the property. Built-in full height cupboards, 1 shelved and 1 with a hanging rail.
Bedroom 3 Another spacious room also overlooking the front of the property. Ample storage with under window built in storage and wall to wall fitted wardrobes giving a mix of shelving and hanging rails.
Bedroom 4 Master Bedroom with large windows to the rear and side affording a panoramic view of the surrounding countryside. Ample storage combining a mix of hanging and shelved cupboards complete with dressing table.
Garage Remote controlled double length garage. Ample storage area with end room housing gas central heating boiler. Door to side leads to the rear garden.
Garden The property is set within a large plot. The front garden is paved for ample off street parking. A path and gate to the side of the property leads to the rear south easterly garden with a mix of paved areas, established borders and trees offering privacy. There is a wooden summer house.
Mackinnons are delighted to once again be recognised in the Chambers UK Guide for 2025, the well-respected independent publication which each year assesses the leading players in the legal market.
Read MoreMackinnons Solicitors LLP are delighted to announce two new appointments across the firm.
Read MoreOnce again our intrepid cycling trio will be taking on Ride The North! This year on Saturday 24th August, our partners Neil Torrance, Pam Bursill and Gregor Sim will be venturing slightly further South, this time tackling the “Tour of Angus,” with Neil bravely taking on the 100 mile route. Pam and Gregor will be cycling the no less challenging distance of 70 miles.
Read More