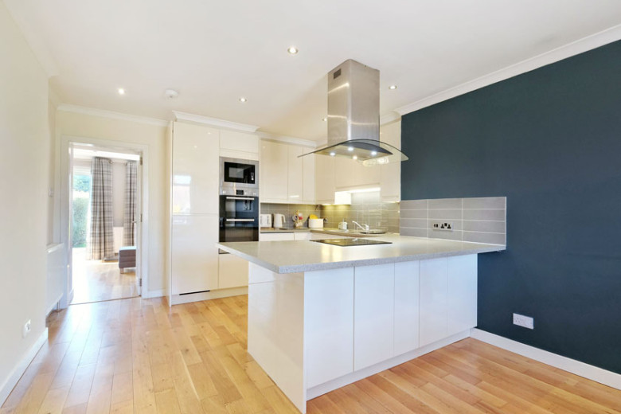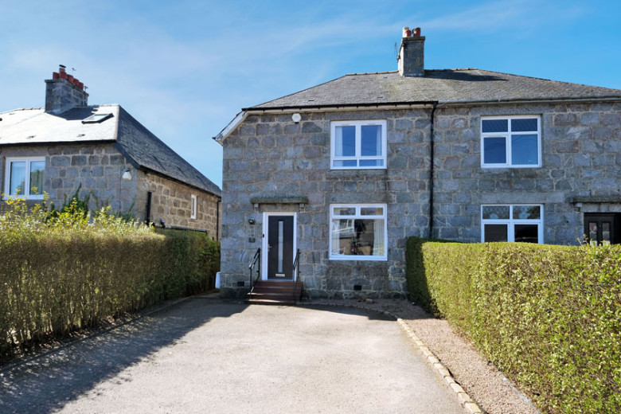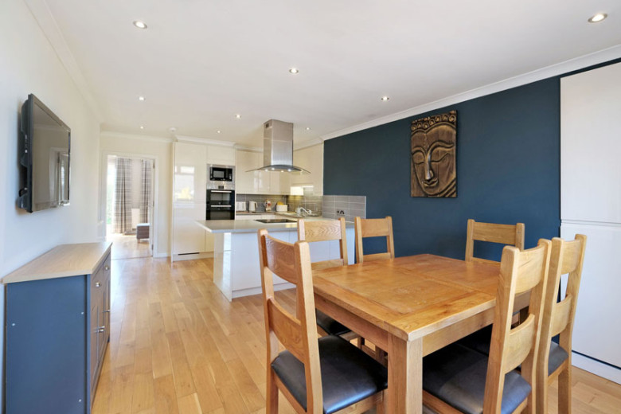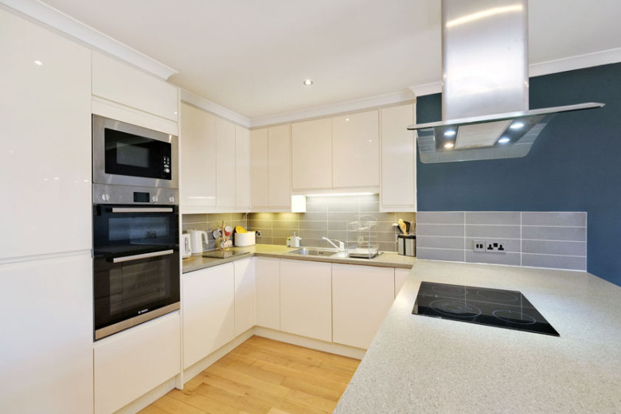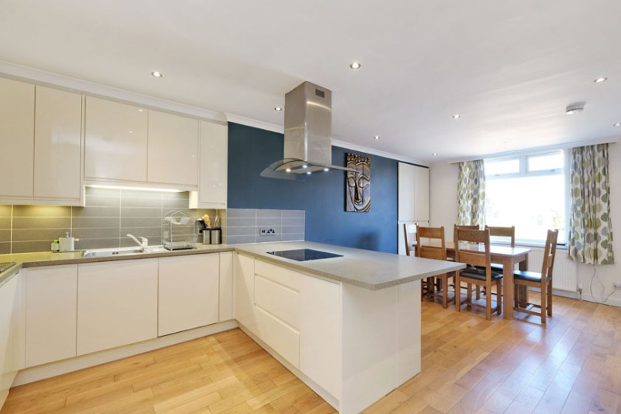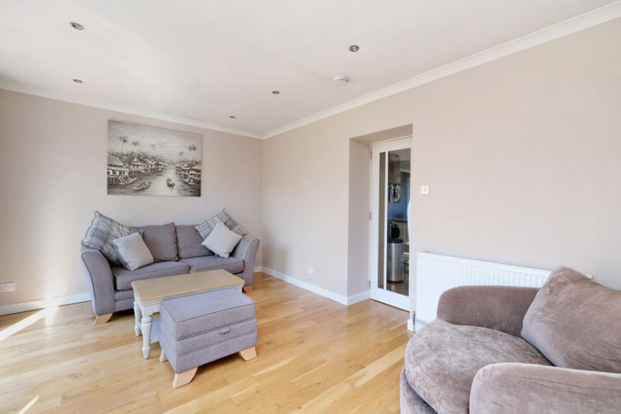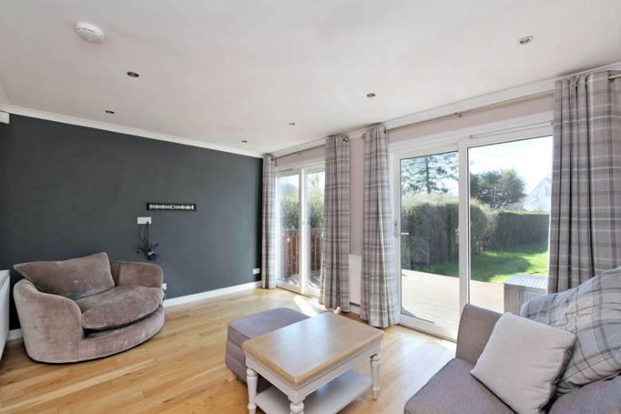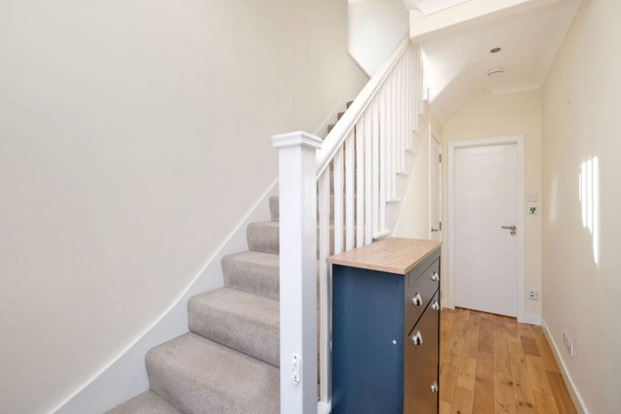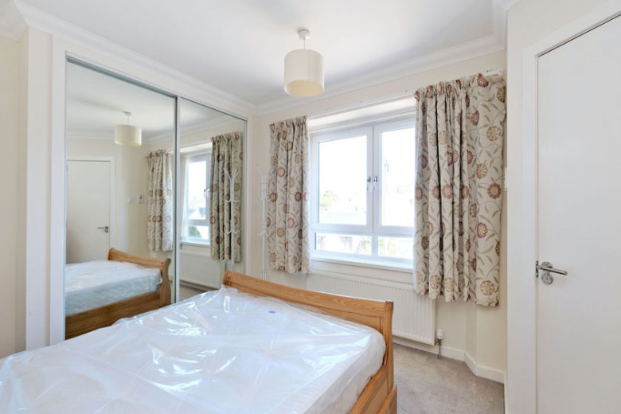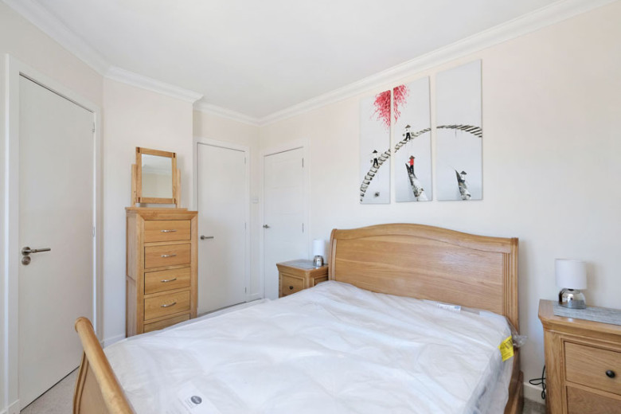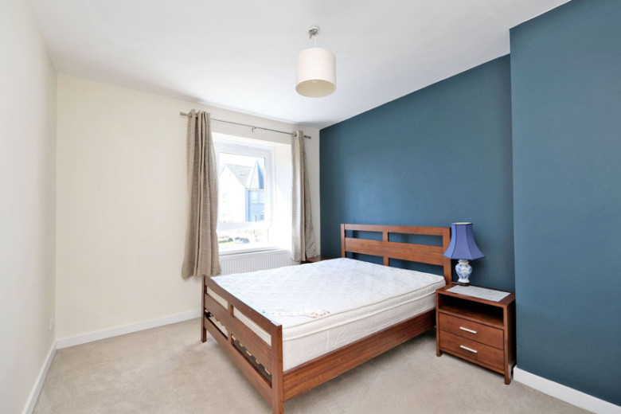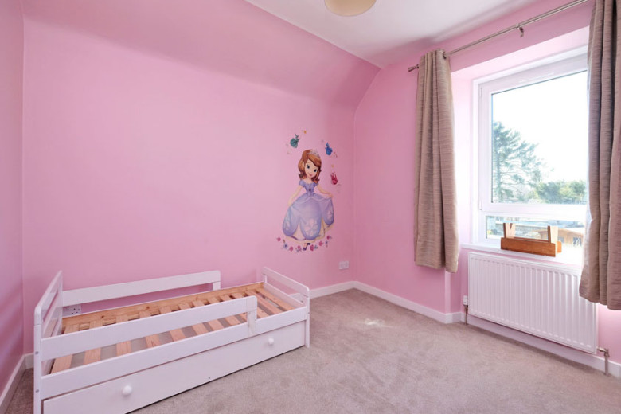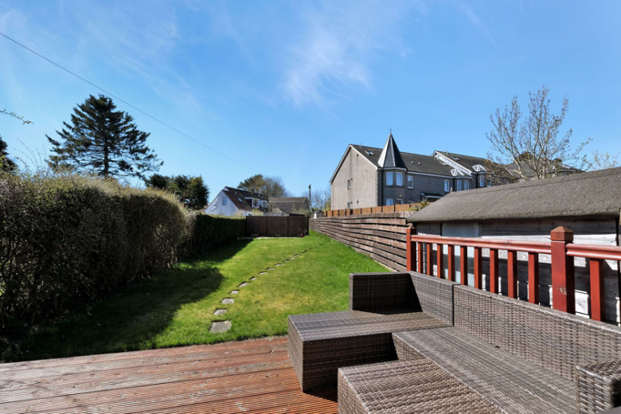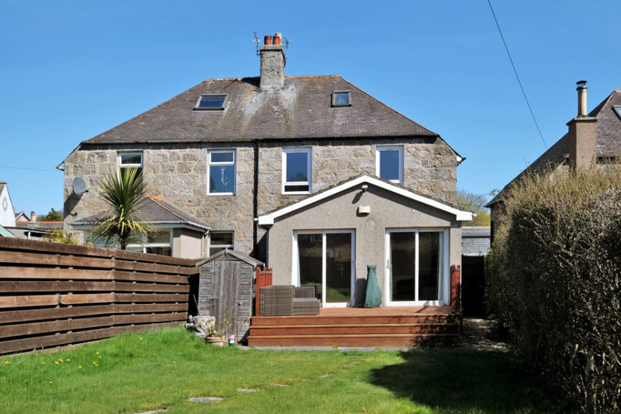Mackinnons Rise in Rankings
Mackinnons are delighted to once again be recognised in the Chambers UK Guide for 2025, the well-respected independent publication which each year assesses the leading players in the legal market.
Read MoreFrom Aberdeen, follow the A93 North Deeside Road into Cults. At the traffic lights, turn right up Kirkbrae. Travel up the hill and No 61 is located on the left hand side, as is clearly indicated by the Mackinnons For Lease sign.
Available FOR LEASE on a PARTLY FURNISHED basis, this three bedroom semi-detached granite built home with off street parking, located in the popular residential suburb of Cults, on the outskirts of Aberdeen City.
Accommodation comprises:
Reception Hall, Dining Kitchen, Lounge, Shower Room
On the first floor:
Principal Bedroom with En Suite Shower Room, Double Bedroom Two, Bedroom Three
Benefits include gas central heating, double glazing, off street parking and a fully enclosed rear garden.
The entrance door opens into the welcoming reception hall. Of neutral decoration and fitted with laminate wood effect flooring, there is coarse carpeting around the entrance door. With the security entry panel located within the hall, beneath the staircase is a fitted cupboard with lighting. Within the cupboard there are coat hooks, shelving and the central heating boiler.
A door from the hall opens into the generously proportioned dining kitchen. Of contemporary decoration and fitted with laminate wood effect flooring, a deep silled window overlooks the property frontage. The kitchen is fitted with a good range of modern cream gloss wall and base units, with contemporary splashback tiling and extensive granite work surfaces incorporating a breakfast bar, stainless steel sink with drainer and a Bosch 4 ring induction hob with stainless steel extractor fan above. Within the kitchen there is an integrated Bosch dishwasher, washing machine, double oven with grill, microwave, and fridge/freezer.
With ample space available for relaxation and formal dining, a further fitted storage cupboard with shelving also houses the electric circuit breaker.
From the dining kitchen a door leads into the bright and pleasant lounge. Twin sets of French doors open onto a decked platform, while there is dimmer switch control to the ceiling spotlights.
Completing the ground floor is the fully tiled shower room. Featuring a full width shower enclosure with mains shower appliance, a contemporary vanity unit incorporates the wash hand basin and WC. Above the wash hand basin there is a mirrored cabinet with lighting. Further features include a chrome towel rail, extractor fan and deep silled window to the side of the property.
Ascending the carpeted staircase there is a deep silled window which allows for good natural light.
The principal bedroom is well proportioned and of neutral decoration, with a window overlooking the property frontage. A double fitted wardrobe with sliding mirrored doors provides both shelf and hanging space, while a further cupboard is fitted with deep shelving. The principal bedroom boasts an ensuite shower room which features contemporary tiling around the white two piece suite. The fully tiled shower enclosure is fitted with a bi-fold door and houses a Mira Sport electric shower appliance.
Double bedroom two enjoys views over the rear garden below via a deep silled window. With good space available for freestanding bedroom furniture, a ceiling hatch allows access to the attic.
Completing the living accommodation, bedroom three also overlooks the rear garden and would be equally suitable as a home office space if so required.
Mackinnons are delighted to once again be recognised in the Chambers UK Guide for 2025, the well-respected independent publication which each year assesses the leading players in the legal market.
Read MoreMackinnons Solicitors LLP are delighted to announce two new appointments across the firm.
Read MoreOnce again our intrepid cycling trio will be taking on Ride The North! This year on Saturday 24th August, our partners Neil Torrance, Pam Bursill and Gregor Sim will be venturing slightly further South, this time tackling the “Tour of Angus,” with Neil bravely taking on the 100 mile route. Pam and Gregor will be cycling the no less challenging distance of 70 miles.
Read More