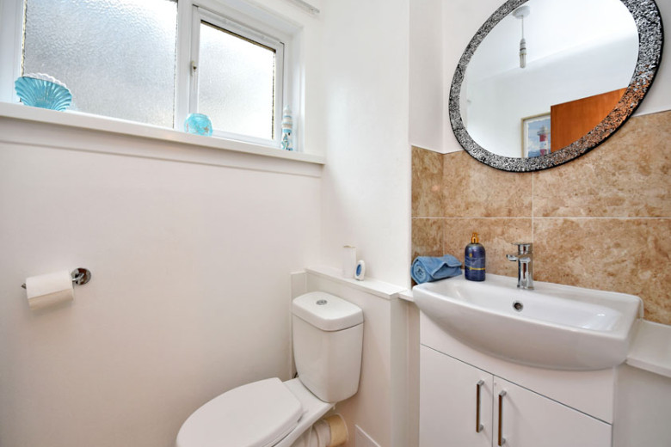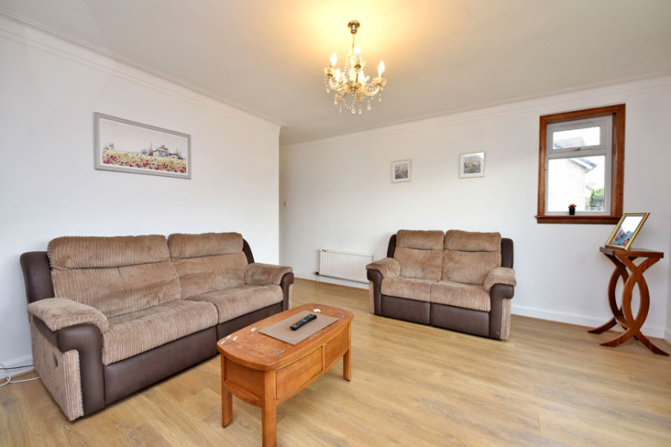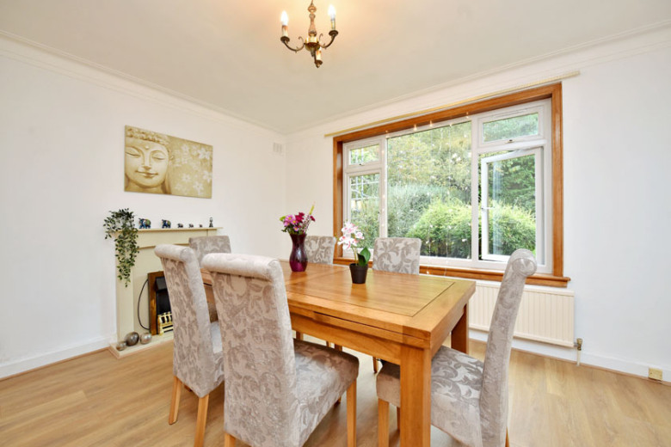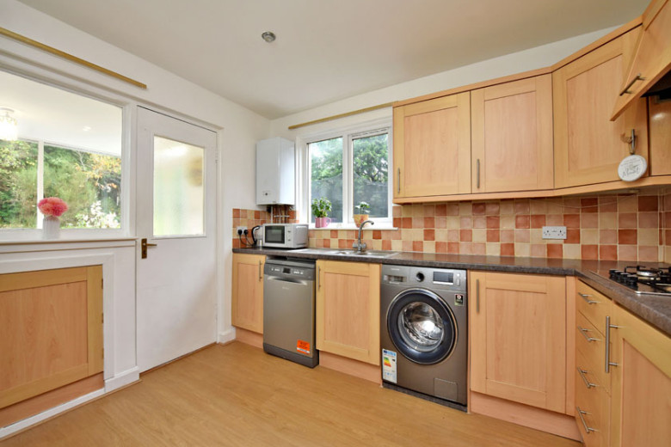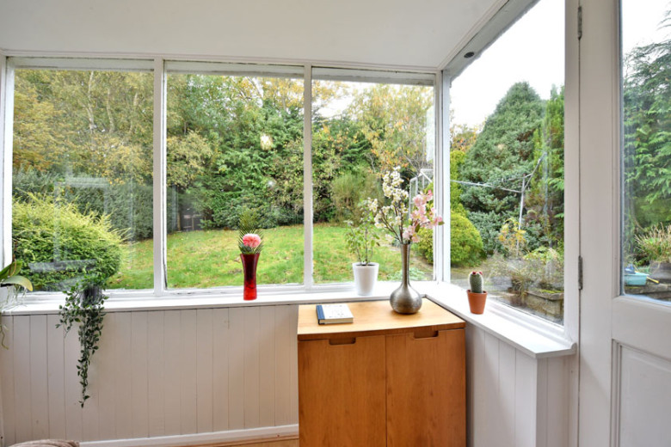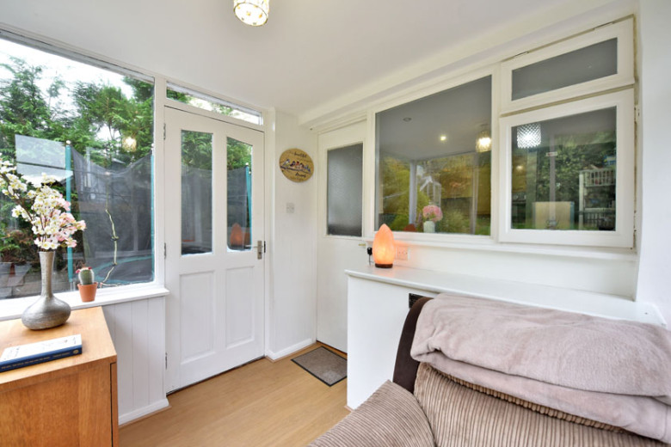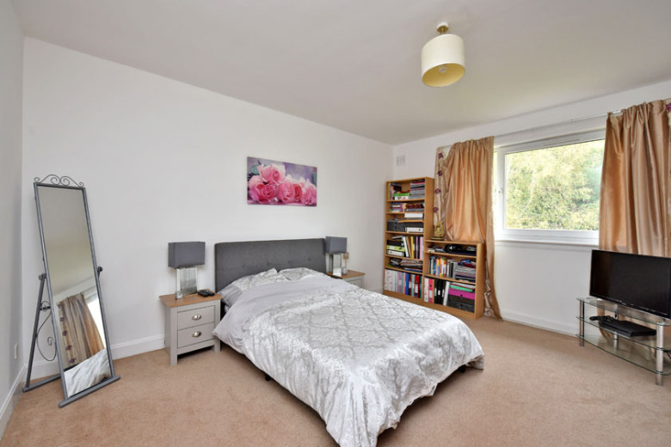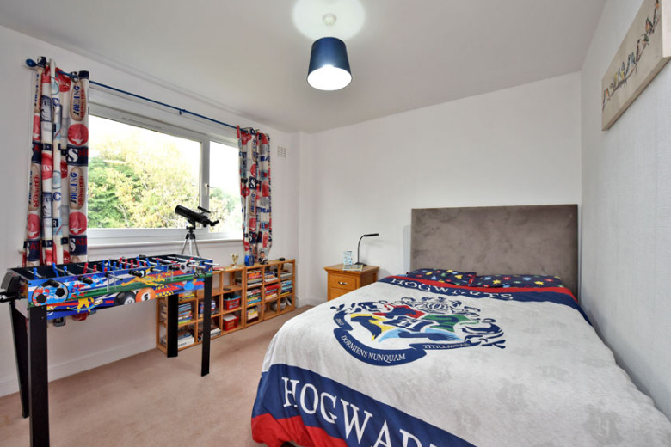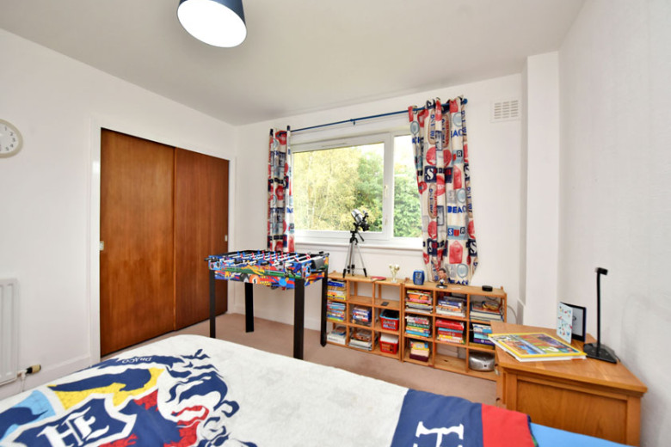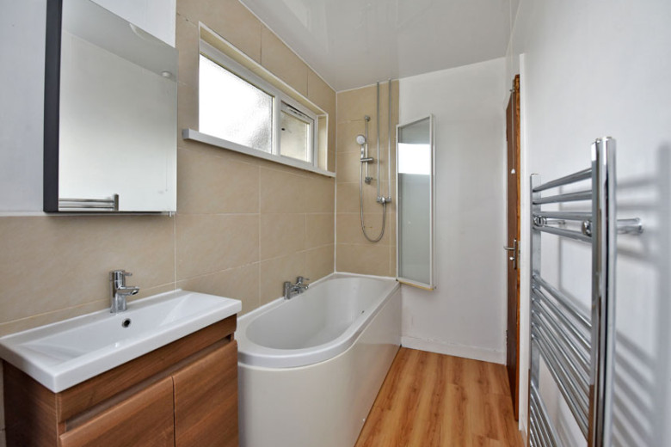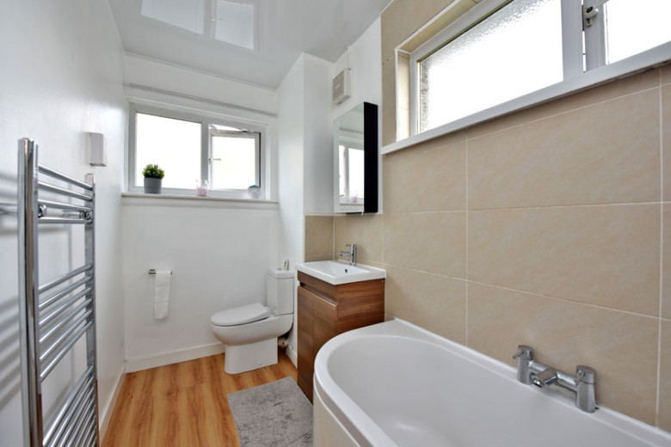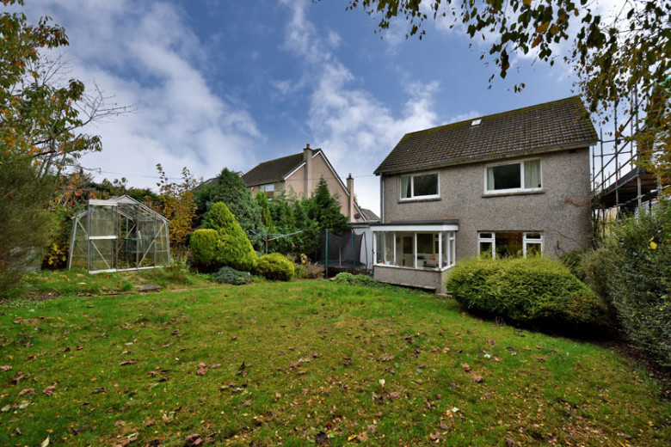Entry is via a partially glazed door which leads into the bright entrance vestibule. The well appointed WC cloakroom is directly accessible from the vestibule and includes a white two piece suite.
A partially glazed door leads into the welcoming reception hall. Of neutral décor, the carpeted staircase ascends to the first floor. Within the hall there is a deep built in cupboard housing the gas and electricity meters, while also being fitted with a range of shelving and coat hooks – ideal for storing outdoor clothing and footwear.
Within the lounge there is ample space available for large items of freestanding furniture. Decorated in neutral tones with laminate wood effect flooring, an abundance of natural light flows from the south facing triple window which overlooks the front garden. Central to the room there is an electric fireplace with wooden mantel, marble inset and hearth.
The formal dining room is ideal for formal dining and entertainment. With a triple window providing views across the rear garden, there is also an attractive fireplace.
The dining kitchen overlooks the rear garden via the sun room. With ample space available for a dining table and chairs, a range of beech base and wall units with chrome handles provide good storage facilities. There is also a range of integrated appliances, including a microwave and oven, dishwasher and a half height fridge and freezer. Fitted with tiled splash backs, extensive granite effect roll top work surfaces incorporate a 1.5 stainless steel sink with drainer and a 4 ring gas hob. A partially glazed door provides access to the sun room, which enjoys lovely open views and access to the rear garden.
Completing the ground floor, double bedroom four is currently utilised as a spacious home office. A well proportioned room of neutral decoration, this living space would lend itself well to a variety of purposes.
Ascending the staircase, there is first the mezzanine landing, where natural light floods the staircase and upper landing from a large feature window. The first floor landing allows access to the extensively floored attic via a Ramsay ladder, while a shelved storage cupboard is ideal for storing linen and towels.
The impressively proportioned principal bedroom overlooks the property frontage via a large window. Fully carpeted, fitted wardrobes to either side of the room provide excellent shelf and hanging space. The principal bedroom also includes a fully aqua panelled shower enclosure which houses a Triton shower appliance, in addition to a wash hand basin with roll top surface and a gloss white storage cabinet underneath.
Double bedroom two enjoys views across the rear garden. Fitted with carpeting and of neutral décor, bedroom two is fitted with a double wardrobe which provides both shelf and hanging space. Double bedroom three also overlooks the rear garden, and includes a double fitted wardrobe.
Completing the accommodation is the family bathroom, which includes a white three piece suite with a mains shower appliance over the bath. Attractively tiled around the bath and wash hand basin, a dark wood vanity unit beneath the basin provides storage for bathroom toiletries.
Please note that planning permission has been granted for extensions to the rear and side of the existing property. Aberdeen City Council planning references 211554/DPP and 220590/DPP.
Outside
Enjoying a slightly elevated position, the property is situated within extensive and well established garden grounds. A tarmac driveway provides parking and access to the double garage. Fitted with two timber folding doors, the garage includes power and light. The front garden is bordered by mature trees and shrubs, with the remainder being laid to lawn. Within the rear garden, there are two large concrete areas ideal for “al fresco” dining. A gated walkway between the property and the garage provides access to the front driveway. Mostly laid to lawn, the rear garden is bordered by hedging with mature trees to the rear, providing a good degree of privacy.
Fixtures and fittings
All fixed floor coverings shall remain. The freestanding fridge/freezer will be removed prior to sale.
Location
Bieldside is one of the most ‘exclusive’ suburbs in Aberdeen, located approximately 5 miles from the City Centre. Primary schooling, secondary education and a community centre are available at nearby Cults, while the International School is located at Pitfodels. With a small selection of independent shops and a pub/restaurant in Bieldside, there is a varied range of quality and independent shopping within Cults. Other shopping and leisure facilities in the area include ‘The David Lloyd’ fitness centre, Boots, Sainsburys and Asda Superstores. Deeside Golf Club is within close proximity, while Peterculter Golf Club is a short drive away. With many forest walks available nearby, the Old Deeside Railway Line is also excellent for cycling and walking. Bieldside is well positioned for an easy commute to Westhill, Kingswells and Dyce and is on the main city bus route, while the AWPR is easily accessible for travel North and South of the city.



