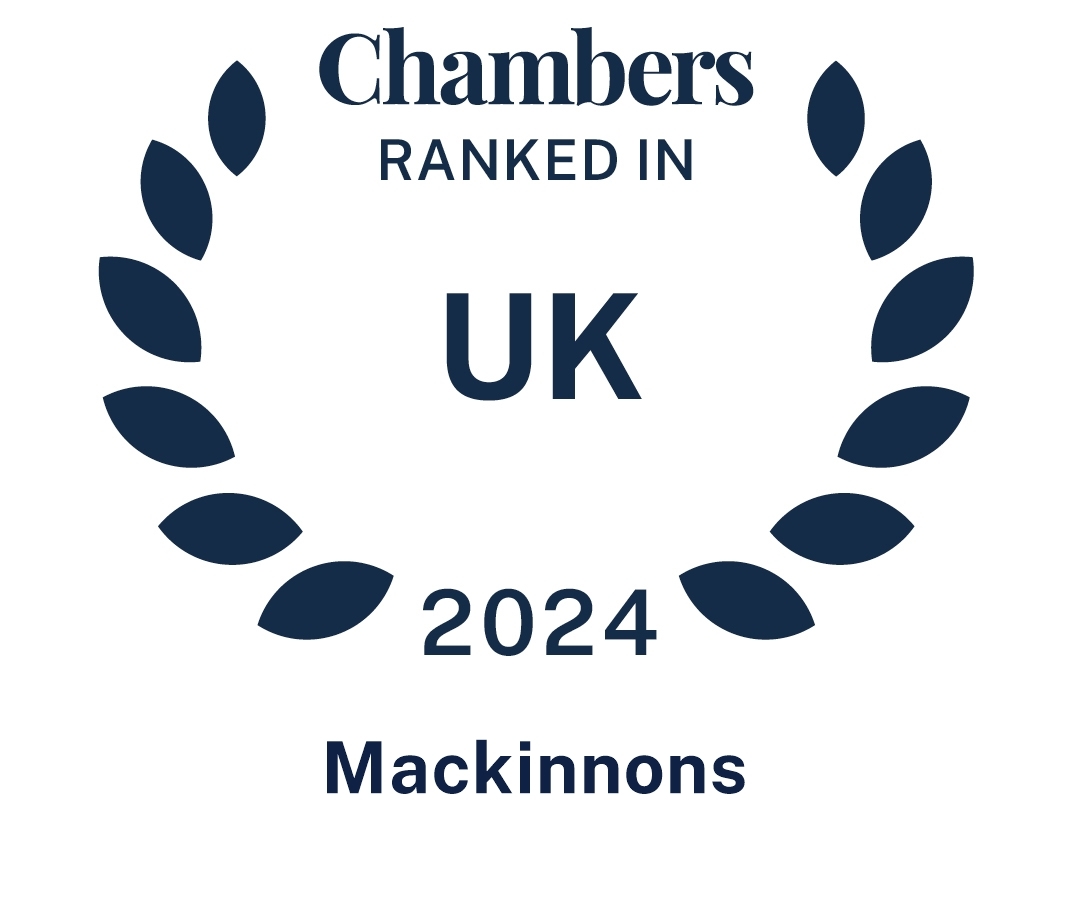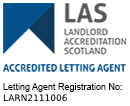Entered via a hardwood door with glazed section a good sized entrance leads toa welcoming reception hall which boasts fresh modern décor complimented by attractive laminate wood flooring. A deep fitted cupboard houses the hot water tank and ample shelved storage facilities.
Double 15 pane doors lead to a generous lounge/dining area on open plan, which provides ample space for a range of furnishings including a family dining table and chairs. A large picture window to the front and further window alongside flood the area with natural light.
Located to the rear of the property is the well appointed galley style kitchen, fitted with a wide range of wall and base units incorporating ample work surface with matching upstand. The integrated 5 ring gas hob with stainless steel splash back and extractor canopy will remain along with the integrated dishwasher and free standing fridge/freezer and washing machine. Part glazed door with window alongside leads to the rear garden. Wall mounted Central heating boiler is located within the kitchen.
Situated on the ground floor is a spacious double bedroom currently used as a family/ playroom with understair cupboard offering ample storage space.
The good sized family bathroom completes the ground floor, fitted with a white three piece suite with MIRA shower over the bath, Fully tiled around the bath/ shower area and to dado height elsewhere. An opaque window overlooks the side of the property.
From the reception hall, a carpeted staircase with wooden banister leads to the upper landing and remaining accommodation. Large velux window on the mid stairwell allows ample natural light into the area.
The generous main double bedroom overlooks the front of the property and benefits from extensive fitted wardrobes with sliding mirrored doors, this room is further enhanced by an ensuite shower room fitted with a white suite and separate fully tiled shower enclosure housing a drench head and further shower attachment.
A second spacious double bedroom completes the accommodation and offers ample space for a range of furnishings.
The property sits a good sized corner plot with and extensive driveway to the side providing off road parking for two cars.
The front garden is laid to lawn and features several mature shrubs and trees.
Gated access from the driveway leads to the fully enclosed rear/ side gardens. Screened by high level timber fencing, this area is mainly laid to lawn with decorative borders stocked with an abundance of established shrubs and trees. A paved patio provides the ideal location for outdoor entertaining.
The property is served by gas fired central heating and benefits from external lighting and water tap.






































